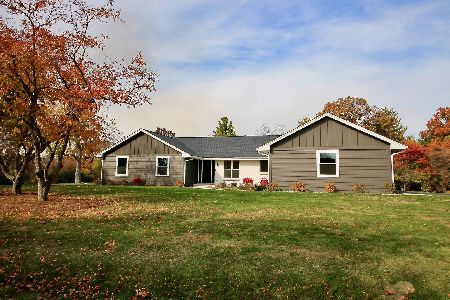42W365 Hunters Hill Drive, St Charles, Illinois 60175
$437,500
|
Sold
|
|
| Status: | Closed |
| Sqft: | 3,959 |
| Cost/Sqft: | $111 |
| Beds: | 4 |
| Baths: | 4 |
| Year Built: | 1997 |
| Property Taxes: | $11,630 |
| Days On Market: | 2545 |
| Lot Size: | 0,88 |
Description
Beautiful custom home wonderfully maintained by original owner! 4000 SF of living space in PRISTINE condition perfectly nestled on almost acre private lot in the desirable Westwoods subdivision of St.Charles~Highend trim package boasts moldings/judges panel/transoms~Formal spacious living & dining room~newly finished hardwood floors~delightful granite kitchen w/white cabinetry/glass fronts/butler server/breakfast room surrounded by windows offering plenty of light~family room has brick FP w/custom mantle~1st floor den w/tray ceiling~large master suite offers tray ceiling/granite luxury bath w/dual basins/whirlpool spa~Spacious additional bedrooms boasts volume ceilings/walkin closets/ Jack & Jill bath/4th bedroom w/private bath~1st flr ldy~Gigantic finished basement w/recreation room perfect for family fun~3 car sideload heated garage~new roof 2018~fabulous location~walk to Great Western trail & Anderson park w/baseball/soccer/Tennis/basketball/playground~minutes to metra for commuters
Property Specifics
| Single Family | |
| — | |
| Traditional | |
| 1997 | |
| Full | |
| — | |
| No | |
| 0.88 |
| Kane | |
| Westwoods | |
| 200 / Annual | |
| Insurance | |
| Private Well | |
| Septic-Private | |
| 10272395 | |
| 0821203011 |
Nearby Schools
| NAME: | DISTRICT: | DISTANCE: | |
|---|---|---|---|
|
Grade School
Wasco Elementary School |
303 | — | |
|
Middle School
Thompson Middle School |
303 | Not in DB | |
|
High School
St Charles North High School |
303 | Not in DB | |
Property History
| DATE: | EVENT: | PRICE: | SOURCE: |
|---|---|---|---|
| 22 Apr, 2019 | Sold | $437,500 | MRED MLS |
| 22 Feb, 2019 | Under contract | $439,900 | MRED MLS |
| 14 Feb, 2019 | Listed for sale | $439,900 | MRED MLS |
Room Specifics
Total Bedrooms: 4
Bedrooms Above Ground: 4
Bedrooms Below Ground: 0
Dimensions: —
Floor Type: Carpet
Dimensions: —
Floor Type: Carpet
Dimensions: —
Floor Type: Carpet
Full Bathrooms: 4
Bathroom Amenities: Whirlpool,Separate Shower,Double Sink
Bathroom in Basement: 0
Rooms: Den,Office,Recreation Room,Foyer,Utility Room-Lower Level,Storage
Basement Description: Finished
Other Specifics
| 3 | |
| Concrete Perimeter | |
| Asphalt | |
| Brick Paver Patio | |
| Landscaped,Mature Trees | |
| 132X185X245X356 | |
| Unfinished | |
| Full | |
| Vaulted/Cathedral Ceilings, Hardwood Floors, First Floor Laundry, Walk-In Closet(s) | |
| Double Oven, Microwave, Dishwasher, Refrigerator, Washer, Dryer, Disposal | |
| Not in DB | |
| Tennis Courts, Street Paved | |
| — | |
| — | |
| Wood Burning, Attached Fireplace Doors/Screen, Gas Log, Gas Starter |
Tax History
| Year | Property Taxes |
|---|---|
| 2019 | $11,630 |
Contact Agent
Nearby Similar Homes
Nearby Sold Comparables
Contact Agent
Listing Provided By
Coldwell Banker Residential






