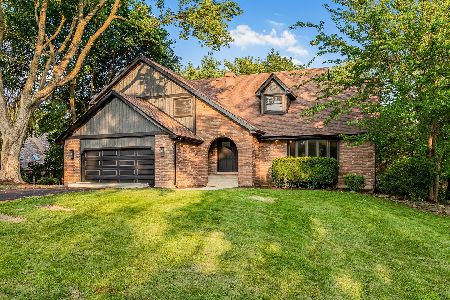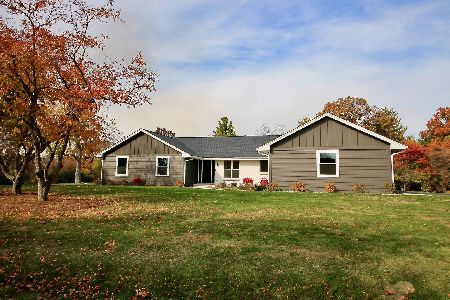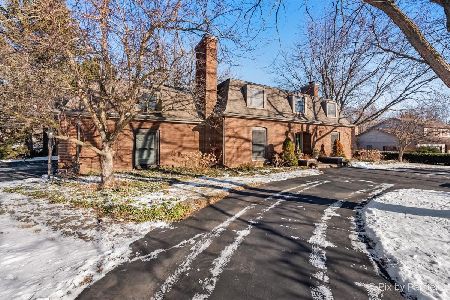42W444 Jens Jensen Lane, St Charles, Illinois 60175
$280,100
|
Sold
|
|
| Status: | Closed |
| Sqft: | 2,110 |
| Cost/Sqft: | $133 |
| Beds: | 4 |
| Baths: | 3 |
| Year Built: | 1978 |
| Property Taxes: | $7,797 |
| Days On Market: | 2882 |
| Lot Size: | 0,62 |
Description
BEAUTIFUL WOODED SETTING IN CLUBHOUSE COMMUNITY WITH POOL & MORE! This home features 4 Bedrooms, 2 1/2 Bathrooms and a finished Basement in a gorgeous wooded setting! Kitchen offers newer Stainless Steel Appliances and eat in area for everyday meals. The adjecent Dining Room is perfect for formal dinners and entertaining! Family room features a fireplace and sliding glass door for plenty of natural light. Backyard and patio offer a tranquil setting and great space for entertaining! Community Pool, Clubhouse, Fishing Pond, Tennis Courts, Playground and Sledding Hill! It's not just a home, it's a lifestyle!
Property Specifics
| Single Family | |
| — | |
| — | |
| 1978 | |
| Partial | |
| — | |
| No | |
| 0.62 |
| Kane | |
| The Windings Of Ferson Creek | |
| 500 / Annual | |
| Clubhouse,Pool | |
| Community Well,Private Well | |
| Public Sewer | |
| 09882667 | |
| 0816202013 |
Nearby Schools
| NAME: | DISTRICT: | DISTANCE: | |
|---|---|---|---|
|
Grade School
Lily Lake Grade School |
301 | — | |
|
Middle School
Central Middle School |
301 | Not in DB | |
|
High School
Central High School |
301 | Not in DB | |
Property History
| DATE: | EVENT: | PRICE: | SOURCE: |
|---|---|---|---|
| 5 Aug, 2011 | Sold | $260,000 | MRED MLS |
| 28 Jun, 2011 | Under contract | $259,000 | MRED MLS |
| 29 May, 2011 | Listed for sale | $259,000 | MRED MLS |
| 7 Mar, 2016 | Under contract | $0 | MRED MLS |
| 12 Feb, 2016 | Listed for sale | $0 | MRED MLS |
| 7 May, 2018 | Sold | $280,100 | MRED MLS |
| 19 Mar, 2018 | Under contract | $279,900 | MRED MLS |
| 13 Mar, 2018 | Listed for sale | $279,900 | MRED MLS |
Room Specifics
Total Bedrooms: 4
Bedrooms Above Ground: 4
Bedrooms Below Ground: 0
Dimensions: —
Floor Type: Hardwood
Dimensions: —
Floor Type: Hardwood
Dimensions: —
Floor Type: Hardwood
Full Bathrooms: 3
Bathroom Amenities: —
Bathroom in Basement: 0
Rooms: Eating Area,Recreation Room
Basement Description: Finished
Other Specifics
| 2 | |
| Concrete Perimeter | |
| Asphalt | |
| Patio, Brick Paver Patio, Storms/Screens | |
| Landscaped,Wooded | |
| 115X191X161X209 | |
| — | |
| Full | |
| Hardwood Floors | |
| Range, Microwave, Dishwasher, Refrigerator, Washer, Dryer, Disposal, Stainless Steel Appliance(s) | |
| Not in DB | |
| Clubhouse, Pool, Tennis Courts, Street Paved | |
| — | |
| — | |
| Wood Burning, Gas Starter |
Tax History
| Year | Property Taxes |
|---|---|
| 2011 | $7,332 |
| 2018 | $7,797 |
Contact Agent
Nearby Similar Homes
Nearby Sold Comparables
Contact Agent
Listing Provided By
RE/MAX All Pro







