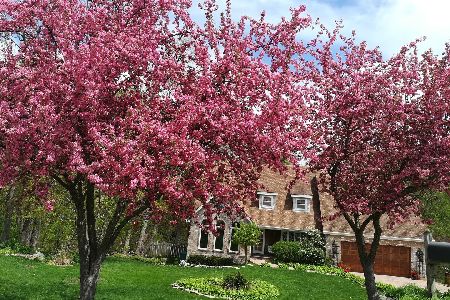42W580 Steeplechase Court, St Charles, Illinois 60175
$312,000
|
Sold
|
|
| Status: | Closed |
| Sqft: | 2,442 |
| Cost/Sqft: | $131 |
| Beds: | 4 |
| Baths: | 4 |
| Year Built: | 1989 |
| Property Taxes: | $7,655 |
| Days On Market: | 3514 |
| Lot Size: | 0,46 |
Description
Striking contemporary on an amazing wooded lot that backs to acres of wooded preserved land - Enjoy striking views from every window! Dramatic vaulted living room with fireplace and wall of windows... Family room with fireplace and wet bar... Island kitchen with Stainless Steel appliances, solid surface counters, dinette opens to expansive wrap around upper deck and fantastic year round nature views!! Master bedroom with private balcony and totally renovated luxury bath with Euro shower, Jacuzzi, vessel sinks; walk-in closet opens to floored attic... Finished walk-out basement with fireplace, full bath and recreation room that opens to private patio and beautiful yard... 2-1/2 car garage... Pride of original owners shows! You will never want to leave this private retreat in a great family neighborhood with clubhouse, tennis, pools and trails!!
Property Specifics
| Single Family | |
| — | |
| Contemporary | |
| 1989 | |
| Full,Walkout | |
| — | |
| No | |
| 0.46 |
| Kane | |
| The Windings Of Ferson Creek | |
| 475 / Annual | |
| Insurance,Clubhouse,Pool | |
| Community Well | |
| Public Sewer | |
| 09256056 | |
| 0816178029 |
Nearby Schools
| NAME: | DISTRICT: | DISTANCE: | |
|---|---|---|---|
|
Grade School
Lily Lake Grade School |
301 | — | |
|
Middle School
Central Middle School |
301 | Not in DB | |
|
High School
Central High School |
301 | Not in DB | |
Property History
| DATE: | EVENT: | PRICE: | SOURCE: |
|---|---|---|---|
| 28 Jul, 2016 | Sold | $312,000 | MRED MLS |
| 16 Jun, 2016 | Under contract | $319,900 | MRED MLS |
| 13 Jun, 2016 | Listed for sale | $319,900 | MRED MLS |
| 16 Jul, 2021 | Sold | $410,000 | MRED MLS |
| 7 May, 2021 | Under contract | $400,000 | MRED MLS |
| 5 May, 2021 | Listed for sale | $400,000 | MRED MLS |
Room Specifics
Total Bedrooms: 4
Bedrooms Above Ground: 4
Bedrooms Below Ground: 0
Dimensions: —
Floor Type: Carpet
Dimensions: —
Floor Type: Carpet
Dimensions: —
Floor Type: Carpet
Full Bathrooms: 4
Bathroom Amenities: Whirlpool,Separate Shower,Double Sink,European Shower
Bathroom in Basement: 1
Rooms: Den,Recreation Room,Foyer
Basement Description: Finished,Exterior Access
Other Specifics
| 2.1 | |
| Concrete Perimeter | |
| Concrete | |
| Balcony, Deck, Patio | |
| Cul-De-Sac,Nature Preserve Adjacent,Landscaped,Wooded | |
| 64X195X158X181 | |
| Finished | |
| Full | |
| Vaulted/Cathedral Ceilings, Skylight(s), Bar-Wet, Wood Laminate Floors, In-Law Arrangement, First Floor Laundry | |
| Range, Microwave, Dishwasher, Refrigerator, Washer, Dryer, Disposal | |
| Not in DB | |
| Clubhouse, Pool, Tennis Courts, Street Paved | |
| — | |
| — | |
| Wood Burning, Heatilator |
Tax History
| Year | Property Taxes |
|---|---|
| 2016 | $7,655 |
| 2021 | $9,239 |
Contact Agent
Nearby Similar Homes
Nearby Sold Comparables
Contact Agent
Listing Provided By
RE/MAX All Pro










