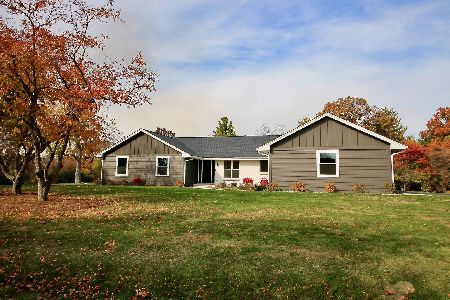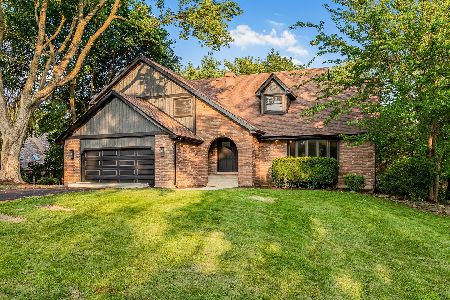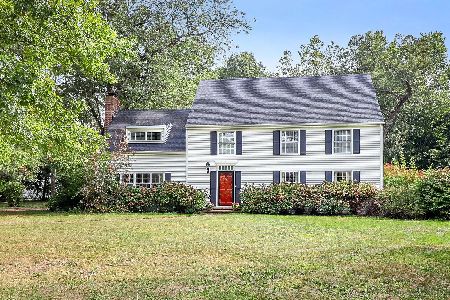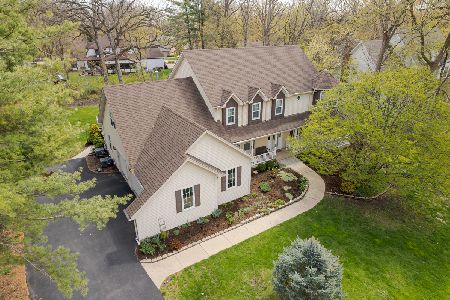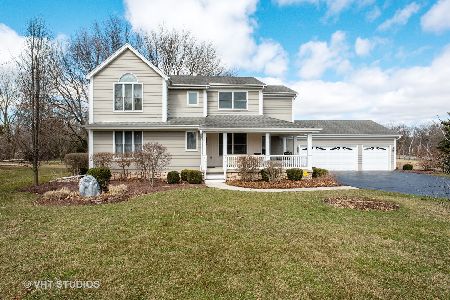42W641 Jens Jensen Lane, St Charles, Illinois 60175
$282,000
|
Sold
|
|
| Status: | Closed |
| Sqft: | 3,052 |
| Cost/Sqft: | $98 |
| Beds: | 5 |
| Baths: | 4 |
| Year Built: | 1978 |
| Property Taxes: | $10,736 |
| Days On Market: | 4421 |
| Lot Size: | 0,51 |
Description
Impeccably maintained Colonial with 3,000+ feet on 1/2 acre wooded lot. 1st floor features large eat-in kitchen, sun room, welcoming family room with stone fireplace, office. 5 bedrooms, 2 full baths and large laundry room on 2nd floor. Master has 2 walk-in-closets. Neighborhood features clubhouse, swimming pool, hiking trails, sledding hill, fishing pond. All of this for under $300,000 makes this home a great value.
Property Specifics
| Single Family | |
| — | |
| Colonial | |
| 1978 | |
| Full | |
| — | |
| No | |
| 0.51 |
| Kane | |
| The Windings Of Ferson Creek | |
| 375 / Annual | |
| Insurance,Clubhouse,Pool | |
| Community Well | |
| Public Sewer | |
| 08507627 | |
| 0816176005 |
Nearby Schools
| NAME: | DISTRICT: | DISTANCE: | |
|---|---|---|---|
|
Grade School
Lily Lake Grade School |
301 | — | |
|
High School
Central High School |
301 | Not in DB | |
Property History
| DATE: | EVENT: | PRICE: | SOURCE: |
|---|---|---|---|
| 29 Jun, 2011 | Sold | $245,000 | MRED MLS |
| 4 May, 2011 | Under contract | $275,000 | MRED MLS |
| — | Last price change | $285,000 | MRED MLS |
| 6 Apr, 2011 | Listed for sale | $285,000 | MRED MLS |
| 17 Apr, 2014 | Sold | $282,000 | MRED MLS |
| 26 Feb, 2014 | Under contract | $299,900 | MRED MLS |
| 24 Dec, 2013 | Listed for sale | $299,900 | MRED MLS |
| 16 Dec, 2025 | Sold | $460,000 | MRED MLS |
| 27 Oct, 2025 | Under contract | $470,000 | MRED MLS |
| — | Last price change | $475,000 | MRED MLS |
| 26 Sep, 2025 | Listed for sale | $475,000 | MRED MLS |
Room Specifics
Total Bedrooms: 5
Bedrooms Above Ground: 5
Bedrooms Below Ground: 0
Dimensions: —
Floor Type: Hardwood
Dimensions: —
Floor Type: Hardwood
Dimensions: —
Floor Type: Hardwood
Dimensions: —
Floor Type: —
Full Bathrooms: 4
Bathroom Amenities: —
Bathroom in Basement: 0
Rooms: Bedroom 5,Office,Heated Sun Room
Basement Description: Unfinished
Other Specifics
| 2 | |
| Concrete Perimeter | |
| Asphalt | |
| Patio, Porch Screened | |
| Wooded | |
| 150X180X190X87 | |
| Full | |
| Full | |
| Bar-Wet, Hardwood Floors, First Floor Bedroom, In-Law Arrangement, Second Floor Laundry, First Floor Full Bath | |
| Double Oven, Microwave, Dishwasher, Refrigerator, Washer, Dryer | |
| Not in DB | |
| Clubhouse, Pool, Tennis Courts, Street Paved | |
| — | |
| — | |
| Wood Burning, Gas Starter, Includes Accessories |
Tax History
| Year | Property Taxes |
|---|---|
| 2011 | $9,503 |
| 2014 | $10,736 |
| 2025 | $11,185 |
Contact Agent
Nearby Similar Homes
Nearby Sold Comparables
Contact Agent
Listing Provided By
Great Western Properties

