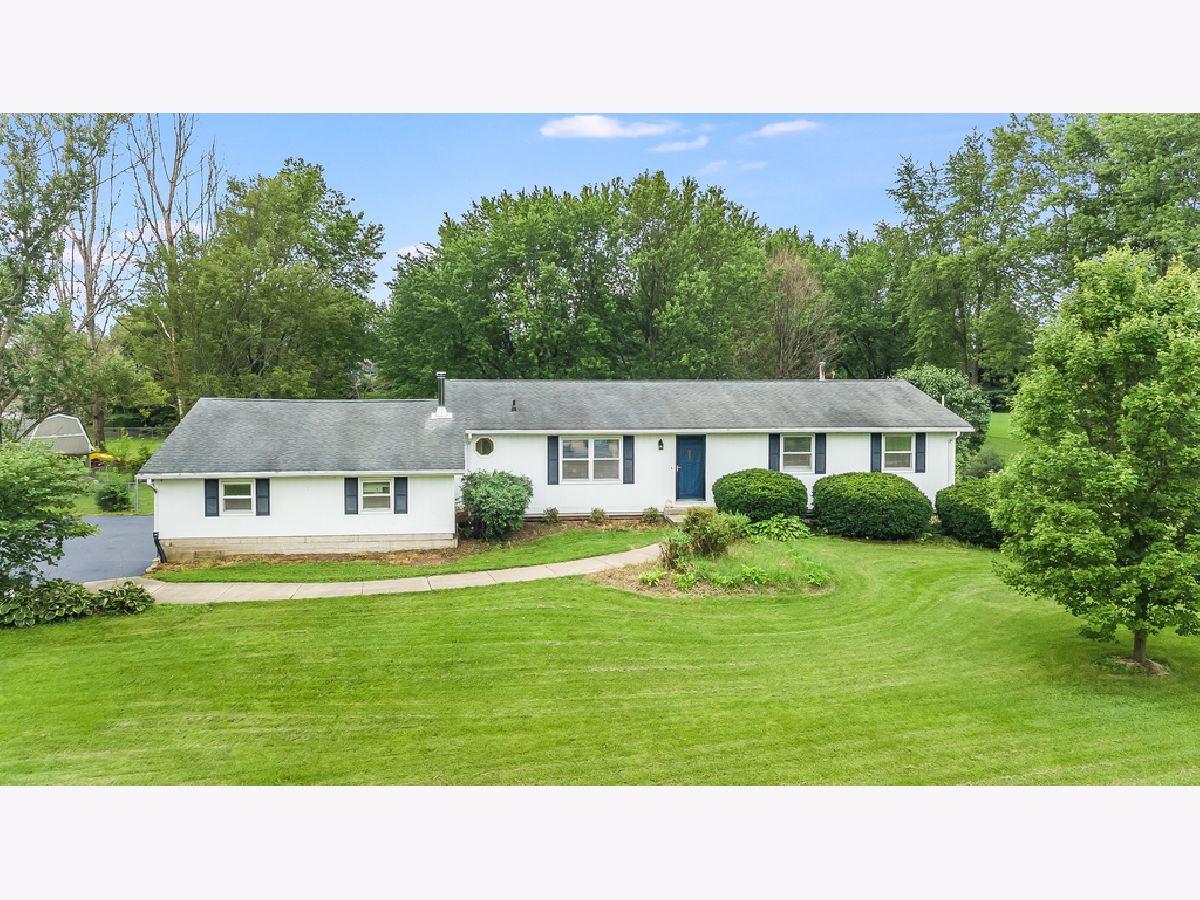42W827 Robin Lane, Hampshire, Illinois 60140
$282,000
|
Sold
|
|
| Status: | Closed |
| Sqft: | 2,912 |
| Cost/Sqft: | $99 |
| Beds: | 5 |
| Baths: | 3 |
| Year Built: | 1986 |
| Property Taxes: | $7,513 |
| Days On Market: | 2044 |
| Lot Size: | 0,92 |
Description
BUYER FINANCING FELL THROUGH ~ Welcome Home & Unwind! Adorable ranch w/ full finished walkout basement on nearly an acre ready for its new owners ~ Fall in love with the long driveway just resurfaced leading to the side-load garage and walkway to blue door ~ Inside find vaulted ceilings in the living room & kitchen and hardwood floors throughout ~ UPDATED kitchen includes trendy light fixtures, white granite countertops, white & glass front cabinets, breakfast bar/island overlooking huge eating area, 2 pantries, recessed lights & more! ~ Kitchen french doors w/ built-in blinds lead to deck ~ Separate Mud Room with built-in cabinets & granite counter leading to heated 2 car garage ~ Hallway leads to updated full bath with skylight and 3 bedrooms with hardwood floors & ceiling fans ~ Master Bedroom with ensuite completely updated bath featuring walk-in shower w/ subway tile surround & rain shower, crown moulding, recessed lighting, ceramic tile flooring & Walk-In closet w/ pocket door! ~ Head down to the walkout basement to find wrought iron stair spindles, wet bar with wood-look ceramic tile flooring that leads out to paver patio & yard & family room w/ built-in entertainment center, recessed lighting & wood burning stove ~ Walkout basement also has 2 more bedrooms or bedroom & office, spacious laundry room with ceramic tile floors, cabinets & sink AND 3rd Updated Full Bath ~ the perfect in-law or older child arrangement ~ Almost 1 acre of land with fully fenced backyard, shed (as-is) with concrete ramp & workbench, screened in porch with electric to it & lots of flat open land for your idea - horses allowed too! ~ Home has 2 sump pumps & batter back-up, All New pump and wiring on the private well too! ~ Plus no HOA & unincorporated Hampshire ~ Fantastic Burlington Schools
Property Specifics
| Single Family | |
| — | |
| Ranch | |
| 1986 | |
| Full,Walkout | |
| — | |
| No | |
| 0.92 |
| Kane | |
| Plank Road Estates | |
| 0 / Not Applicable | |
| None | |
| Private Well | |
| Septic-Private | |
| 10792220 | |
| 0509104002 |
Nearby Schools
| NAME: | DISTRICT: | DISTANCE: | |
|---|---|---|---|
|
High School
Central High School |
301 | Not in DB | |
Property History
| DATE: | EVENT: | PRICE: | SOURCE: |
|---|---|---|---|
| 19 Sep, 2012 | Sold | $130,000 | MRED MLS |
| 22 Aug, 2012 | Under contract | $145,000 | MRED MLS |
| — | Last price change | $150,000 | MRED MLS |
| 10 Jan, 2011 | Listed for sale | $199,900 | MRED MLS |
| 19 Jul, 2016 | Sold | $262,500 | MRED MLS |
| 25 May, 2016 | Under contract | $274,900 | MRED MLS |
| — | Last price change | $279,000 | MRED MLS |
| 13 Apr, 2016 | Listed for sale | $279,000 | MRED MLS |
| 26 Oct, 2020 | Sold | $282,000 | MRED MLS |
| 11 Sep, 2020 | Under contract | $289,000 | MRED MLS |
| — | Last price change | $297,900 | MRED MLS |
| 23 Jul, 2020 | Listed for sale | $297,900 | MRED MLS |

Room Specifics
Total Bedrooms: 5
Bedrooms Above Ground: 5
Bedrooms Below Ground: 0
Dimensions: —
Floor Type: Hardwood
Dimensions: —
Floor Type: Hardwood
Dimensions: —
Floor Type: Carpet
Dimensions: —
Floor Type: —
Full Bathrooms: 3
Bathroom Amenities: Full Body Spray Shower,Soaking Tub
Bathroom in Basement: 1
Rooms: Bedroom 5,Mud Room
Basement Description: Finished,Exterior Access
Other Specifics
| 2 | |
| — | |
| Asphalt | |
| Deck, Screened Deck, Brick Paver Patio, Storms/Screens | |
| Fenced Yard,Horses Allowed,Mature Trees | |
| 0.92 | |
| Full,Unfinished | |
| Full | |
| Vaulted/Cathedral Ceilings, Skylight(s), Bar-Wet, Hardwood Floors, First Floor Bedroom, In-Law Arrangement, First Floor Full Bath, Built-in Features, Walk-In Closet(s) | |
| Range, Microwave, Refrigerator, Stainless Steel Appliance(s), Water Softener Rented | |
| Not in DB | |
| Curbs, Street Paved | |
| — | |
| — | |
| Wood Burning Stove |
Tax History
| Year | Property Taxes |
|---|---|
| 2012 | $5,964 |
| 2016 | $6,210 |
| 2020 | $7,513 |
Contact Agent
Nearby Similar Homes
Nearby Sold Comparables
Contact Agent
Listing Provided By
Berkshire Hathaway HomeServices Starck Real Estate



