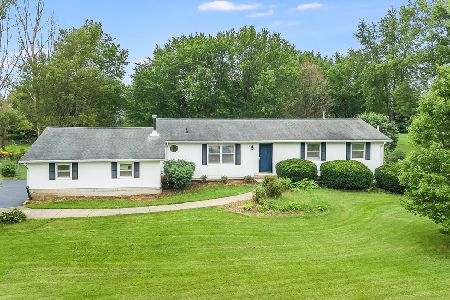42W827 Robin Lane, Hampshire, Illinois 60140
$262,500
|
Sold
|
|
| Status: | Closed |
| Sqft: | 1,456 |
| Cost/Sqft: | $189 |
| Beds: | 4 |
| Baths: | 3 |
| Year Built: | 1986 |
| Property Taxes: | $6,210 |
| Days On Market: | 3561 |
| Lot Size: | 0,92 |
Description
Updated ranch on almost 1 acre fenced yard. All 3 baths are either new or renovated. Kitchen has been updated, walkout basement has been finished with an additional bedroom, office and family room with wet bar. Over sized 2 car garage with 8ft doors that fit your truck or van. Renovated gazebo, deck and an above ground pool. Conveniently located close to Plank Road, Rt 47 and minutes from I-90. See additional comments for complete list of improvements. This home is move in ready! Won't last!
Property Specifics
| Single Family | |
| — | |
| Ranch | |
| 1986 | |
| Full,Walkout | |
| — | |
| No | |
| 0.92 |
| Kane | |
| Plank Road Estates | |
| 0 / Not Applicable | |
| None | |
| Private Well | |
| Septic-Private | |
| 09193109 | |
| 0509104002 |
Nearby Schools
| NAME: | DISTRICT: | DISTANCE: | |
|---|---|---|---|
|
Grade School
Country Trails Elementary School |
301 | — | |
|
Middle School
Central Middle School |
301 | Not in DB | |
|
High School
Central High School |
301 | Not in DB | |
Property History
| DATE: | EVENT: | PRICE: | SOURCE: |
|---|---|---|---|
| 19 Sep, 2012 | Sold | $130,000 | MRED MLS |
| 22 Aug, 2012 | Under contract | $145,000 | MRED MLS |
| — | Last price change | $150,000 | MRED MLS |
| 10 Jan, 2011 | Listed for sale | $199,900 | MRED MLS |
| 19 Jul, 2016 | Sold | $262,500 | MRED MLS |
| 25 May, 2016 | Under contract | $274,900 | MRED MLS |
| — | Last price change | $279,000 | MRED MLS |
| 13 Apr, 2016 | Listed for sale | $279,000 | MRED MLS |
| 26 Oct, 2020 | Sold | $282,000 | MRED MLS |
| 11 Sep, 2020 | Under contract | $289,000 | MRED MLS |
| — | Last price change | $297,900 | MRED MLS |
| 23 Jul, 2020 | Listed for sale | $297,900 | MRED MLS |
Room Specifics
Total Bedrooms: 4
Bedrooms Above Ground: 4
Bedrooms Below Ground: 0
Dimensions: —
Floor Type: Hardwood
Dimensions: —
Floor Type: Hardwood
Dimensions: —
Floor Type: Carpet
Full Bathrooms: 3
Bathroom Amenities: Separate Shower,Full Body Spray Shower
Bathroom in Basement: 1
Rooms: Mud Room,Office,Utility Room-Lower Level
Basement Description: Finished,Exterior Access
Other Specifics
| 2 | |
| Concrete Perimeter | |
| Asphalt | |
| Deck, Gazebo, Above Ground Pool, Storms/Screens | |
| Fenced Yard,Horses Allowed | |
| 206 X 235 X 151 X 203 | |
| Dormer,Unfinished | |
| Full | |
| Skylight(s), Bar-Wet, Hardwood Floors, Heated Floors, First Floor Bedroom, First Floor Full Bath | |
| Range, Microwave, Dishwasher, Refrigerator, Disposal, Stainless Steel Appliance(s) | |
| Not in DB | |
| Sidewalks, Street Lights | |
| — | |
| — | |
| Wood Burning Stove |
Tax History
| Year | Property Taxes |
|---|---|
| 2012 | $5,964 |
| 2016 | $6,210 |
| 2020 | $7,513 |
Contact Agent
Nearby Similar Homes
Nearby Sold Comparables
Contact Agent
Listing Provided By
Royal Real Estate of IL, LLC




