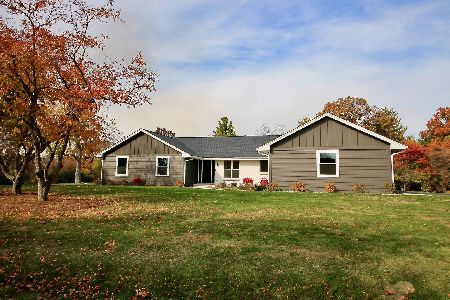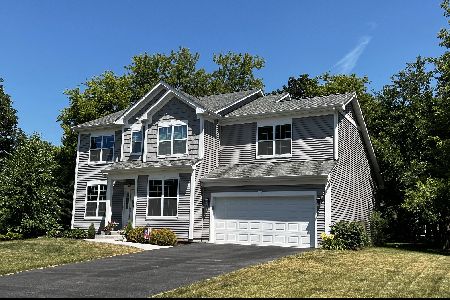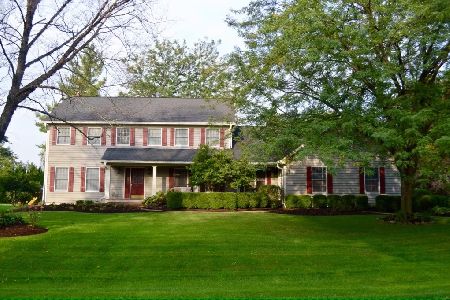42W864 Jens Jensen Lane, St Charles, Illinois 60175
$529,000
|
Sold
|
|
| Status: | Closed |
| Sqft: | 2,725 |
| Cost/Sqft: | $198 |
| Beds: | 5 |
| Baths: | 4 |
| Year Built: | 2001 |
| Property Taxes: | $11,668 |
| Days On Market: | 628 |
| Lot Size: | 0,00 |
Description
Gorgeous Home in The Windings of Ferson Creek! With 5 bedrooms and 3.5 baths, this home offers a seamless blend of elegance and functionality. The heart of the home is the open kitchen, dining area, and living room, designed for effortless entertaining and everyday living. Complete with stainless steel appliances, ample cabinetry, and a breakfast bar, the kitchen is as stylish as it is practical. 9' ceilings. Enjoy the comfort of the family room with its vaulted ceiling, plenty of windows and French doors allowing for plenty of natural light. Built-in features add to the charm, while offering a picturesque view of the yard and the paver patio. Completing the main level is a convenient first-floor bedroom with an attached bath, providing flexibility and ease of living. Upstairs, brand new carpeting in all generously sized bedrooms. The master suite boasts a tray ceiling, ample space for a sitting area, and an ensuite with a walk-in shower, double vanity, and soaking tub. For added convenience, there is second-floor laundry. Finally, the finished basement features a wet bar, bath, and versatile space; perfect for relaxing, working out, or gaming. The Windings community offers an array of amenities, including a newly renovated clubhouse, pool, park, sledding hill, tennis courts, walking trails, and a fishing pond. Located in the highly sought-after 301 school district, this home offers both beauty and lifestyle in one remarkable package.
Property Specifics
| Single Family | |
| — | |
| — | |
| 2001 | |
| — | |
| — | |
| No | |
| — |
| Kane | |
| The Windings Of Ferson Creek | |
| 750 / Annual | |
| — | |
| — | |
| — | |
| 12057372 | |
| 0816152013 |
Nearby Schools
| NAME: | DISTRICT: | DISTANCE: | |
|---|---|---|---|
|
Grade School
Lily Lake Grade School |
301 | — | |
|
Middle School
Central Middle School |
301 | Not in DB | |
|
High School
Central High School |
301 | Not in DB | |
Property History
| DATE: | EVENT: | PRICE: | SOURCE: |
|---|---|---|---|
| 25 Jun, 2024 | Sold | $529,000 | MRED MLS |
| 22 May, 2024 | Under contract | $539,900 | MRED MLS |
| 15 May, 2024 | Listed for sale | $539,900 | MRED MLS |
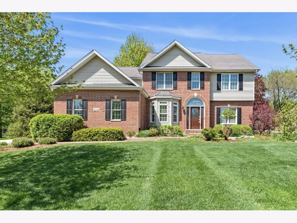
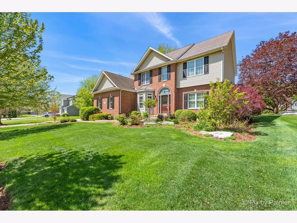
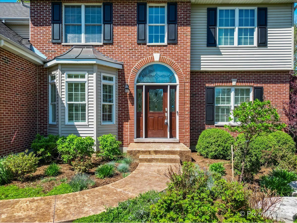
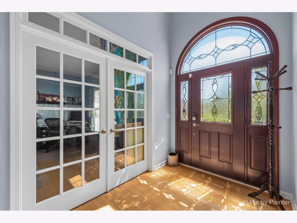
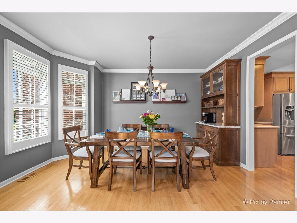
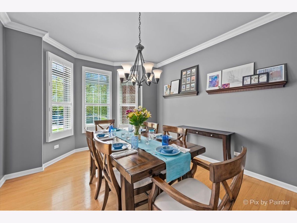
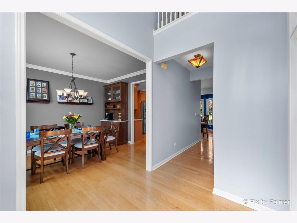
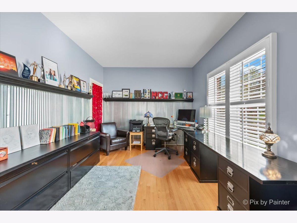
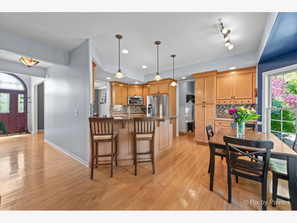
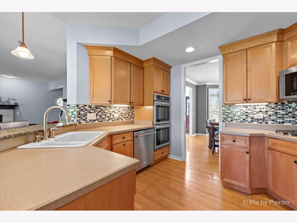
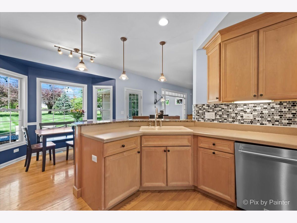
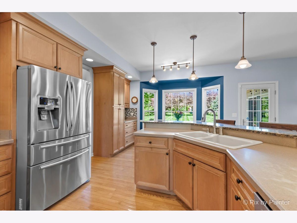
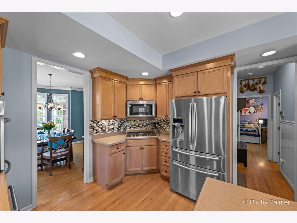
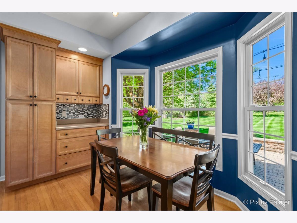
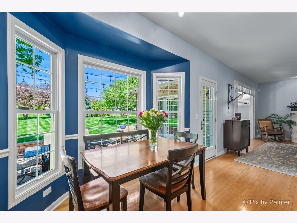
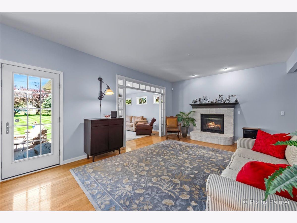
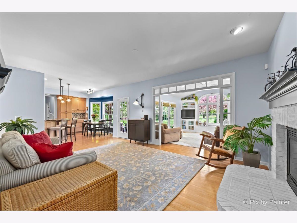
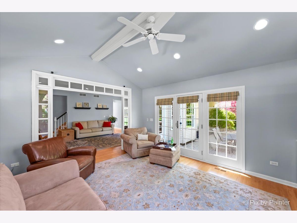
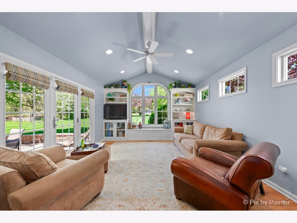
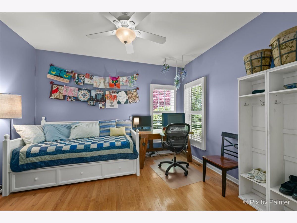
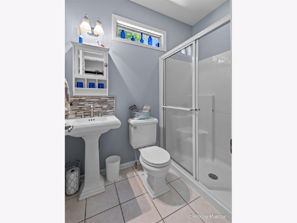
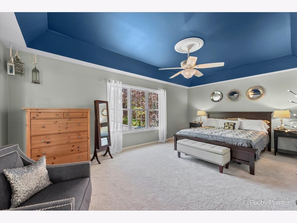
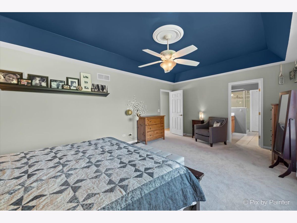
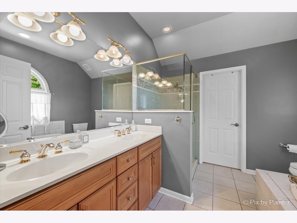
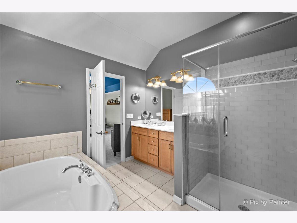
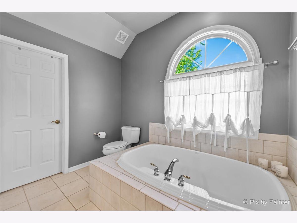
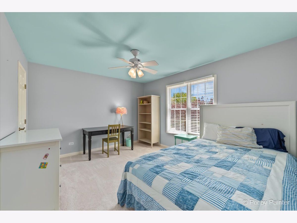
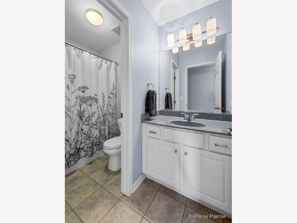
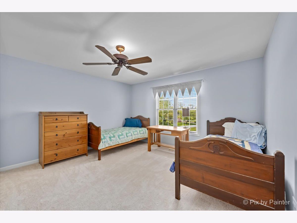
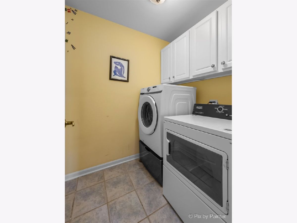
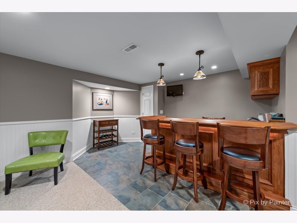
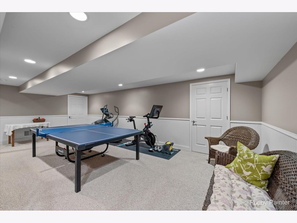
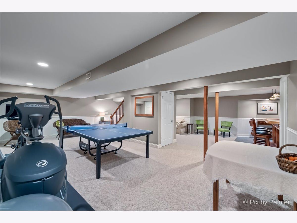
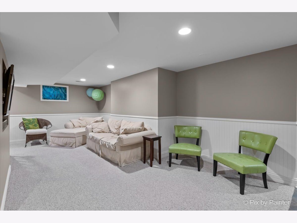
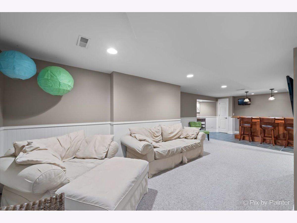
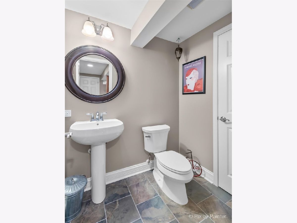
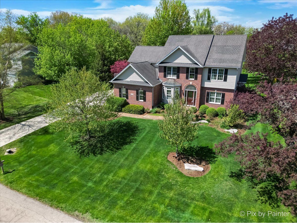
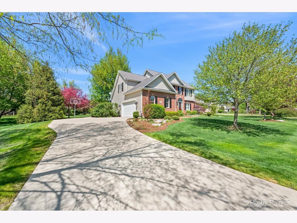
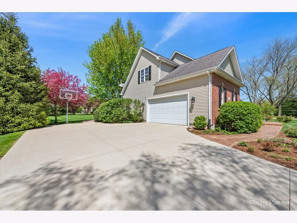
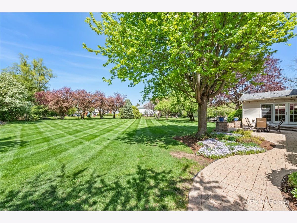
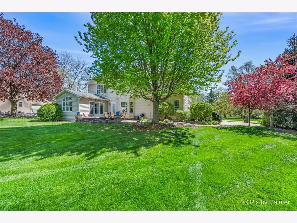
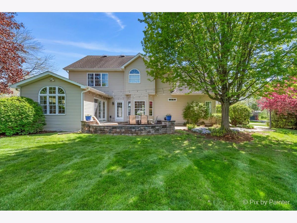
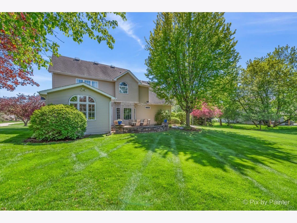
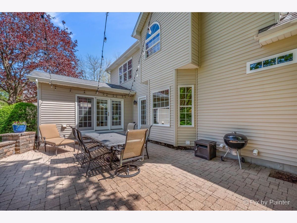
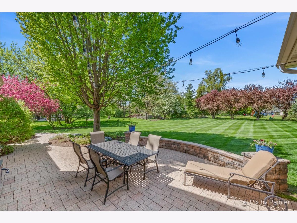
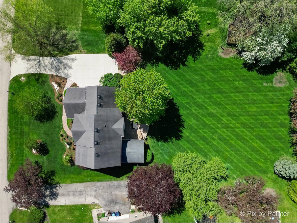
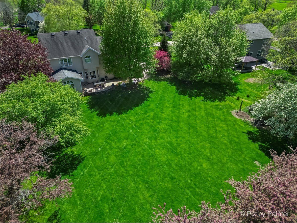
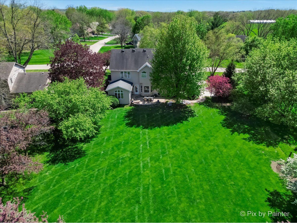
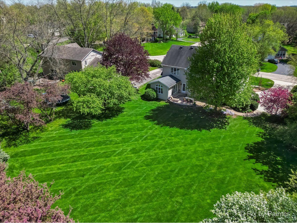
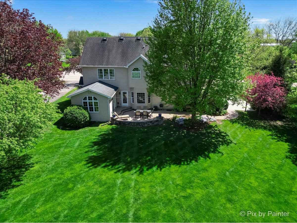
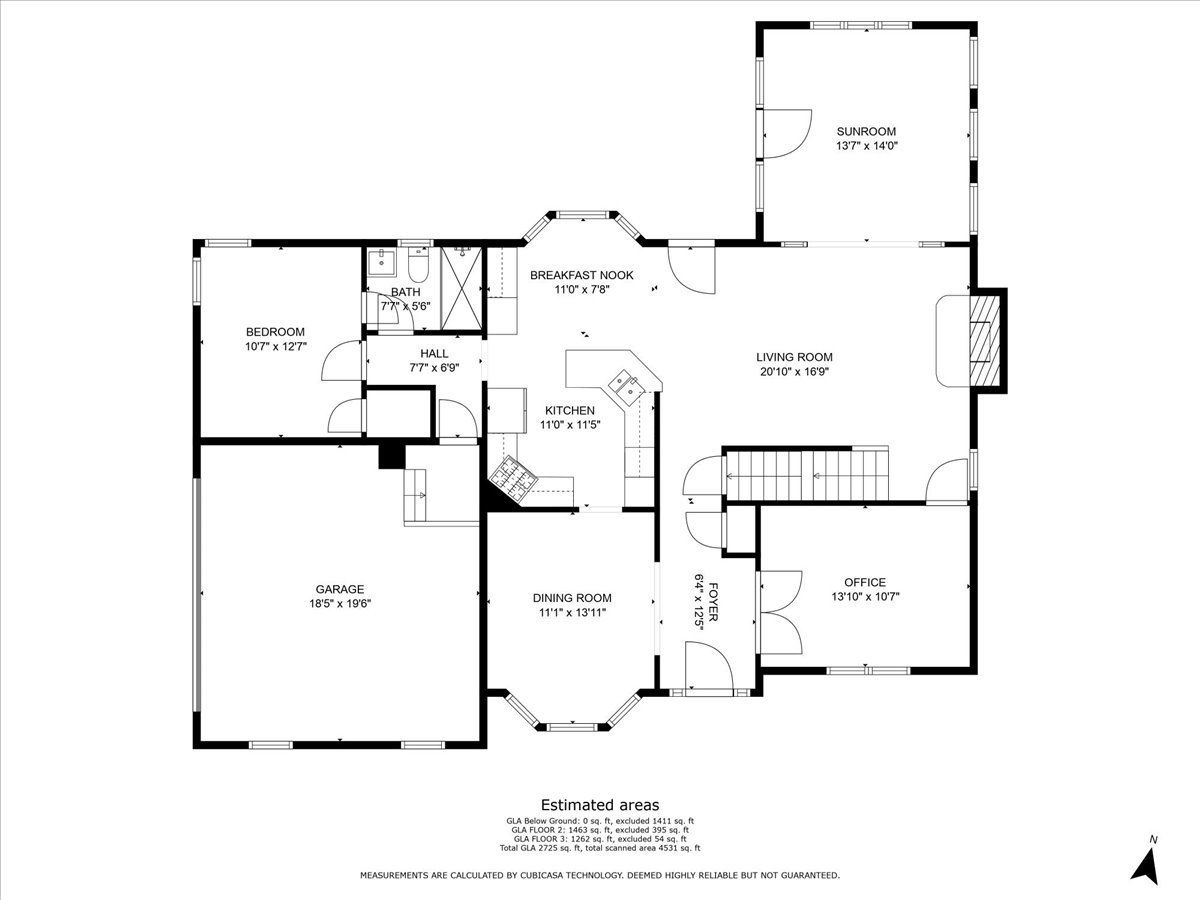
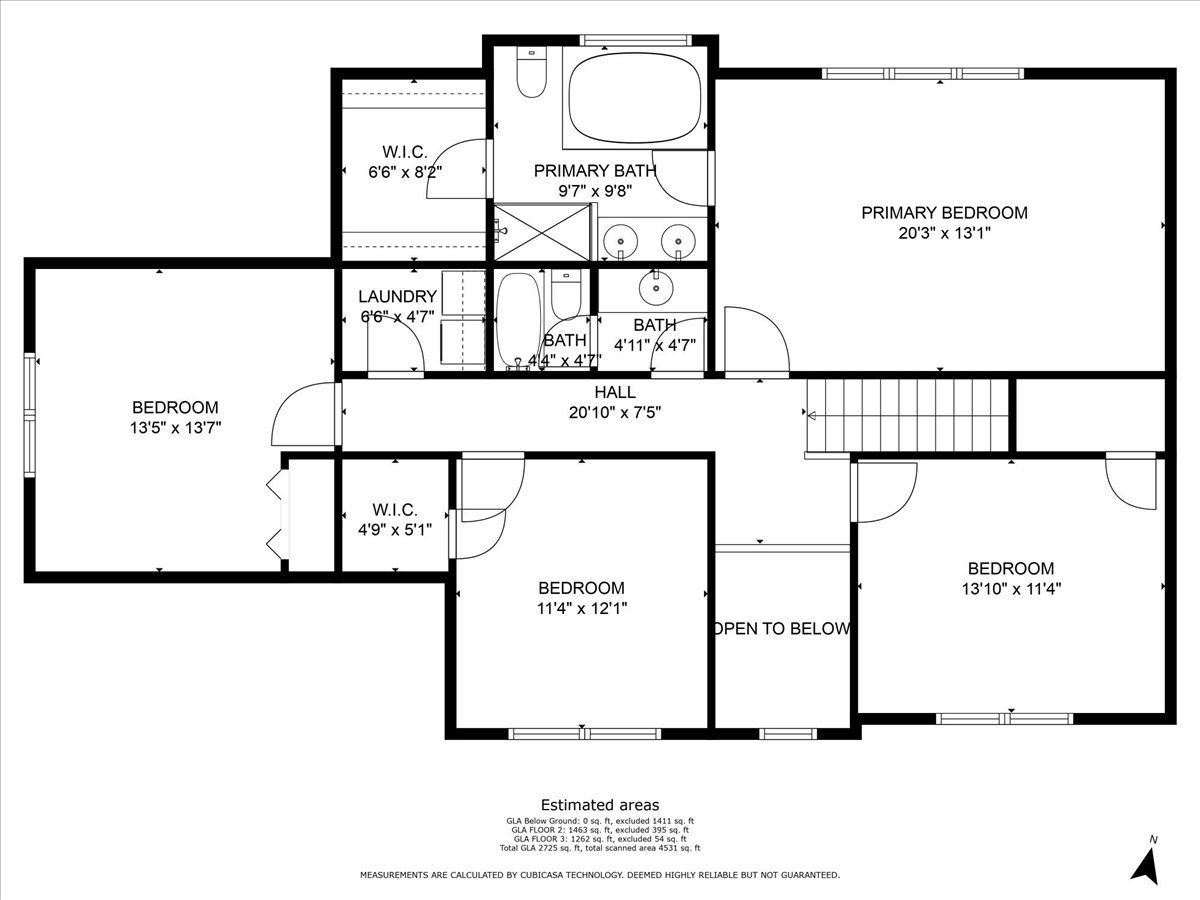
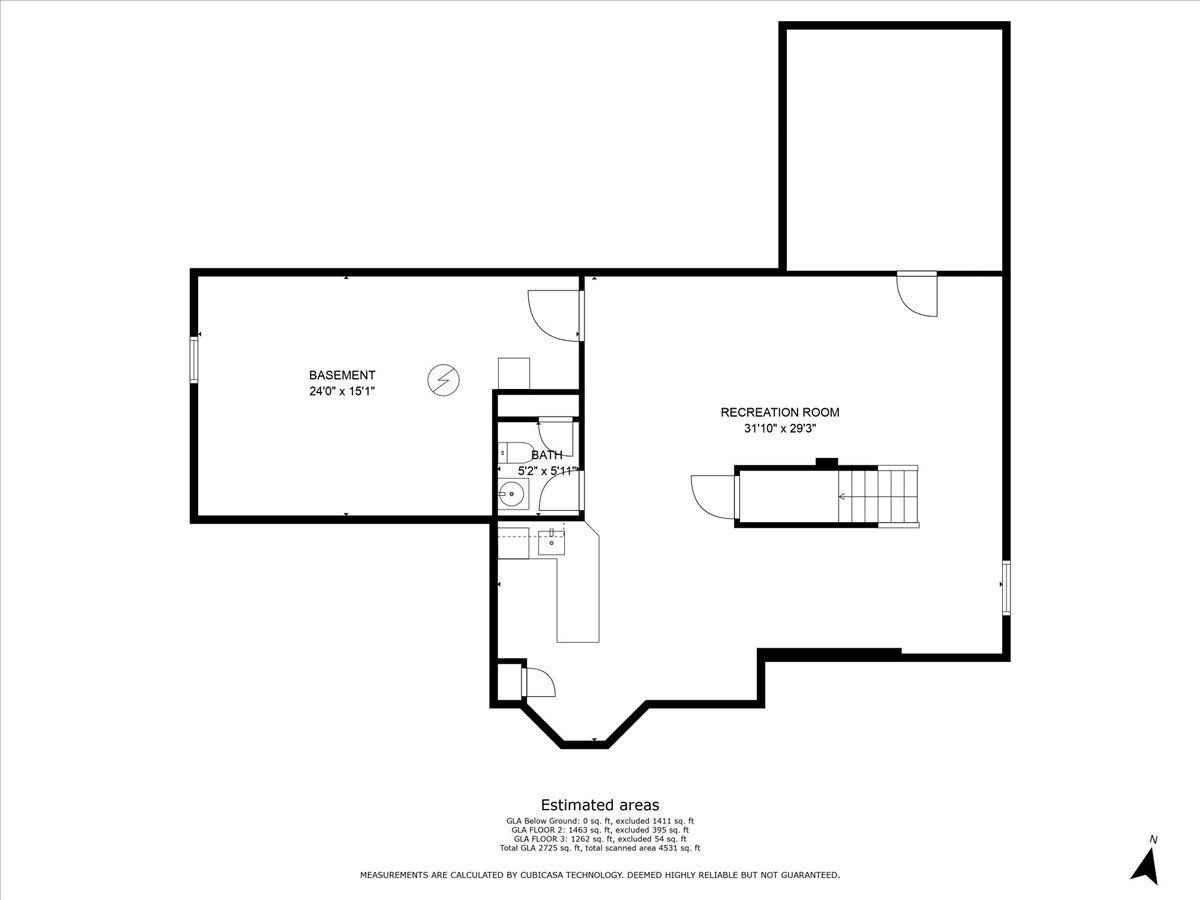
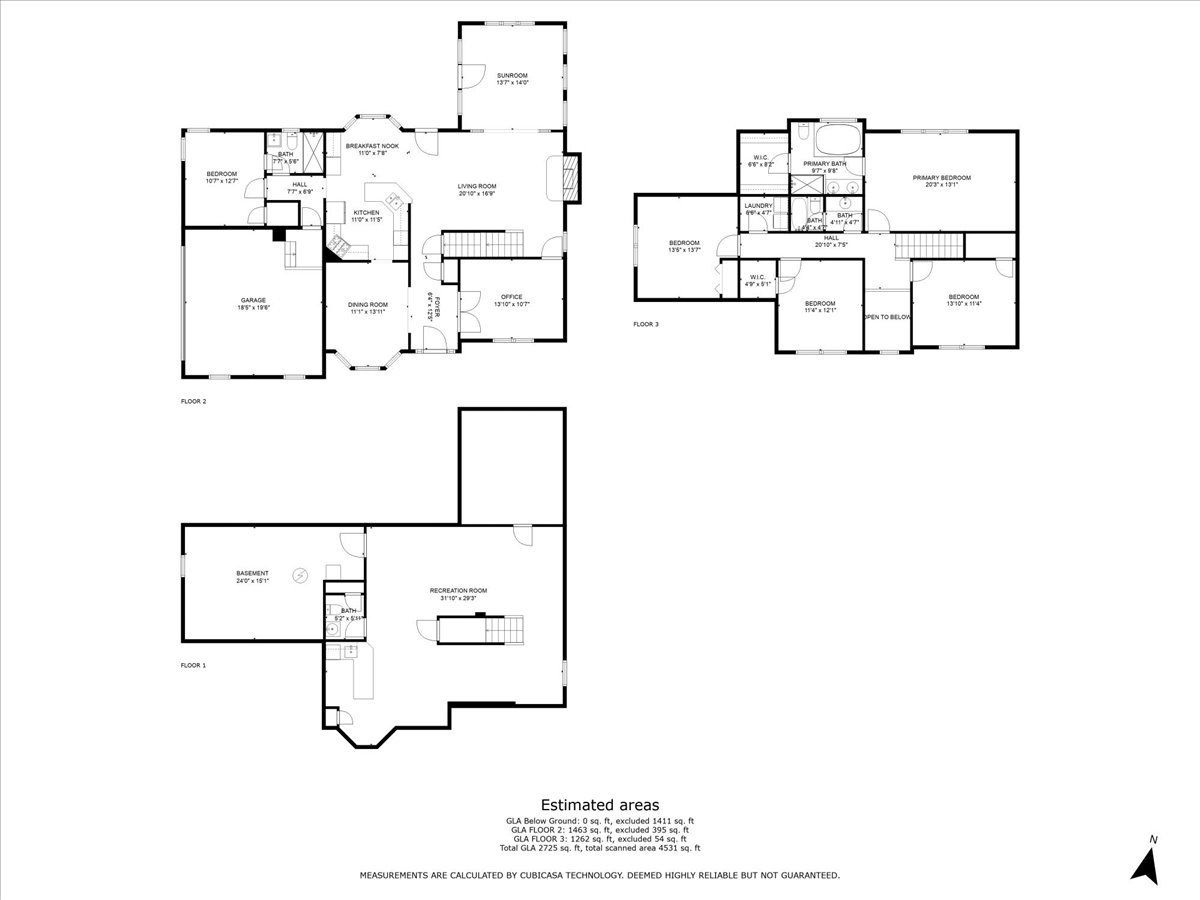
Room Specifics
Total Bedrooms: 5
Bedrooms Above Ground: 5
Bedrooms Below Ground: 0
Dimensions: —
Floor Type: —
Dimensions: —
Floor Type: —
Dimensions: —
Floor Type: —
Dimensions: —
Floor Type: —
Full Bathrooms: 4
Bathroom Amenities: Double Sink
Bathroom in Basement: 1
Rooms: —
Basement Description: Finished,Crawl,Storage Space
Other Specifics
| 2 | |
| — | |
| Concrete | |
| — | |
| — | |
| 125 X 200 X 86 X 190 | |
| — | |
| — | |
| — | |
| — | |
| Not in DB | |
| — | |
| — | |
| — | |
| — |
Tax History
| Year | Property Taxes |
|---|---|
| 2024 | $11,668 |
Contact Agent
Nearby Similar Homes
Nearby Sold Comparables
Contact Agent
Listing Provided By
Great Western Properties

