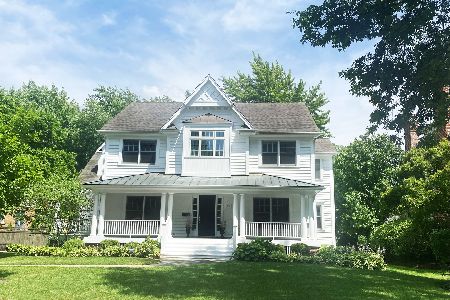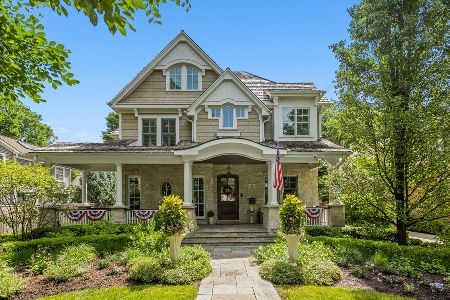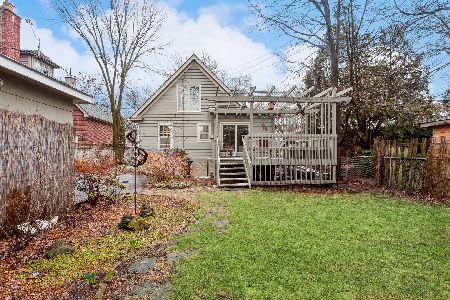43 Adams Street, Hinsdale, Illinois 60521
$1,050,000
|
Sold
|
|
| Status: | Closed |
| Sqft: | 0 |
| Cost/Sqft: | — |
| Beds: | 5 |
| Baths: | 5 |
| Year Built: | 2001 |
| Property Taxes: | $18,882 |
| Days On Market: | 6471 |
| Lot Size: | 0,00 |
Description
PACKED WITH SPECIAL FEATURES- 12' & 10' CEILING HEIGHTS, DEEP PROFILE TRIM PACKAGE. IMPRESSIVE KIT/FAMILY/BREAKFAST ROOM WITH LRG CTR ISLAND, BUTLER PTRY, GRANITE SURFACES, CLASSIC CHERRY WOOD CABS, BANK OF 10' WINDOWS, AND FIREPLACE. GENEROUS FORMAL RMS AND BEDROOMS. EXTRA DEEP FIN REC & 6TH BED. NEWER, NEARLY 5,200 SQ', ALL BRICK, HOT IN-TOWN LOCATION, TRAIN, DESIRABLE MONROE SCHOOL & BURNS PARK.
Property Specifics
| Single Family | |
| — | |
| Traditional | |
| 2001 | |
| Full | |
| — | |
| No | |
| — |
| Du Page | |
| — | |
| 0 / Not Applicable | |
| None | |
| Lake Michigan | |
| Public Sewer | |
| 06876420 | |
| 0911204013 |
Nearby Schools
| NAME: | DISTRICT: | DISTANCE: | |
|---|---|---|---|
|
Grade School
Monroe Elementary School |
181 | — | |
|
Middle School
Clarendon Hills Middle School |
181 | Not in DB | |
|
High School
Hinsdale Central High School |
86 | Not in DB | |
Property History
| DATE: | EVENT: | PRICE: | SOURCE: |
|---|---|---|---|
| 1 Apr, 2009 | Sold | $1,050,000 | MRED MLS |
| 19 Feb, 2009 | Under contract | $1,150,000 | MRED MLS |
| — | Last price change | $1,225,000 | MRED MLS |
| 28 Apr, 2008 | Listed for sale | $1,579,500 | MRED MLS |
Room Specifics
Total Bedrooms: 6
Bedrooms Above Ground: 5
Bedrooms Below Ground: 1
Dimensions: —
Floor Type: Carpet
Dimensions: —
Floor Type: Carpet
Dimensions: —
Floor Type: Carpet
Dimensions: —
Floor Type: —
Dimensions: —
Floor Type: —
Full Bathrooms: 5
Bathroom Amenities: Whirlpool,Separate Shower,Double Sink
Bathroom in Basement: 1
Rooms: Bedroom 5,Bedroom 6,Breakfast Room,Gallery,Library,Recreation Room,Utility Room-2nd Floor
Basement Description: Finished
Other Specifics
| 2 | |
| Concrete Perimeter | |
| Brick | |
| Deck | |
| Fenced Yard | |
| 74 X 133.5 | |
| Finished | |
| Full | |
| Bar-Dry | |
| Double Oven, Microwave, Dishwasher, Refrigerator, Washer, Dryer | |
| Not in DB | |
| Pool, Tennis Courts, Sidewalks, Street Lights, Street Paved | |
| — | |
| — | |
| — |
Tax History
| Year | Property Taxes |
|---|---|
| 2009 | $18,882 |
Contact Agent
Nearby Similar Homes
Nearby Sold Comparables
Contact Agent
Listing Provided By
Coldwell Banker Residential












