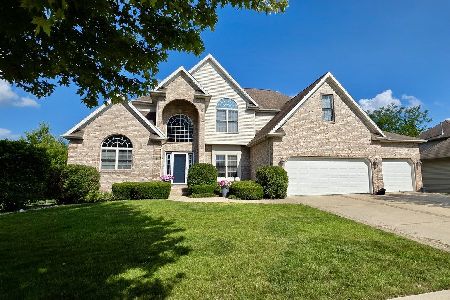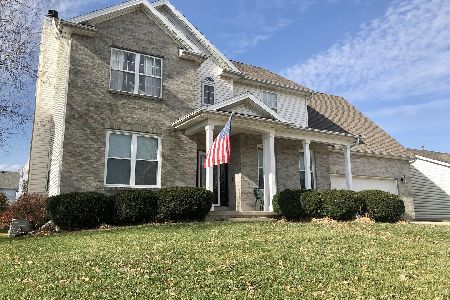43 Bandecon Way, Bloomington, Illinois 61704
$196,500
|
Sold
|
|
| Status: | Closed |
| Sqft: | 2,247 |
| Cost/Sqft: | $89 |
| Beds: | 4 |
| Baths: | 4 |
| Year Built: | 1995 |
| Property Taxes: | $5,293 |
| Days On Market: | 2543 |
| Lot Size: | 0,23 |
Description
Great location close to parks and trail! Beautiful 4 seasons room added in 2003, stamped concrete patio and fenced yard. New roof 2015, dishwasher 2019, family room with wood burning fireplace and custom built bookshelves. Mostly hardwood flooring throughout main level. New carpet upstairs 2019 and basement 2018, fresh wall paint in Kitchen & Family room 4/2019 and many updated light fixtures. Large master bedroom and walk-in closet. 2nd family room in the basement with custom built wet bar and additional 1/2 bath! Convenient 2nd floor laundry. Full appliance package to remain. A great place to call home!
Property Specifics
| Single Family | |
| — | |
| Traditional | |
| 1995 | |
| Partial | |
| — | |
| No | |
| 0.23 |
| Mc Lean | |
| Brittany Parc | |
| 0 / Not Applicable | |
| None | |
| Public | |
| Public Sewer | |
| 10262907 | |
| 14362550120000 |
Nearby Schools
| NAME: | DISTRICT: | DISTANCE: | |
|---|---|---|---|
|
Grade School
Colene Hoose Elementary |
5 | — | |
|
Middle School
Chiddix Jr High |
5 | Not in DB | |
|
High School
Normal Community High School |
5 | Not in DB | |
Property History
| DATE: | EVENT: | PRICE: | SOURCE: |
|---|---|---|---|
| 17 Jun, 2019 | Sold | $196,500 | MRED MLS |
| 22 Apr, 2019 | Under contract | $200,000 | MRED MLS |
| — | Last price change | $205,000 | MRED MLS |
| 4 Feb, 2019 | Listed for sale | $210,000 | MRED MLS |
Room Specifics
Total Bedrooms: 4
Bedrooms Above Ground: 4
Bedrooms Below Ground: 0
Dimensions: —
Floor Type: Carpet
Dimensions: —
Floor Type: Carpet
Dimensions: —
Floor Type: Carpet
Full Bathrooms: 4
Bathroom Amenities: Separate Shower,Double Sink,Garden Tub
Bathroom in Basement: 1
Rooms: Heated Sun Room,Family Room
Basement Description: Partially Finished,Crawl
Other Specifics
| 2 | |
| — | |
| Concrete | |
| Porch, Stamped Concrete Patio | |
| Fenced Yard,Irregular Lot,Mature Trees | |
| 51.39X19.28X145X70X138.09 | |
| — | |
| Full | |
| Vaulted/Cathedral Ceilings, Skylight(s), Bar-Wet, Hardwood Floors, Built-in Features, Walk-In Closet(s) | |
| Range, Microwave, Dishwasher, Refrigerator, Washer, Dryer, Disposal, Range Hood | |
| Not in DB | |
| Sidewalks, Street Lights, Street Paved | |
| — | |
| — | |
| Wood Burning |
Tax History
| Year | Property Taxes |
|---|---|
| 2019 | $5,293 |
Contact Agent
Nearby Similar Homes
Nearby Sold Comparables
Contact Agent
Listing Provided By
Coldwell Banker The Real Estate Group





