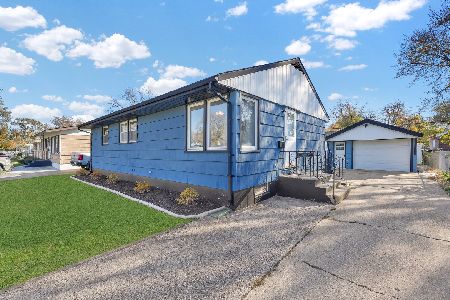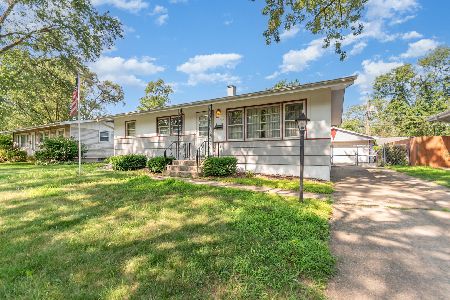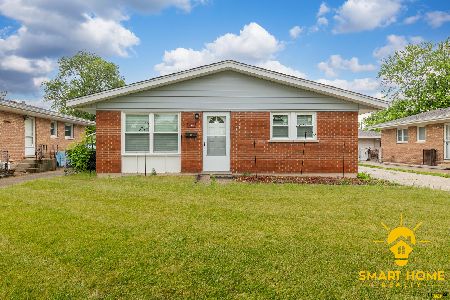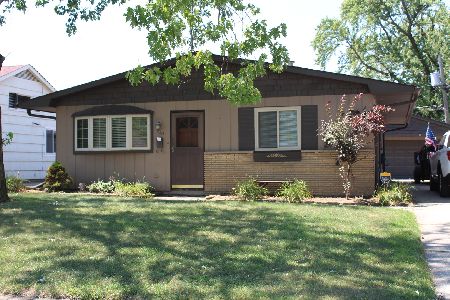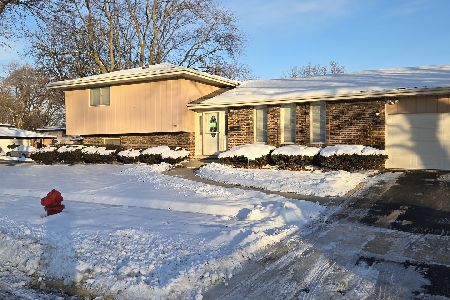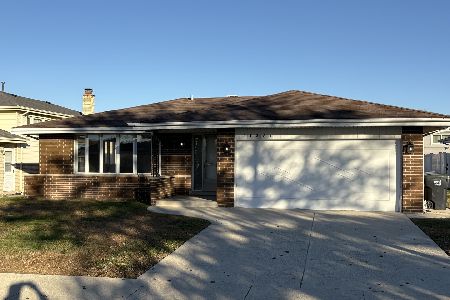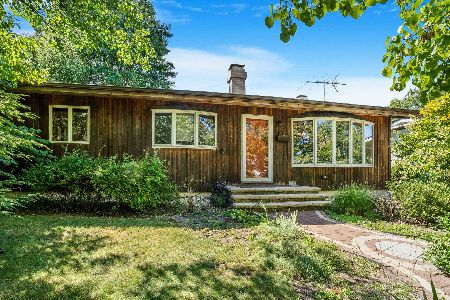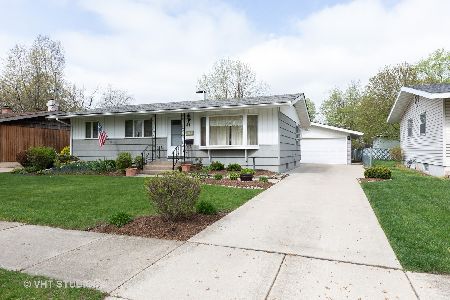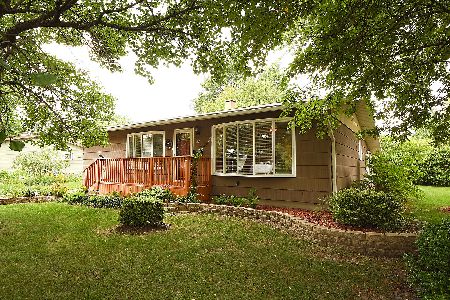43 Blackhawk Drive, Thornton, Illinois 60476
$183,000
|
Sold
|
|
| Status: | Closed |
| Sqft: | 1,056 |
| Cost/Sqft: | $170 |
| Beds: | 3 |
| Baths: | 2 |
| Year Built: | 1957 |
| Property Taxes: | $5,051 |
| Days On Market: | 1542 |
| Lot Size: | 0,14 |
Description
IT'S A STORYBOOK HOUSE AND GARDEN! Beautiful 3+ bed 1.5 bath OVER-SIZED RANCH in the heart of Thornton! WINDING BRICK PAVER WALKWAY! Eat-in kitchen w/BREAKFAST BAR, 42" CUSTOM HICKORY CABINETS, CORIAN COUNTERTOPS, and huge bay window overlooking the POND. OAK HARDWOOD FLOORS throughout. Spacious living room w/bay window and wood burning STONE FIREPLACE! The primary bedroom w/shared half-bath includes a Victorian pull chain flush and solid oak vanity. Bedrooms are large w/ cedar closets and custom paint (no wallpaper). One bedroom has a solid bookcase that opens into the closet! FULL FINISHED BASEMENT PROFESSIONALLY WATERPROOFED includes BONUS ROOM w/closet, fireplace, utility/laundry room, and plenty of storage. Anderson windows and screens! NEW FURNACE AND A/C (2021)! Roof is certified w/architectural shingles! 2.5 car garage and matching STORAGE SHED! The front and back yards feature beautiful flowers, trees, and mature landscaping. Enjoy your very own private oasis including a large cedar deck, paver bricks, and a gorgeous natural stone WATERFALL POND! Add koi fish - the pond is fully equipped! BONUS - Taxes already low and will be even lower with homeowner exemption!
Property Specifics
| Single Family | |
| — | |
| Ranch | |
| 1957 | |
| Full | |
| — | |
| No | |
| 0.14 |
| Cook | |
| — | |
| 0 / Not Applicable | |
| None | |
| Public | |
| Public Sewer | |
| 11254109 | |
| 29274060140000 |
Nearby Schools
| NAME: | DISTRICT: | DISTANCE: | |
|---|---|---|---|
|
Grade School
Wolcott School |
154 | — | |
|
Middle School
Wolcott School |
154 | Not in DB | |
|
High School
Thornwood High School |
205 | Not in DB | |
Property History
| DATE: | EVENT: | PRICE: | SOURCE: |
|---|---|---|---|
| 10 Dec, 2021 | Sold | $183,000 | MRED MLS |
| 13 Nov, 2021 | Under contract | $180,000 | MRED MLS |
| 23 Oct, 2021 | Listed for sale | $180,000 | MRED MLS |
| 21 Apr, 2025 | Sold | $207,000 | MRED MLS |
| 9 Mar, 2025 | Under contract | $207,000 | MRED MLS |
| — | Last price change | $210,000 | MRED MLS |
| 13 Jan, 2025 | Listed for sale | $210,000 | MRED MLS |
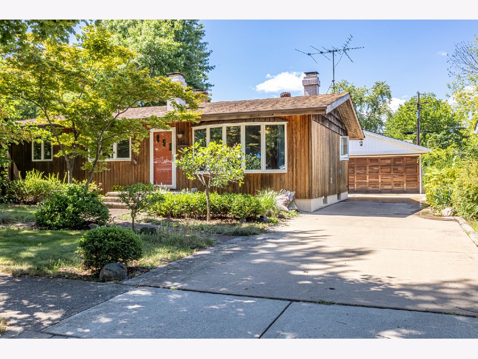
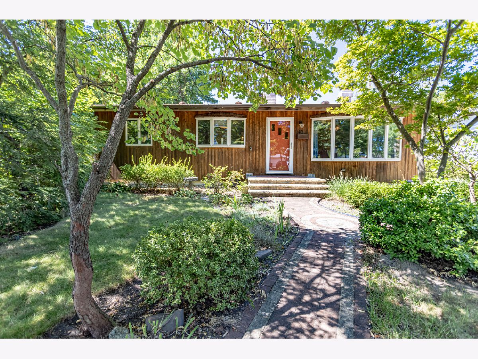
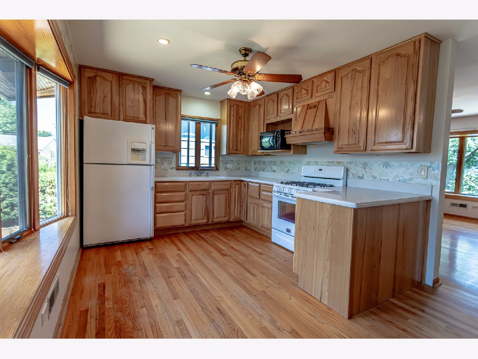
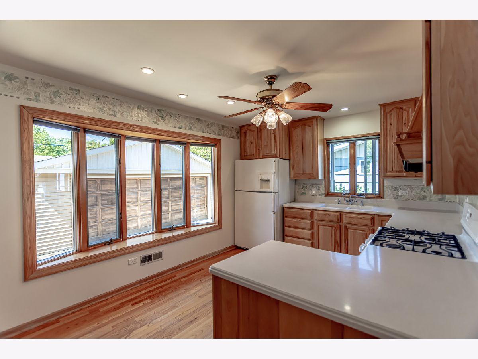
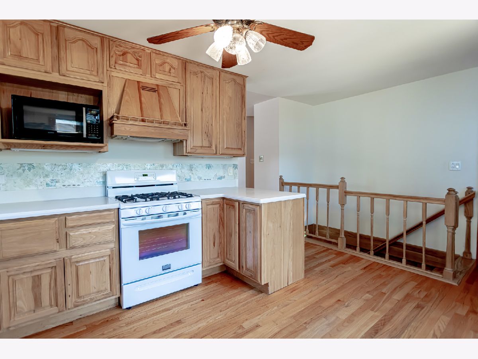
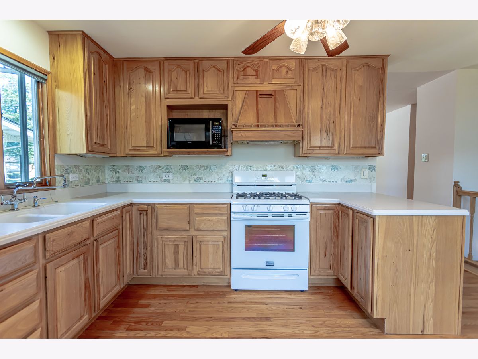
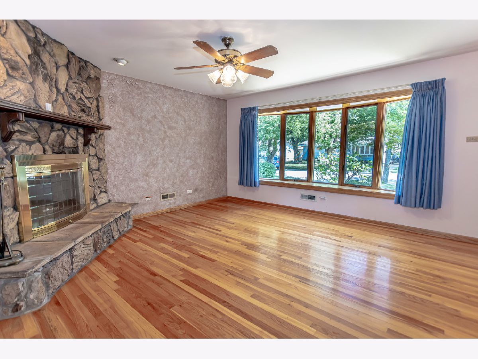
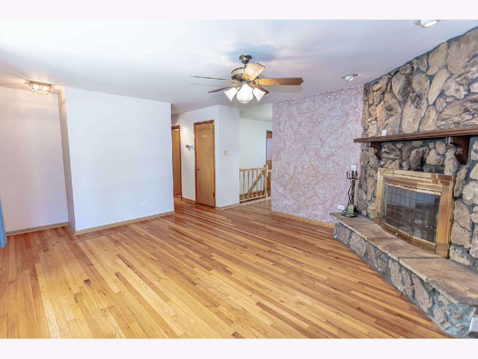
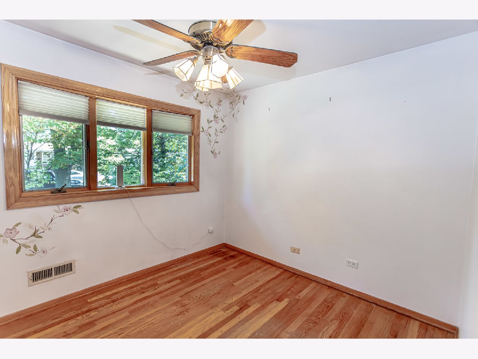
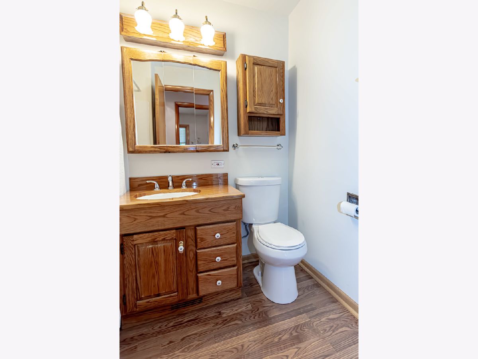
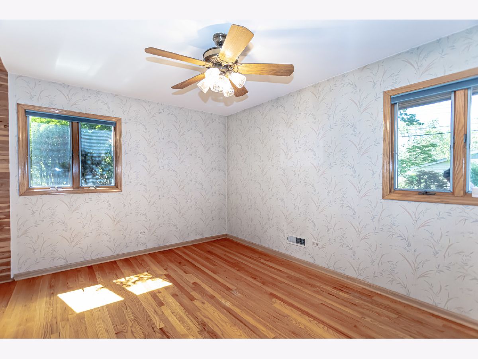
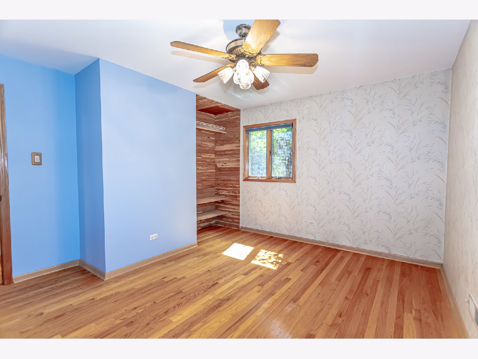
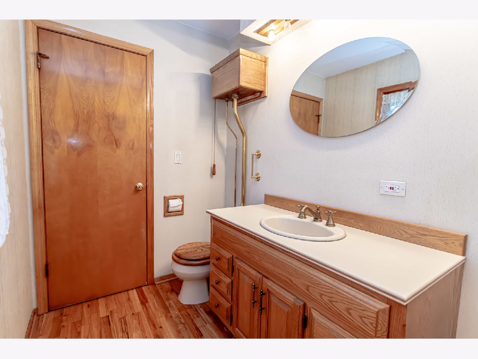
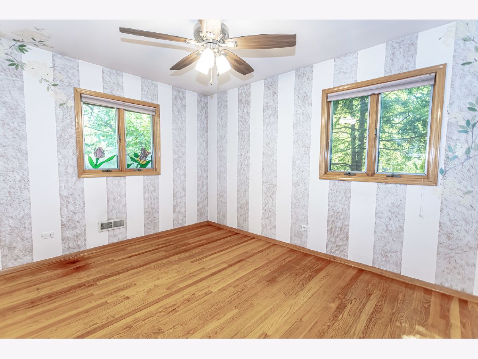
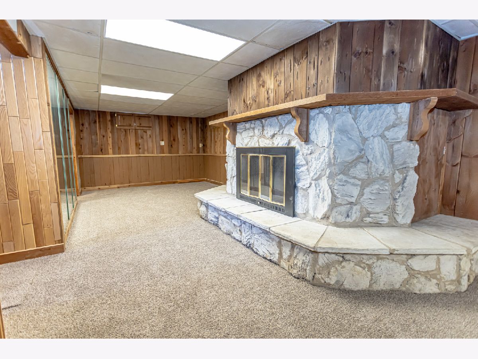
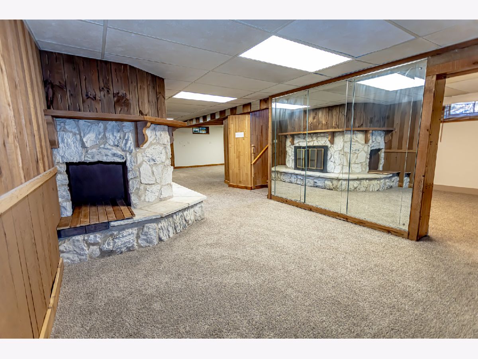
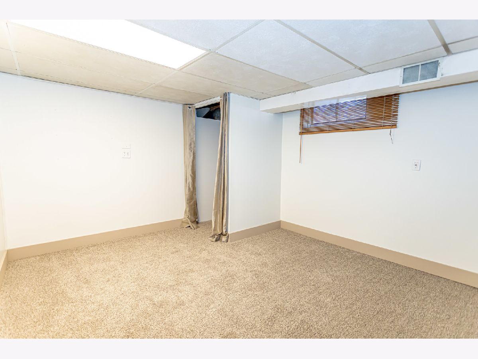
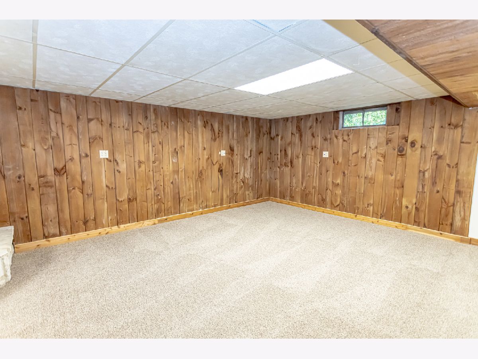
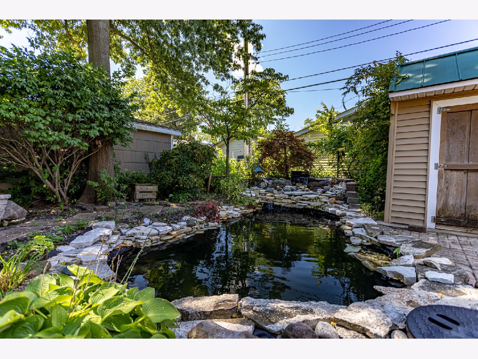
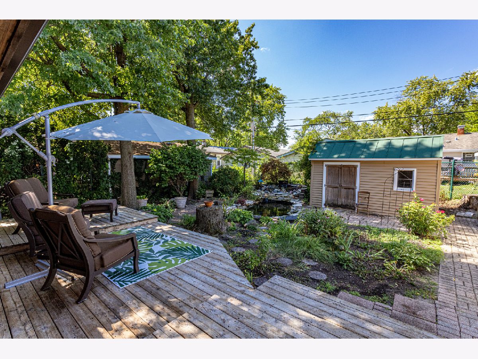
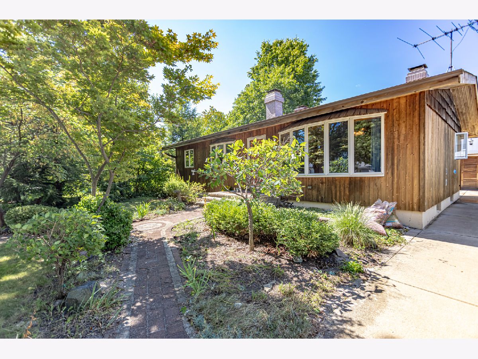
Room Specifics
Total Bedrooms: 3
Bedrooms Above Ground: 3
Bedrooms Below Ground: 0
Dimensions: —
Floor Type: Hardwood
Dimensions: —
Floor Type: Hardwood
Full Bathrooms: 2
Bathroom Amenities: Soaking Tub
Bathroom in Basement: 0
Rooms: Bonus Room
Basement Description: Finished
Other Specifics
| 2.5 | |
| — | |
| Concrete | |
| Deck | |
| Level | |
| 61X104X61X104 | |
| Unfinished | |
| Half | |
| Hardwood Floors, First Floor Bedroom, First Floor Full Bath | |
| Microwave, Refrigerator, Gas Oven | |
| Not in DB | |
| Park, Curbs, Sidewalks, Street Lights, Street Paved | |
| — | |
| — | |
| Wood Burning |
Tax History
| Year | Property Taxes |
|---|---|
| 2021 | $5,051 |
| 2025 | $6,391 |
Contact Agent
Nearby Similar Homes
Nearby Sold Comparables
Contact Agent
Listing Provided By
HomeSmart Realty Group

