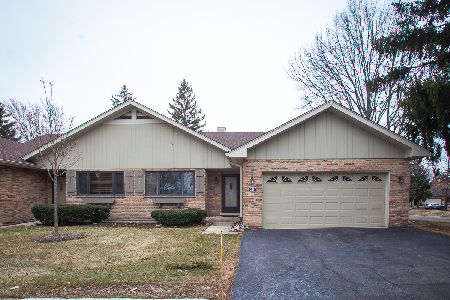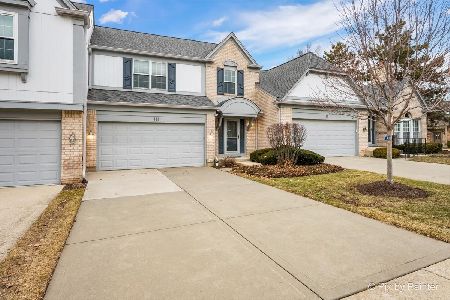46 Country Club Drive, Bloomingdale, Illinois 60108
$377,500
|
Sold
|
|
| Status: | Closed |
| Sqft: | 3,044 |
| Cost/Sqft: | $127 |
| Beds: | 3 |
| Baths: | 3 |
| Year Built: | 1987 |
| Property Taxes: | $7,409 |
| Days On Market: | 3470 |
| Lot Size: | 0,00 |
Description
WOW!!! IMPECCABLY MAINTAINED, TRULY ELEGANT END UNIT TOWN HOME IN DESIRABLE COUNTRY CLUB ESTATES!! This Beauty Is Tucked Away On Picturesque Country Club Drive. Customized Model With All Big Ticket Items Completed: Roof-2005, Furnace A/C-2014, Gorgeous Master Bth. Remodeled-2008- Featuring His & Her Walk-In Closets, Spa Shower W/3 Jets-Hand Held & Wall Shower. Neutral Porcelain Flooring Kitchen & Family Rms-2005, Stainless Steel Refrigerator, Microwave, Dishwasher, & Garbage Disposal-2005. Washer-2016, Dryer-2013. Master Bedrm. W/Luxurious Master Bth. Large Loft & Two Additional Bedrms. Two Story Foyer, Volume Ceilings, Family Room Skylight, Crown Moldings, & 3 Ceiling Fans. Large Kitchen Great For Entertaining, With SS Refrigerator, Dishwasher, Microwave, Two Pantries & Computer Desk. Finished Basement With Large Rec Rm, Wine Cellar, Laundry & Storage Rms. Two Car Heated & Attch. Garage. Private Wood Deck Off Of Family Rm. Truly Beautiful, You Won't Be Disappointed!!
Property Specifics
| Condos/Townhomes | |
| 2 | |
| — | |
| 1987 | |
| Full | |
| MONARCH SPRM/KINGSTON SPRM | |
| No | |
| — |
| Du Page | |
| Country Club Estates | |
| 245 / Monthly | |
| Insurance,Exterior Maintenance,Lawn Care,Scavenger,Snow Removal | |
| Lake Michigan | |
| Public Sewer | |
| 09330333 | |
| 0216208060 |
Nearby Schools
| NAME: | DISTRICT: | DISTANCE: | |
|---|---|---|---|
|
Grade School
Erickson Elementary School |
13 | — | |
|
Middle School
Westfield Middle School |
13 | Not in DB | |
|
High School
Lake Park High School |
108 | Not in DB | |
Property History
| DATE: | EVENT: | PRICE: | SOURCE: |
|---|---|---|---|
| 31 Oct, 2016 | Sold | $377,500 | MRED MLS |
| 2 Sep, 2016 | Under contract | $385,500 | MRED MLS |
| 31 Aug, 2016 | Listed for sale | $385,500 | MRED MLS |
Room Specifics
Total Bedrooms: 3
Bedrooms Above Ground: 3
Bedrooms Below Ground: 0
Dimensions: —
Floor Type: Carpet
Dimensions: —
Floor Type: Carpet
Full Bathrooms: 3
Bathroom Amenities: Separate Shower,Double Sink,Full Body Spray Shower,Soaking Tub
Bathroom in Basement: 0
Rooms: Eating Area,Loft,Other Room,Storage,Recreation Room,Foyer
Basement Description: Partially Finished
Other Specifics
| 2 | |
| — | |
| Asphalt | |
| Deck, Storms/Screens, End Unit, Cable Access | |
| Landscaped | |
| 1933 | |
| — | |
| Full | |
| Vaulted/Cathedral Ceilings, Skylight(s), Hardwood Floors, Storage | |
| Double Oven, Range, Microwave, Dishwasher, Refrigerator, Washer, Dryer, Disposal | |
| Not in DB | |
| — | |
| — | |
| — | |
| Wood Burning, Attached Fireplace Doors/Screen, Gas Log, Gas Starter |
Tax History
| Year | Property Taxes |
|---|---|
| 2016 | $7,409 |
Contact Agent
Nearby Similar Homes
Nearby Sold Comparables
Contact Agent
Listing Provided By
Berkshire Hathaway HomeServices Starck Real Estate









