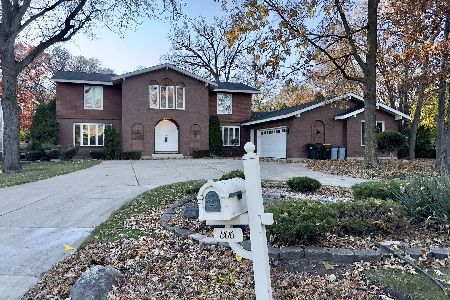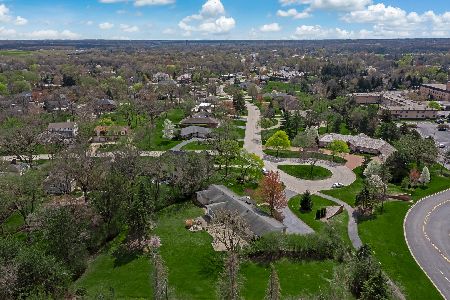43 Croydon Lane, Oak Brook, Illinois 60523
$825,000
|
Sold
|
|
| Status: | Closed |
| Sqft: | 3,861 |
| Cost/Sqft: | $212 |
| Beds: | 5 |
| Baths: | 4 |
| Year Built: | 1967 |
| Property Taxes: | $9,354 |
| Days On Market: | 1835 |
| Lot Size: | 0,54 |
Description
Gorgeous property in coveted York Woods of Oak Brook on over a 1/2 acre estate. The Normandy Remodel renovation and expansion take this home to the next level. From the oversized rooms, open floor plan, and quality updates, this home does not disappoint! Amazing upgraded kitchen with granite countertops, stainless steel appliances, and an oversized island with seating for 4. Perfect for entertaining, this renovated kitchen walks out to the backyard patio and opens to a nicely-sized family room. Formal dining room and first-floor bedroom with an en suite bath complete the first floor. The incredible primary suite with vaulted ceilings, has an abundance of windows, and a dreamy, oversized walk-in closet and primary bath. Second floor has 3 additional bedrooms with hardwood floors, a full bath, and an inviting office space or sitting room. The lower level is an entertainer's dream with a built-in bar with high-top seating, a built-in TV entertainment center, and a walk-in wine cellar. The oversized laundry room completes the lower level with plenty of storage and counter top space. The sprawling backyard is a private oasis - with brick paver patio, fire pit, water feature, and lush landscape. Awesome 4-car attached garage. Low Oak Brook taxes. Newer mechanicals and newer roof. Brook Forest, Butler, and nationally-acclaimed Hinsdale Central High School.
Property Specifics
| Single Family | |
| — | |
| — | |
| 1967 | |
| Full,English | |
| — | |
| No | |
| 0.54 |
| Du Page | |
| — | |
| — / Not Applicable | |
| None | |
| Lake Michigan | |
| Public Sewer | |
| 10986014 | |
| 0625203003 |
Nearby Schools
| NAME: | DISTRICT: | DISTANCE: | |
|---|---|---|---|
|
Grade School
Brook Forest Elementary School |
53 | — | |
|
Middle School
Butler Junior High School |
53 | Not in DB | |
|
High School
Hinsdale Central High School |
86 | Not in DB | |
Property History
| DATE: | EVENT: | PRICE: | SOURCE: |
|---|---|---|---|
| 16 Apr, 2021 | Sold | $825,000 | MRED MLS |
| 22 Feb, 2021 | Under contract | $819,900 | MRED MLS |
| 20 Feb, 2021 | Listed for sale | $819,900 | MRED MLS |
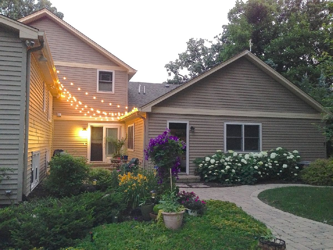
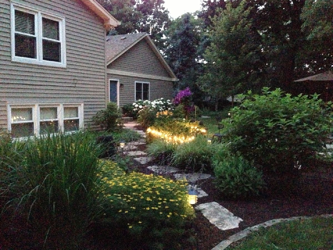
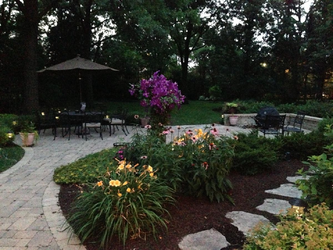
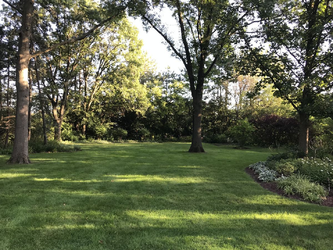
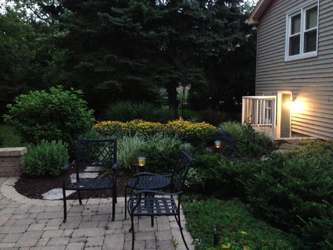
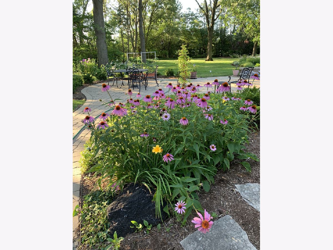
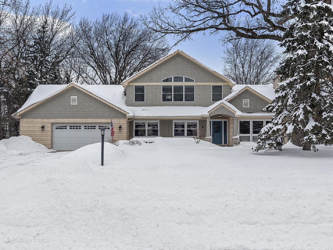
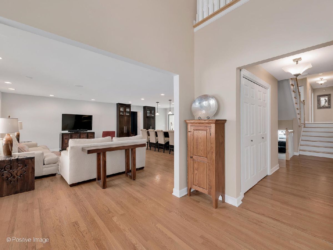
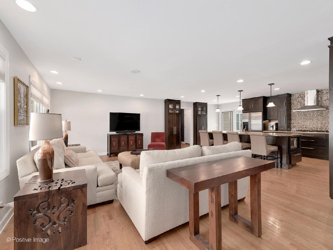
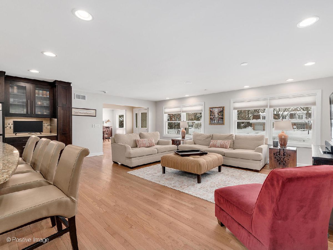
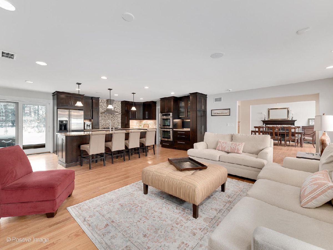
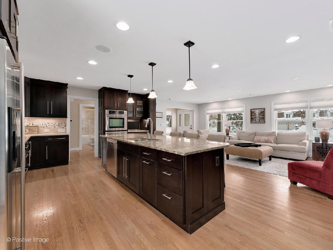
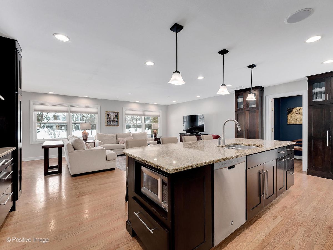
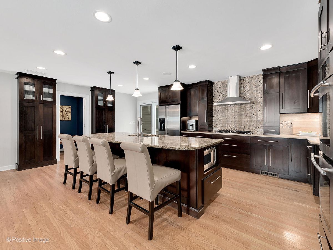
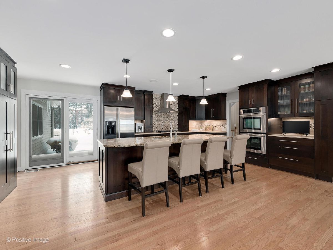
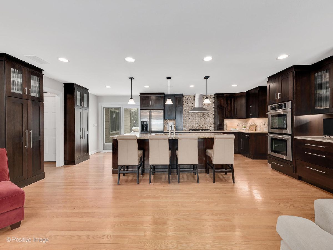
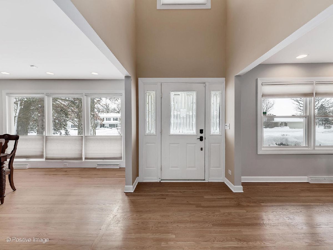
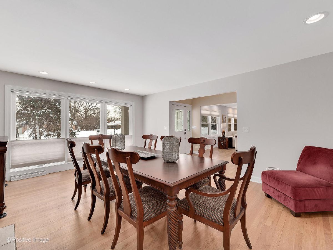
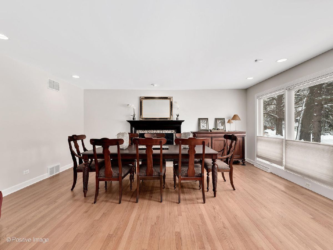
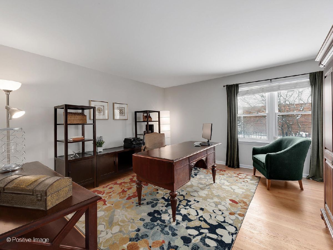
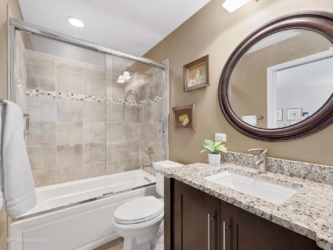
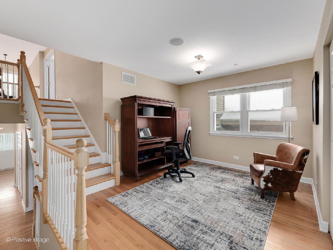
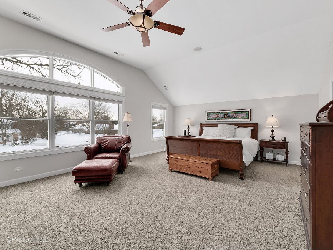
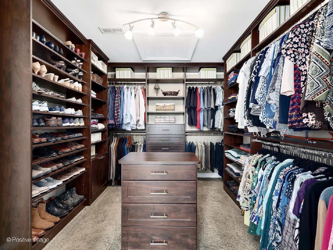
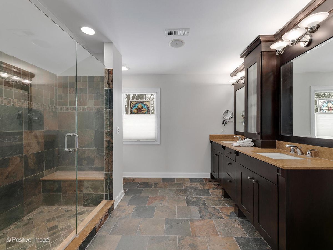
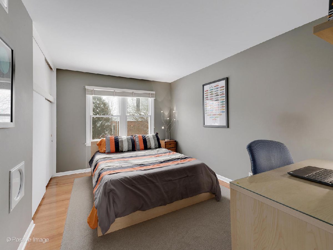
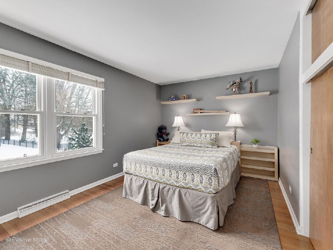
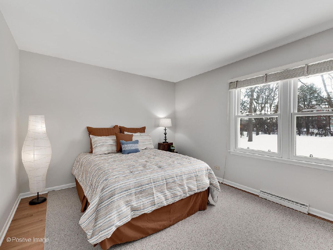
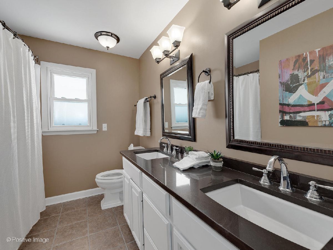
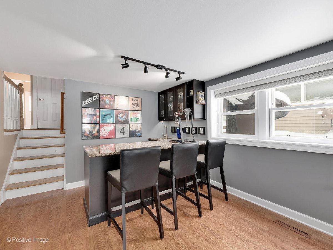
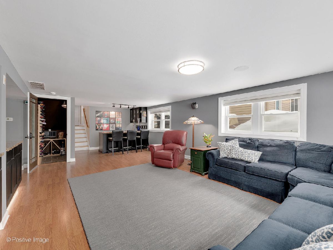
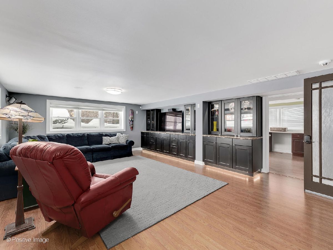
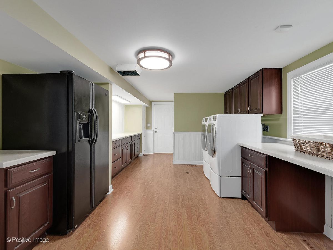
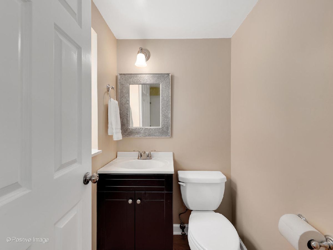
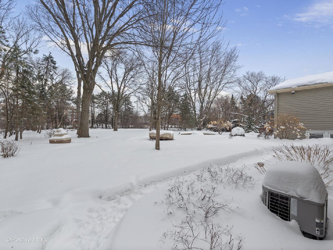
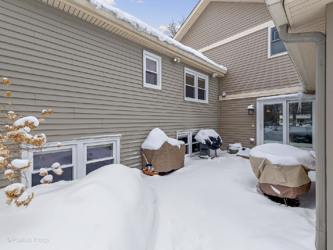
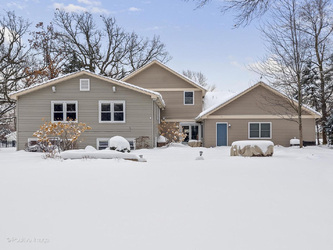
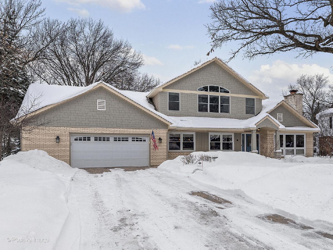
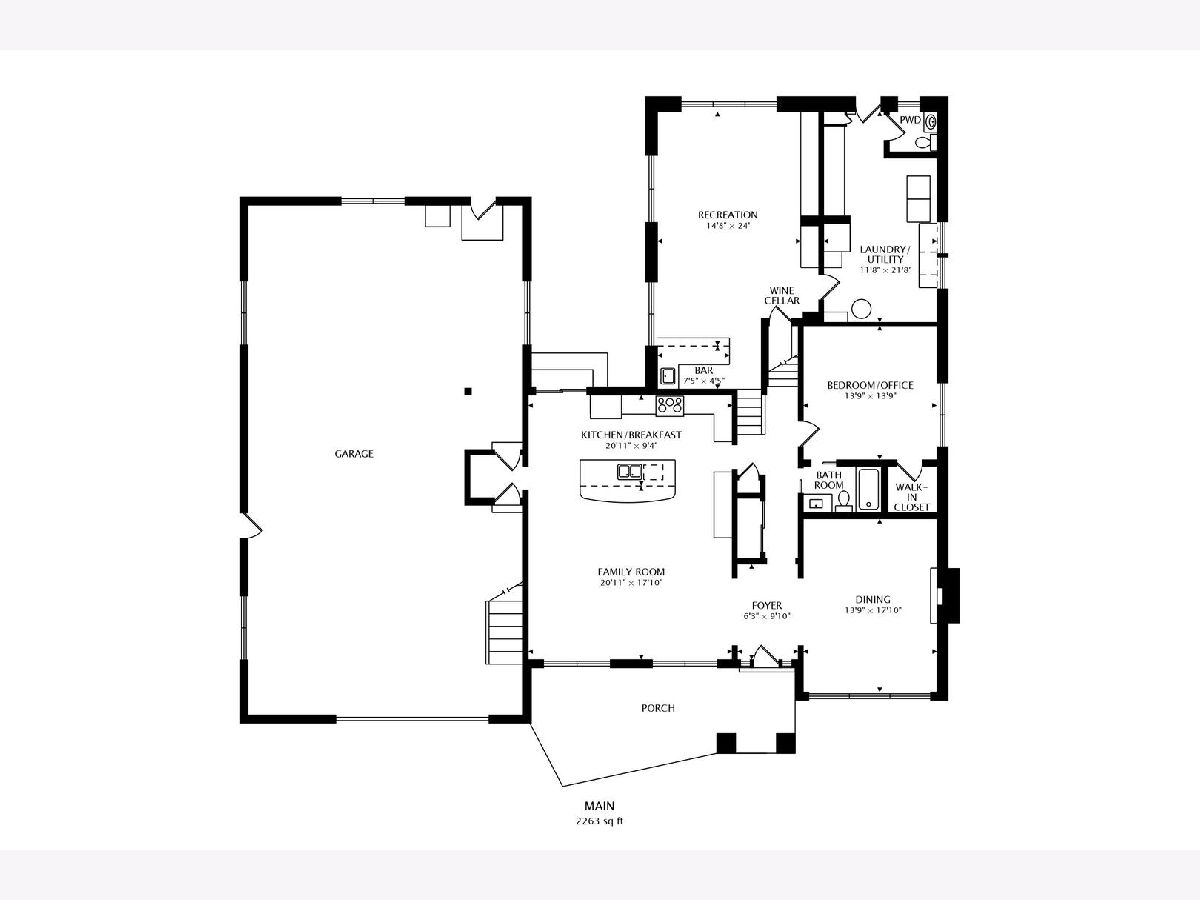
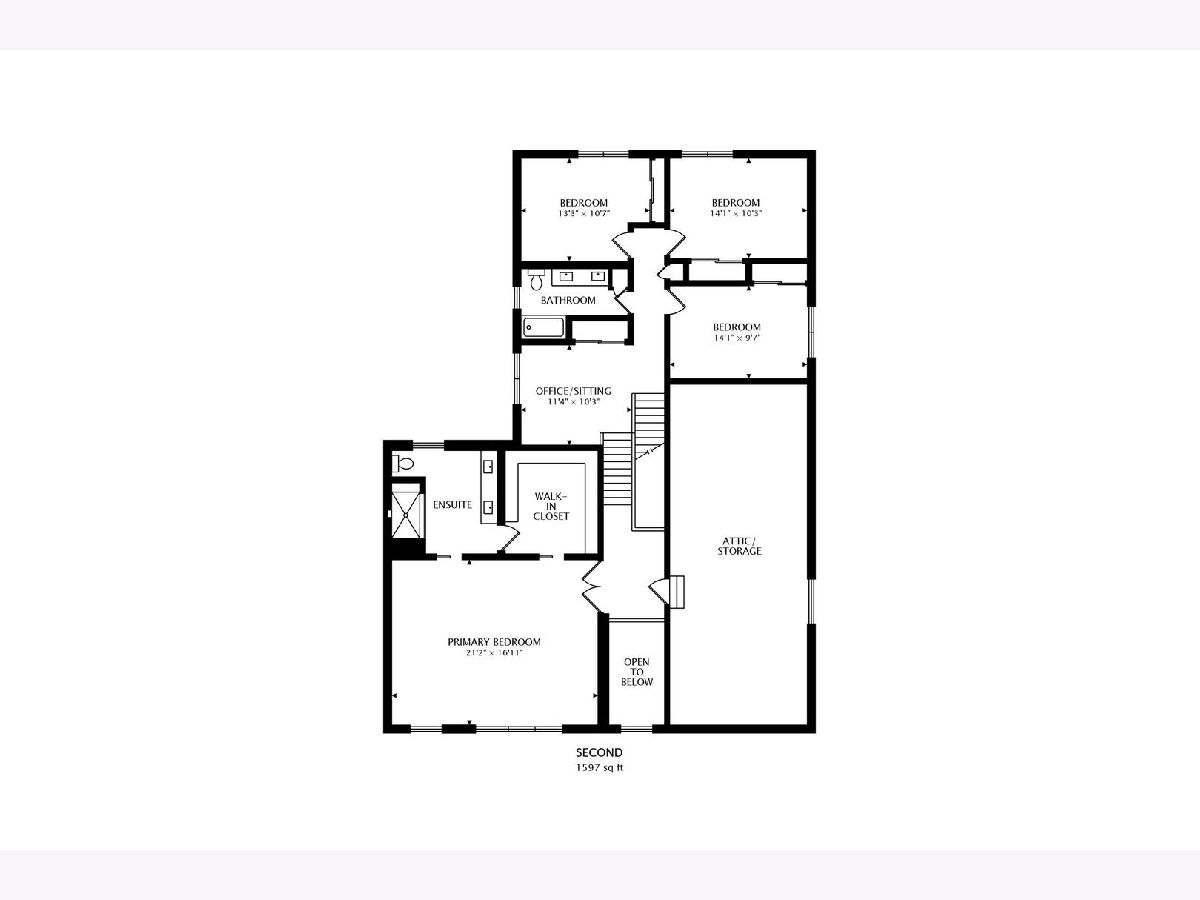
Room Specifics
Total Bedrooms: 5
Bedrooms Above Ground: 5
Bedrooms Below Ground: 0
Dimensions: —
Floor Type: Hardwood
Dimensions: —
Floor Type: Hardwood
Dimensions: —
Floor Type: Hardwood
Dimensions: —
Floor Type: —
Full Bathrooms: 4
Bathroom Amenities: —
Bathroom in Basement: 1
Rooms: Bedroom 5,Foyer,Office,Recreation Room
Basement Description: Finished
Other Specifics
| 4 | |
| — | |
| — | |
| — | |
| — | |
| 23522 | |
| — | |
| Full | |
| — | |
| Double Oven, Microwave, Dishwasher, Refrigerator, Freezer, Washer, Dryer, Disposal, Stainless Steel Appliance(s), Wine Refrigerator, Range Hood | |
| Not in DB | |
| — | |
| — | |
| — | |
| — |
Tax History
| Year | Property Taxes |
|---|---|
| 2021 | $9,354 |
Contact Agent
Nearby Similar Homes
Nearby Sold Comparables
Contact Agent
Listing Provided By
@properties


