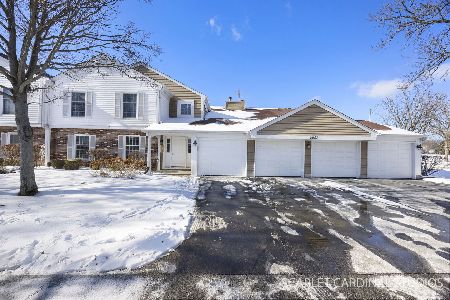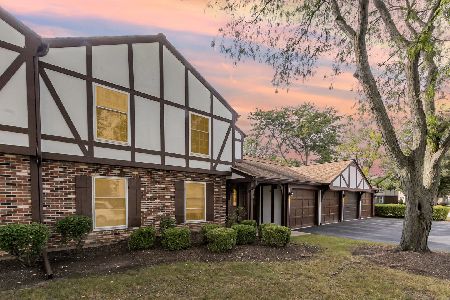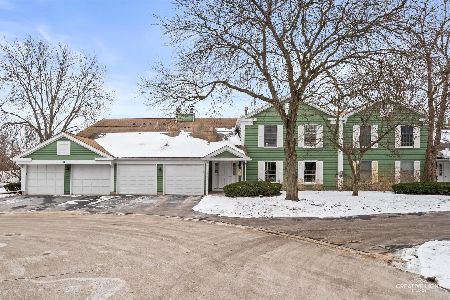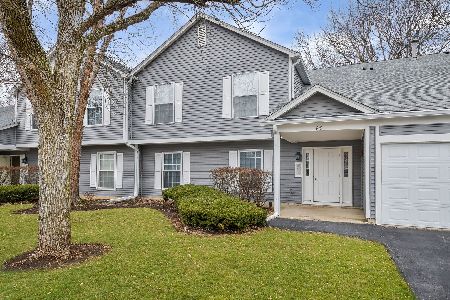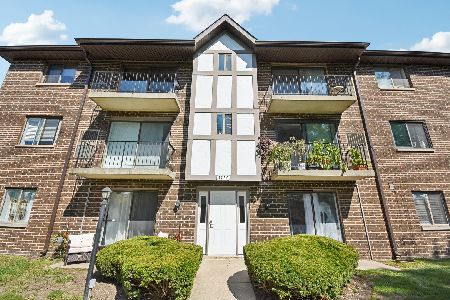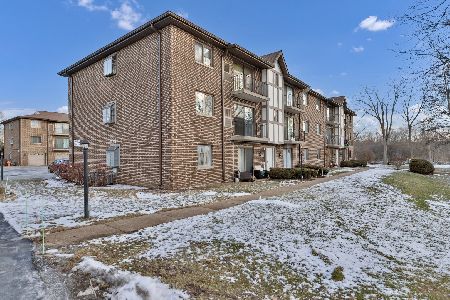43 Foxcroft Road, Naperville, Illinois 60565
$154,450
|
Sold
|
|
| Status: | Closed |
| Sqft: | 799 |
| Cost/Sqft: | $186 |
| Beds: | 1 |
| Baths: | 1 |
| Year Built: | 1991 |
| Property Taxes: | $2,716 |
| Days On Market: | 1833 |
| Lot Size: | 0,00 |
Description
Wont last long. This 2nd story unit with private entrance is located within the Foxcroft subdivision. Has everything you could want, including an open floor plan & spacious living area with fireplace & access to private balcony & a shared Master Bathroom. New water heater, new garbage disposal, new windows, 2 years new washer & dryer. Kitchen features granite counter tops, all stainless-steel appliances engineered hardwood floor & breakfast bar. Bedroom has a huge walk-in and bonus TWO reserved parking spaces included. The community has tons of amenities to offer including a club house and an in-ground pool. The property is conveniently located across the street from bike/walking path along river and is less than 10 minutes to downtown Naperville. Very close to shopping, restaurants and parks. The Pace bus stop is only a block away and drops off at the Metra train station! Unit can be rented.
Property Specifics
| Condos/Townhomes | |
| 2 | |
| — | |
| 1991 | |
| None | |
| — | |
| No | |
| — |
| Du Page | |
| Foxcroft Condos | |
| 246 / Monthly | |
| Water,Insurance,Exterior Maintenance,Lawn Care,Scavenger,Snow Removal | |
| Lake Michigan,Public | |
| Public Sewer | |
| 11000167 | |
| 0831419140 |
Nearby Schools
| NAME: | DISTRICT: | DISTANCE: | |
|---|---|---|---|
|
Grade School
Maplebrook Elementary School |
203 | — | |
|
Middle School
Lincoln Junior High School |
203 | Not in DB | |
|
High School
Naperville Central High School |
203 | Not in DB | |
Property History
| DATE: | EVENT: | PRICE: | SOURCE: |
|---|---|---|---|
| 27 Dec, 2018 | Sold | $126,000 | MRED MLS |
| 1 Dec, 2018 | Under contract | $130,000 | MRED MLS |
| 8 Oct, 2018 | Listed for sale | $130,000 | MRED MLS |
| 26 Mar, 2021 | Sold | $154,450 | MRED MLS |
| 22 Feb, 2021 | Under contract | $149,000 | MRED MLS |
| 21 Feb, 2021 | Listed for sale | $149,000 | MRED MLS |
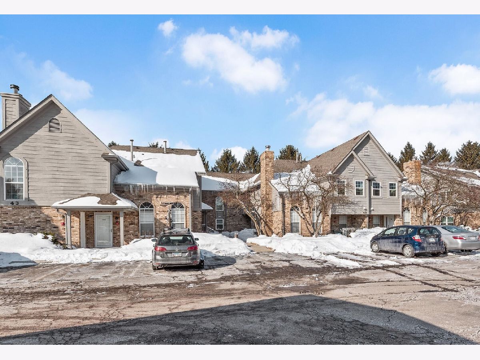
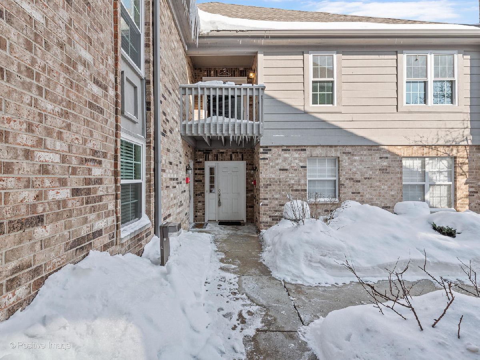
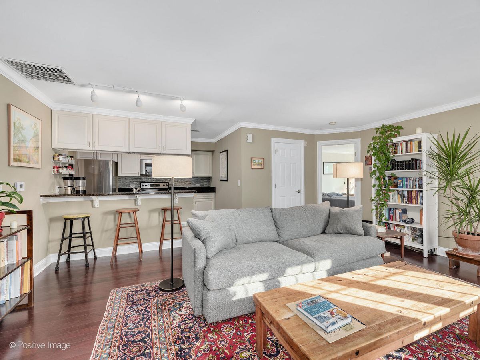
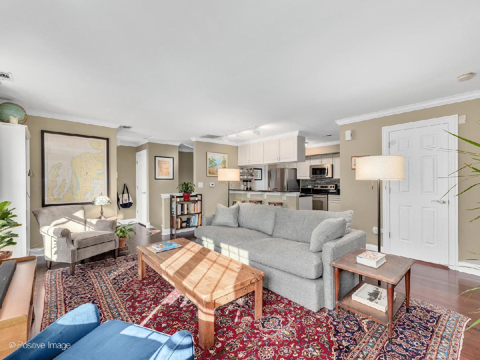
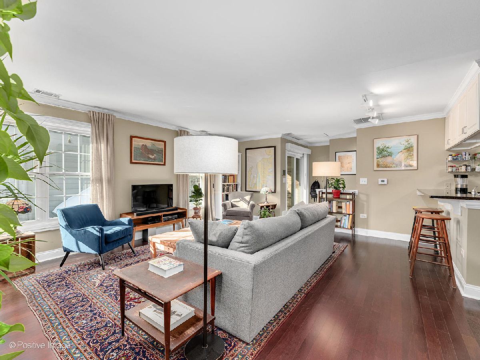
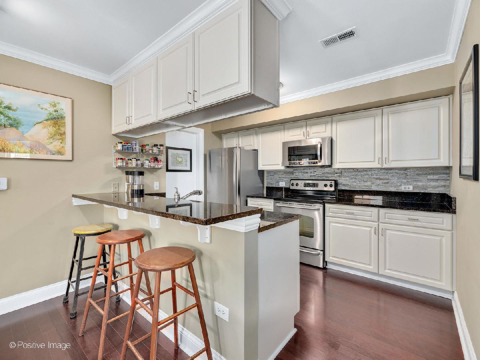
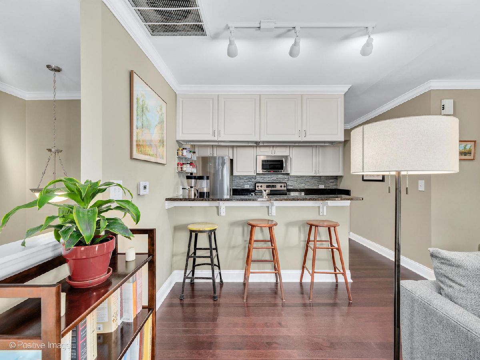
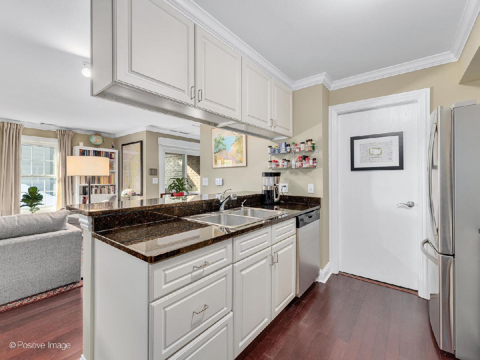
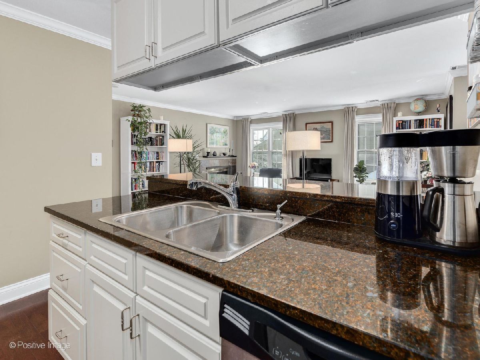
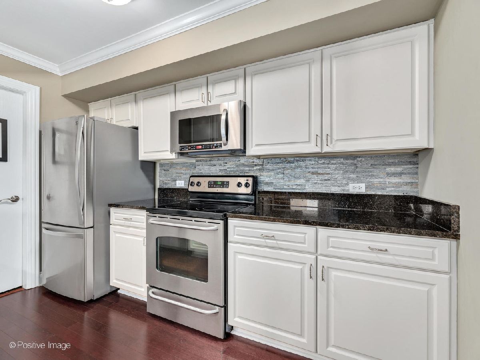
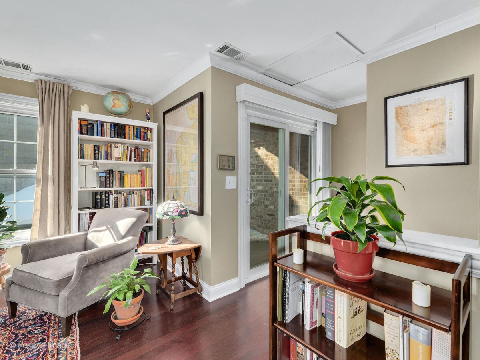
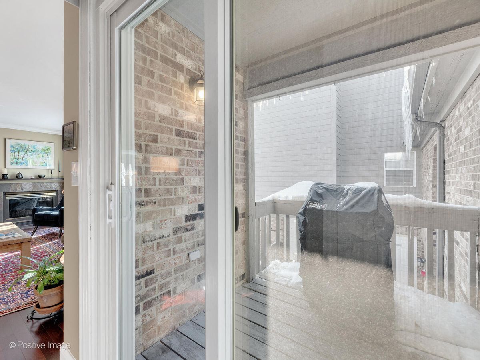
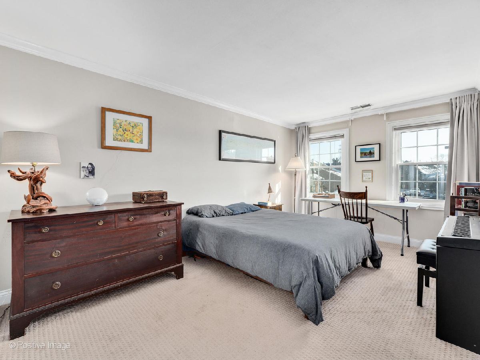
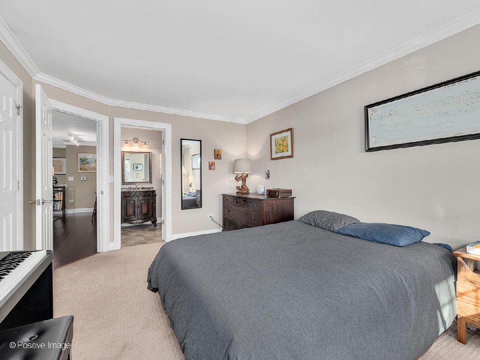
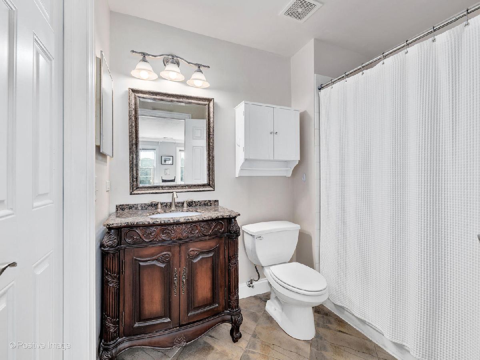
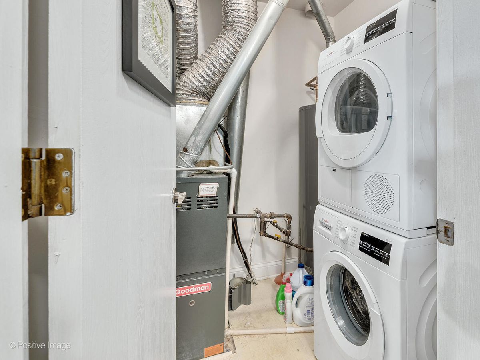
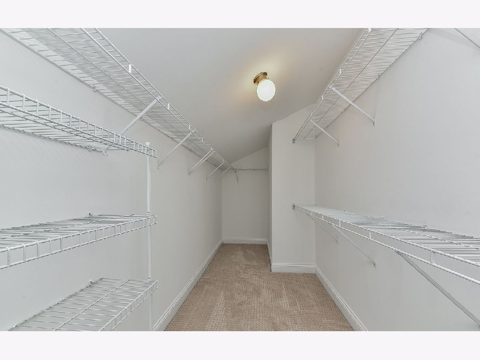
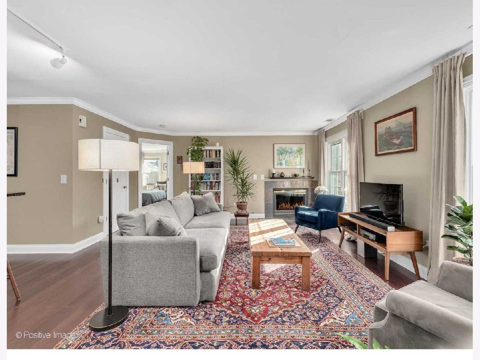
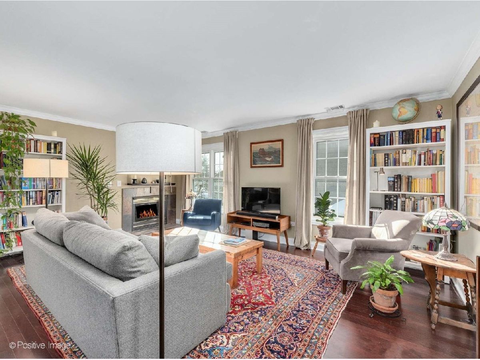
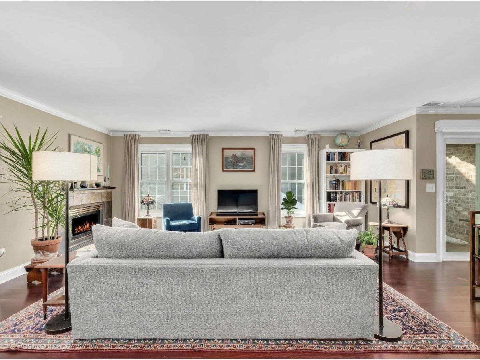
Room Specifics
Total Bedrooms: 1
Bedrooms Above Ground: 1
Bedrooms Below Ground: 0
Dimensions: —
Floor Type: —
Dimensions: —
Floor Type: —
Full Bathrooms: 1
Bathroom Amenities: —
Bathroom in Basement: 0
Rooms: No additional rooms
Basement Description: None
Other Specifics
| — | |
| — | |
| — | |
| — | |
| — | |
| COMMON | |
| — | |
| None | |
| Wood Laminate Floors, Walk-In Closet(s), Granite Counters | |
| Range, Microwave, Dishwasher, Refrigerator, Washer, Dryer, Stainless Steel Appliance(s) | |
| Not in DB | |
| — | |
| — | |
| — | |
| Gas Starter |
Tax History
| Year | Property Taxes |
|---|---|
| 2018 | $2,346 |
| 2021 | $2,716 |
Contact Agent
Nearby Similar Homes
Nearby Sold Comparables
Contact Agent
Listing Provided By
Berg Properties

