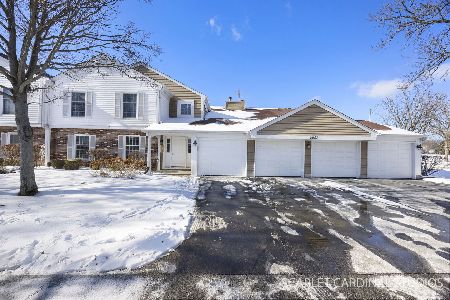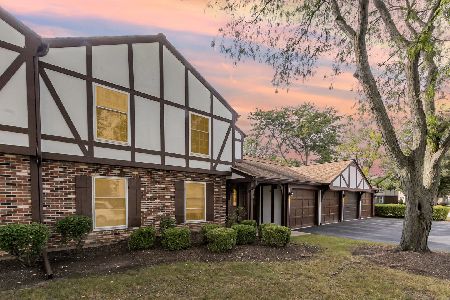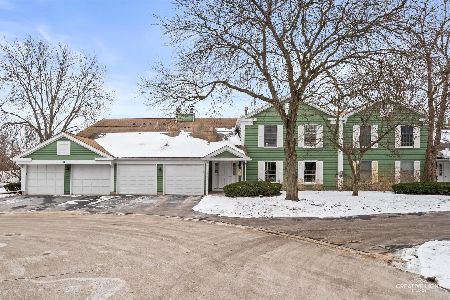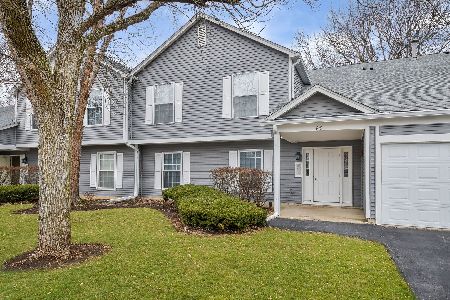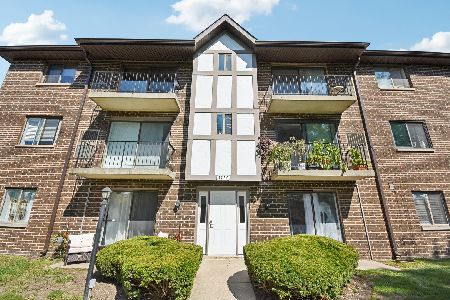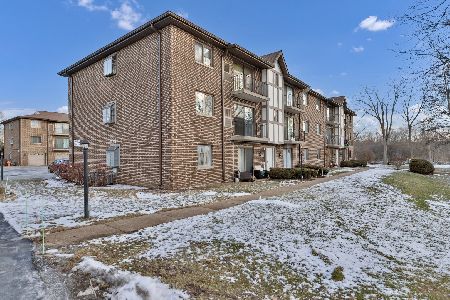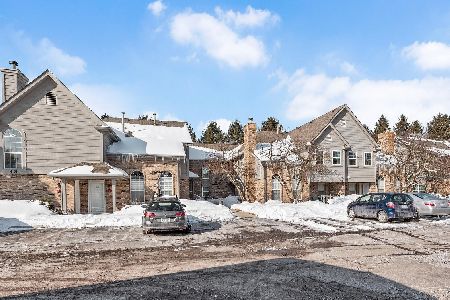43 Foxcroft Road, Naperville, Illinois 60565
$140,000
|
Sold
|
|
| Status: | Closed |
| Sqft: | 0 |
| Cost/Sqft: | — |
| Beds: | 2 |
| Baths: | 1 |
| Year Built: | 1991 |
| Property Taxes: | $2,628 |
| Days On Market: | 3567 |
| Lot Size: | 0,00 |
Description
Sharp first-floor end unit in the Foxcroft Condos! Cozy living room has fireplace with gas starter; sliding doors lead out onto private patio. Kitchen features all stainless-steel appliances, granite counters & cherry cabinets, and is adjacent to dining room. Front bedroom has two-story vaulted ceiling and plenty of natural light from the arched windows. Unit includes 1-car garage plus one parking space in front of unit. Pool and clubhouse are association benefits; excellent Naperville schools!
Property Specifics
| Condos/Townhomes | |
| 1 | |
| — | |
| 1991 | |
| None | |
| — | |
| No | |
| — |
| Du Page | |
| Foxcroft Condos | |
| 261 / Monthly | |
| Pool,Lawn Care,Snow Removal | |
| Public | |
| Public Sewer | |
| 09237326 | |
| 0831419136 |
Nearby Schools
| NAME: | DISTRICT: | DISTANCE: | |
|---|---|---|---|
|
Grade School
Maplebrook Elementary School |
203 | — | |
|
Middle School
Lincoln Junior High School |
203 | Not in DB | |
|
High School
Naperville Central High School |
203 | Not in DB | |
Property History
| DATE: | EVENT: | PRICE: | SOURCE: |
|---|---|---|---|
| 1 Aug, 2016 | Sold | $140,000 | MRED MLS |
| 14 Jun, 2016 | Under contract | $145,000 | MRED MLS |
| 23 May, 2016 | Listed for sale | $145,000 | MRED MLS |
| 29 Sep, 2017 | Under contract | $0 | MRED MLS |
| 12 Sep, 2017 | Listed for sale | $0 | MRED MLS |
| 14 Oct, 2018 | Under contract | $0 | MRED MLS |
| 6 Oct, 2018 | Listed for sale | $0 | MRED MLS |
| 17 Aug, 2021 | Sold | $185,000 | MRED MLS |
| 7 Jul, 2021 | Under contract | $179,991 | MRED MLS |
| 6 Jul, 2021 | Listed for sale | $179,991 | MRED MLS |
| 2 Feb, 2024 | Sold | $232,000 | MRED MLS |
| 21 Nov, 2023 | Under contract | $229,000 | MRED MLS |
| 16 Nov, 2023 | Listed for sale | $229,000 | MRED MLS |
Room Specifics
Total Bedrooms: 2
Bedrooms Above Ground: 2
Bedrooms Below Ground: 0
Dimensions: —
Floor Type: Carpet
Full Bathrooms: 1
Bathroom Amenities: —
Bathroom in Basement: 0
Rooms: No additional rooms
Basement Description: None
Other Specifics
| 1 | |
| Concrete Perimeter | |
| — | |
| Patio, Storms/Screens, End Unit | |
| Common Grounds | |
| COMMON | |
| — | |
| None | |
| Vaulted/Cathedral Ceilings, Wood Laminate Floors, First Floor Bedroom, First Floor Laundry, First Floor Full Bath, Laundry Hook-Up in Unit | |
| Range, Microwave, Dishwasher, Refrigerator, Washer, Dryer, Disposal, Stainless Steel Appliance(s) | |
| Not in DB | |
| — | |
| — | |
| Party Room, Pool | |
| Gas Starter |
Tax History
| Year | Property Taxes |
|---|---|
| 2016 | $2,628 |
| 2021 | $3,462 |
| 2024 | $3,505 |
Contact Agent
Nearby Similar Homes
Nearby Sold Comparables
Contact Agent
Listing Provided By
Keller Williams Infinity

