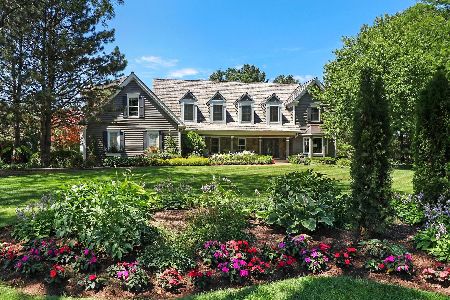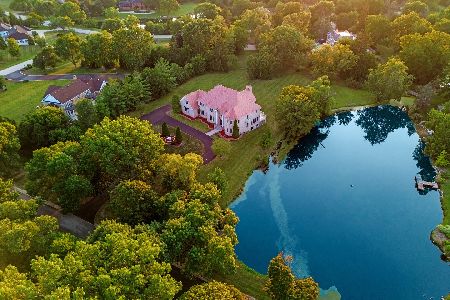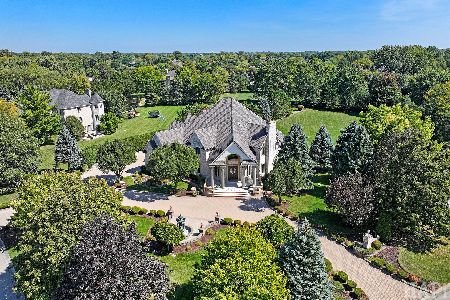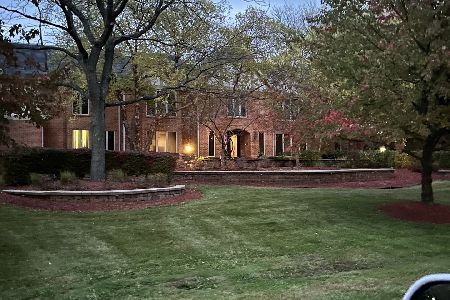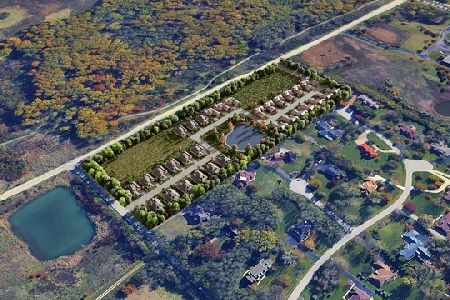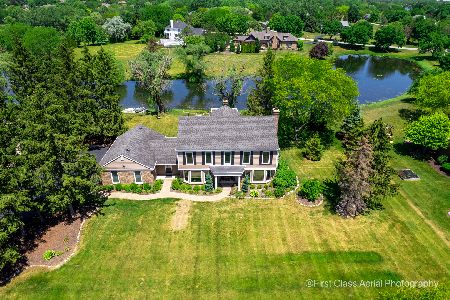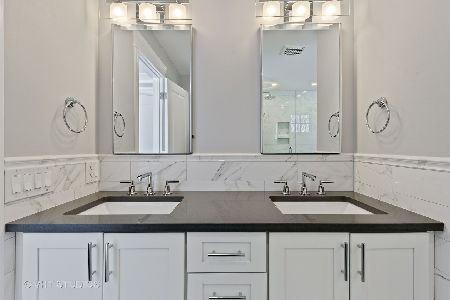43 Mundhank Road, South Barrington, Illinois 60010
$930,000
|
Sold
|
|
| Status: | Closed |
| Sqft: | 4,879 |
| Cost/Sqft: | $195 |
| Beds: | 4 |
| Baths: | 5 |
| Year Built: | 1984 |
| Property Taxes: | $17,558 |
| Days On Market: | 2010 |
| Lot Size: | 1,47 |
Description
Completely updated throughout! This South Barrington beauty is everything you have been waiting for. This gorgeous home boasts a 2 story living with a beautiful fireplace, the eat-in dining room is flanked by a butler's pantry. The family room features vaulted ceilings and a nice stone fireplace. The dreamy white kitchen is right out of a magazine. Enjoy the stainless steel cooktop, double oven, microwave drawer, farm sink, breakfast bar, and eating area. The backsplash is a beautiful subway tile. The amazing primary suite is like walking into a spa. The stand-alone and shower are sheer luxury. His and her water closets. There is another ensuite bedroom and the additional two bedrooms share a hall updated bath with dual vanity and custom shower. The basement is unfinished and awaits your ideas or use for storage. The exterior offers a brick paver patio, firepit area, and gorgeous landscaped yard. Nothing to do but turn the key.
Property Specifics
| Single Family | |
| — | |
| Tudor | |
| 1984 | |
| Full | |
| CUSTOM | |
| No | |
| 1.47 |
| Cook | |
| — | |
| — / Not Applicable | |
| None | |
| Private Well | |
| Septic-Private | |
| 10805186 | |
| 01342040020000 |
Nearby Schools
| NAME: | DISTRICT: | DISTANCE: | |
|---|---|---|---|
|
Grade School
Barbara B Rose Elementary School |
220 | — | |
|
Middle School
Barrington Middle School Prairie |
220 | Not in DB | |
|
High School
Barrington High School |
220 | Not in DB | |
Property History
| DATE: | EVENT: | PRICE: | SOURCE: |
|---|---|---|---|
| 16 Apr, 2021 | Sold | $930,000 | MRED MLS |
| 28 Jan, 2021 | Under contract | $949,900 | MRED MLS |
| — | Last price change | $975,000 | MRED MLS |
| 3 Aug, 2020 | Listed for sale | $995,000 | MRED MLS |
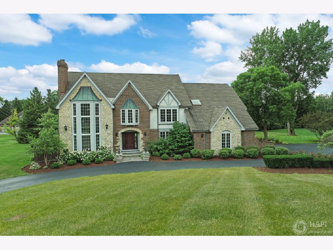
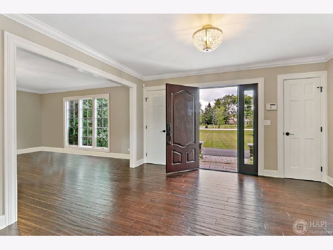
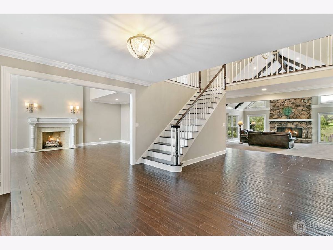
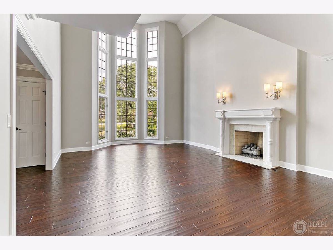
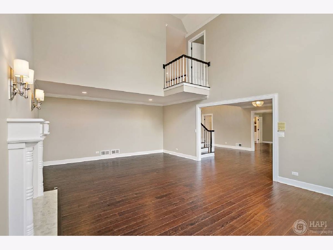
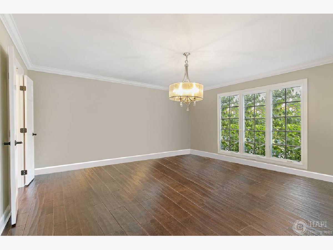
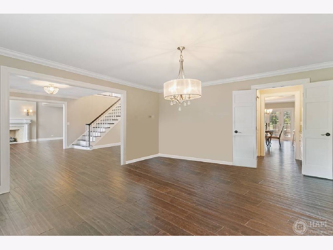
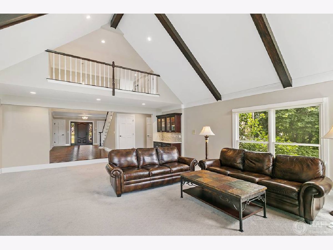
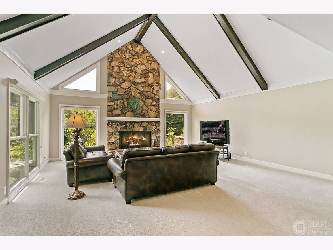
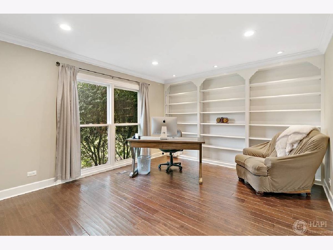
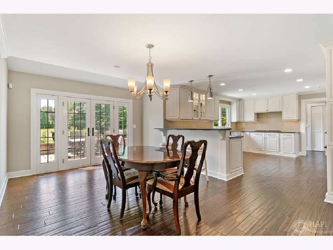
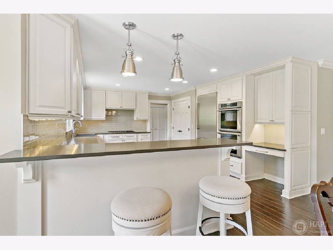
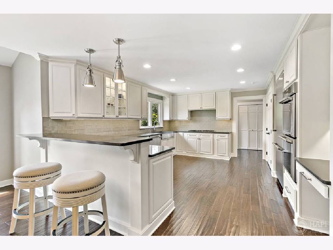
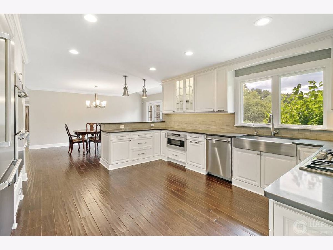
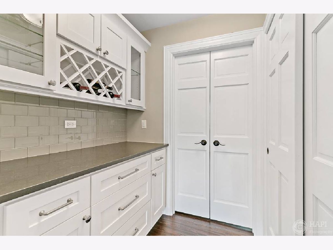
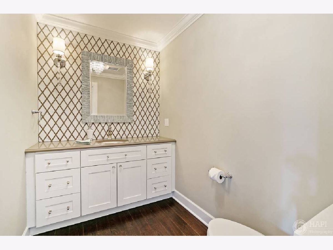
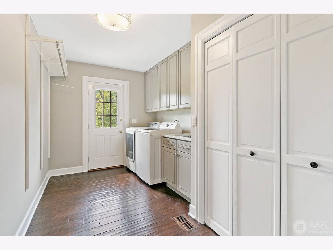
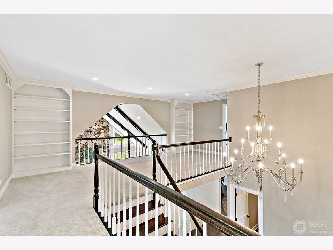
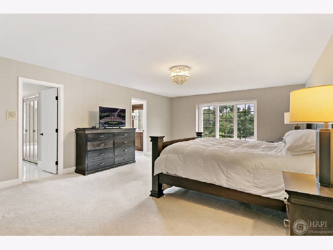
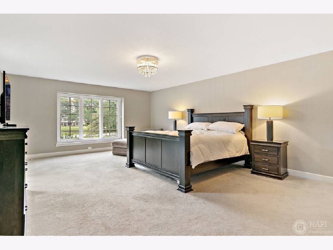
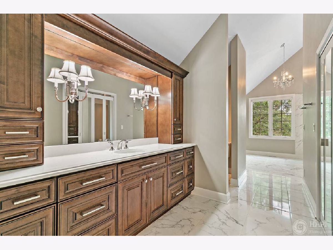
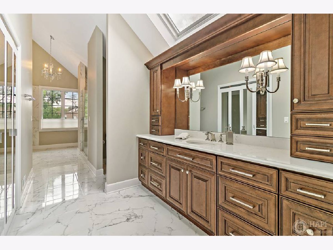
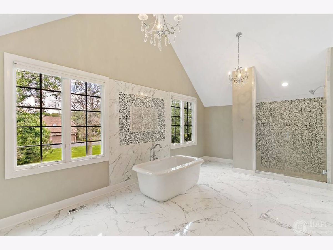
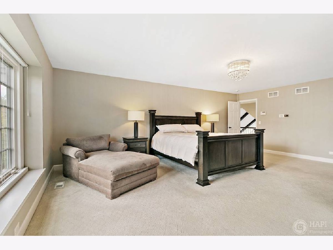
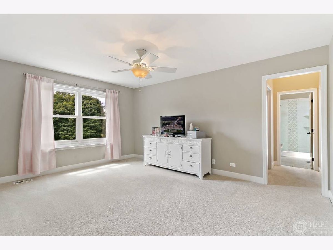
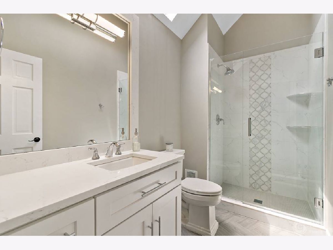
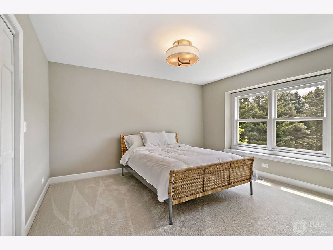
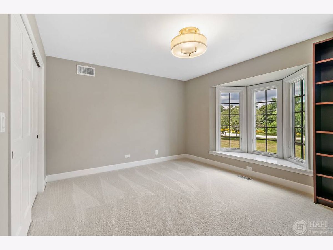
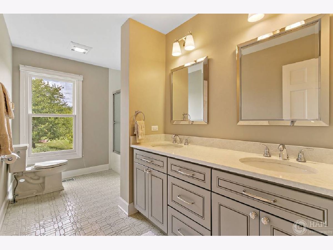
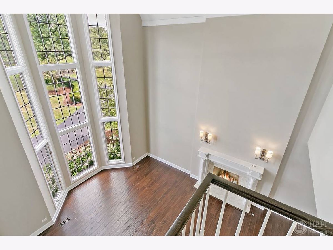
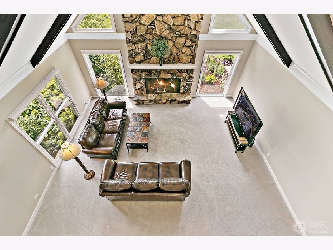
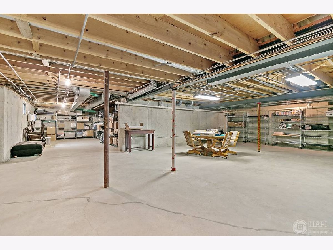
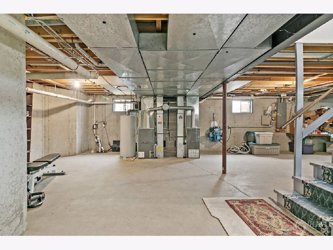
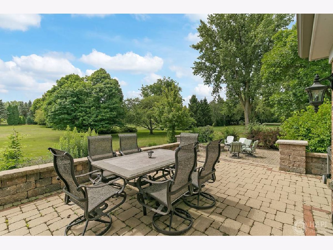
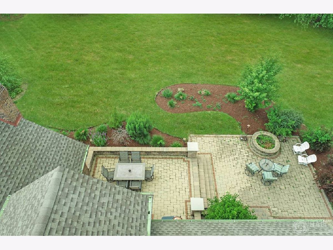
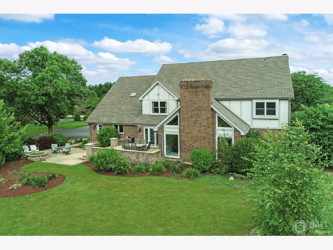
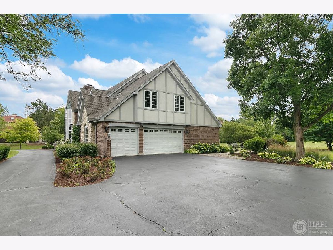
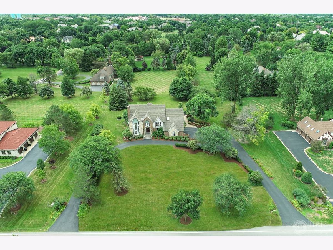
Room Specifics
Total Bedrooms: 4
Bedrooms Above Ground: 4
Bedrooms Below Ground: 0
Dimensions: —
Floor Type: Carpet
Dimensions: —
Floor Type: Carpet
Dimensions: —
Floor Type: Carpet
Full Bathrooms: 5
Bathroom Amenities: Whirlpool,Separate Shower,Double Sink
Bathroom in Basement: 0
Rooms: Eating Area,Office,Loft,Foyer
Basement Description: Unfinished
Other Specifics
| 3 | |
| Concrete Perimeter | |
| Asphalt | |
| Patio, Storms/Screens, Fire Pit | |
| Landscaped | |
| 225X285X225X285 | |
| — | |
| Full | |
| Vaulted/Cathedral Ceilings, Bar-Dry, Hardwood Floors, First Floor Laundry, Built-in Features, Walk-In Closet(s) | |
| Range, Microwave, Dishwasher, Refrigerator, Washer, Dryer, Disposal | |
| Not in DB | |
| — | |
| — | |
| — | |
| Gas Log, Gas Starter |
Tax History
| Year | Property Taxes |
|---|---|
| 2021 | $17,558 |
Contact Agent
Nearby Similar Homes
Nearby Sold Comparables
Contact Agent
Listing Provided By
Baird & Warner

