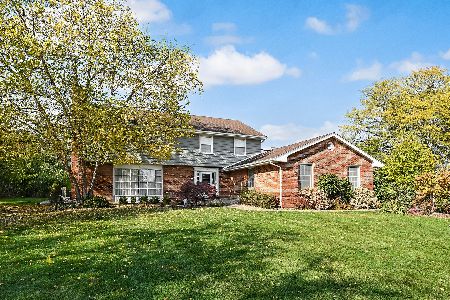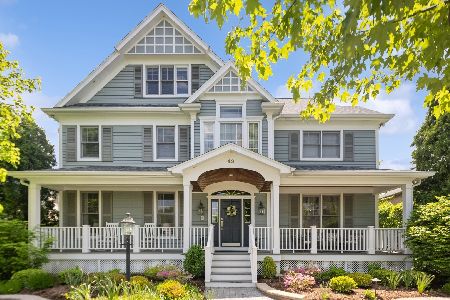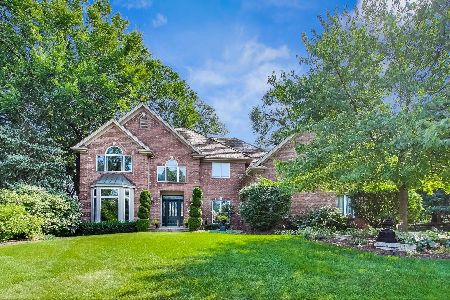43 Ridgefield Lane, Burr Ridge, Illinois 60527
$1,150,000
|
Sold
|
|
| Status: | Closed |
| Sqft: | 4,532 |
| Cost/Sqft: | $265 |
| Beds: | 6 |
| Baths: | 6 |
| Year Built: | 1996 |
| Property Taxes: | $15,076 |
| Days On Market: | 3964 |
| Lot Size: | 0,00 |
Description
If your family as at a point where an abundance of personal space is important, read on. To find over 4500 SF of living space at this level of quality and this price is quite a find. To get it in the impressive Hinsdale/Burr Ridge school system, is close to impossible. Low Willowbrook taxes. 3 car garage. The updates and high end finishes are completely current. Do not miss this uncommon opportunity.
Property Specifics
| Single Family | |
| — | |
| — | |
| 1996 | |
| Full | |
| — | |
| No | |
| — |
| Du Page | |
| — | |
| 0 / Not Applicable | |
| None | |
| Lake Michigan | |
| Public Sewer | |
| 08858233 | |
| 0924200084 |
Nearby Schools
| NAME: | DISTRICT: | DISTANCE: | |
|---|---|---|---|
|
Grade School
Elm Elementary School |
181 | — | |
|
Middle School
Hinsdale Middle School |
181 | Not in DB | |
|
High School
Hinsdale Central High School |
86 | Not in DB | |
Property History
| DATE: | EVENT: | PRICE: | SOURCE: |
|---|---|---|---|
| 9 Jun, 2015 | Sold | $1,150,000 | MRED MLS |
| 8 Apr, 2015 | Under contract | $1,199,000 | MRED MLS |
| 11 Mar, 2015 | Listed for sale | $1,199,000 | MRED MLS |
Room Specifics
Total Bedrooms: 7
Bedrooms Above Ground: 6
Bedrooms Below Ground: 1
Dimensions: —
Floor Type: Hardwood
Dimensions: —
Floor Type: Hardwood
Dimensions: —
Floor Type: Hardwood
Dimensions: —
Floor Type: —
Dimensions: —
Floor Type: —
Dimensions: —
Floor Type: —
Full Bathrooms: 6
Bathroom Amenities: Whirlpool,Separate Shower,Steam Shower,Double Sink
Bathroom in Basement: 1
Rooms: Bedroom 5,Bedroom 6,Bedroom 7,Game Room,Loft,Mud Room,Office,Recreation Room,Screened Porch,Sitting Room
Basement Description: Finished
Other Specifics
| 3 | |
| — | |
| Concrete | |
| Porch, Stamped Concrete Patio, Outdoor Fireplace | |
| Cul-De-Sac,Fenced Yard,Landscaped | |
| 70 X 5 X 199 X 49 X 140 X | |
| — | |
| Full | |
| Vaulted/Cathedral Ceilings, Bar-Wet, Hardwood Floors, Second Floor Laundry | |
| Double Oven, Range, Microwave, Dishwasher, Refrigerator, Bar Fridge, Washer, Dryer, Disposal | |
| Not in DB | |
| — | |
| — | |
| — | |
| — |
Tax History
| Year | Property Taxes |
|---|---|
| 2015 | $15,076 |
Contact Agent
Nearby Similar Homes
Nearby Sold Comparables
Contact Agent
Listing Provided By
Coldwell Banker Residential











