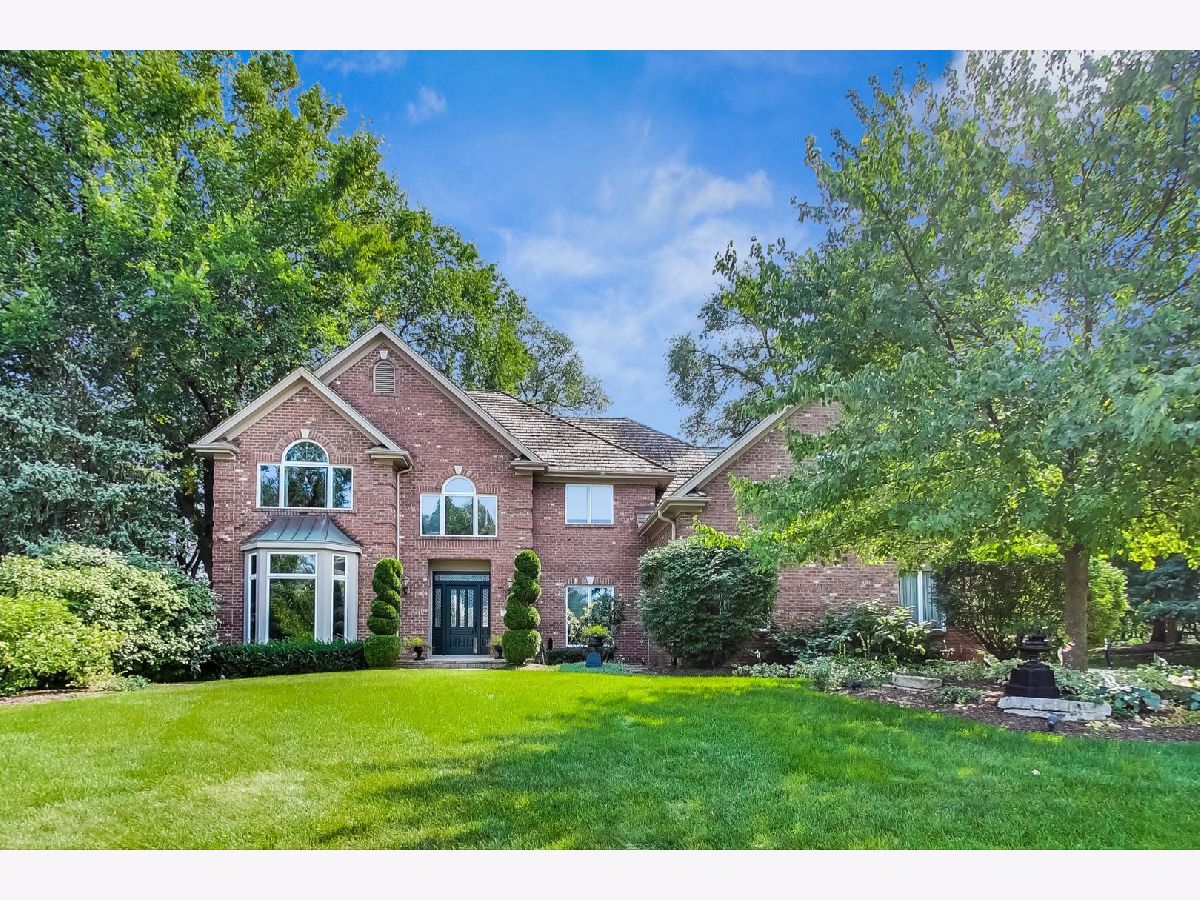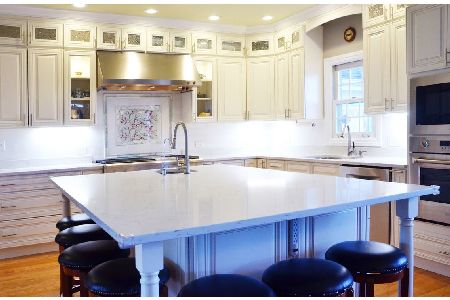55 Ridgefield Lane, Willowbrook, Illinois 60527
$1,275,000
|
Sold
|
|
| Status: | Closed |
| Sqft: | 6,152 |
| Cost/Sqft: | $221 |
| Beds: | 4 |
| Baths: | 8 |
| Year Built: | 1994 |
| Property Taxes: | $18,387 |
| Days On Market: | 1200 |
| Lot Size: | 0,46 |
Description
Gorgeous all brick home on a fabulous large private lot. Impeccably maintained and even had a new roof just put on the house. Exceptional floor plan for easy living, perfect entertaining and multi-generational options. Elegant formal rooms, spacious updated kitchen with desired open flow to large breakfast room and impressive vaulted 25 x 16 family room. First floor office can be 5th bedroom with full bath, additional 6 bedrooms with ensuite baths on 2nd and lower levels, dual staircases, lovely master bedroom with newer master bath with double vanities, deluxe walk-in shower and whirlpool tub. Finished lower level with large open media/family room, two generous rooms for workout room, additional office, guest suites, two baths, storage. Breathtaking expansive lot, beautiful landscaping, and inviting covered patio with fireplace which have been the spots for many moments of relaxing and the yard oofers ideal places for many gatherings and tented parties. Superior value for incredible home, outstanding lot, quiet cul-de-sac, 3 car attached garage and the best schools: Elm, Hinsdale Middle and Hinsdale Central.
Property Specifics
| Single Family | |
| — | |
| — | |
| 1994 | |
| — | |
| — | |
| No | |
| 0.46 |
| Du Page | |
| — | |
| — / Not Applicable | |
| — | |
| — | |
| — | |
| 11645004 | |
| 0924200079 |
Nearby Schools
| NAME: | DISTRICT: | DISTANCE: | |
|---|---|---|---|
|
Grade School
Elm Elementary School |
181 | — | |
|
Middle School
Hinsdale Middle School |
181 | Not in DB | |
|
High School
Hinsdale Central High School |
86 | Not in DB | |
Property History
| DATE: | EVENT: | PRICE: | SOURCE: |
|---|---|---|---|
| 18 Jan, 2023 | Sold | $1,275,000 | MRED MLS |
| 19 Oct, 2022 | Under contract | $1,359,000 | MRED MLS |
| 4 Oct, 2022 | Listed for sale | $1,359,000 | MRED MLS |

Room Specifics
Total Bedrooms: 6
Bedrooms Above Ground: 4
Bedrooms Below Ground: 2
Dimensions: —
Floor Type: —
Dimensions: —
Floor Type: —
Dimensions: —
Floor Type: —
Dimensions: —
Floor Type: —
Dimensions: —
Floor Type: —
Full Bathrooms: 8
Bathroom Amenities: Whirlpool,Separate Shower,Double Sink
Bathroom in Basement: 1
Rooms: —
Basement Description: Finished,9 ft + pour,Rec/Family Area,Sleeping Area,Storage Space
Other Specifics
| 3 | |
| — | |
| Brick | |
| — | |
| — | |
| 19306 | |
| — | |
| — | |
| — | |
| — | |
| Not in DB | |
| — | |
| — | |
| — | |
| — |
Tax History
| Year | Property Taxes |
|---|---|
| 2023 | $18,387 |
Contact Agent
Nearby Similar Homes
Nearby Sold Comparables
Contact Agent
Listing Provided By
@properties Christie's International Real Estate











