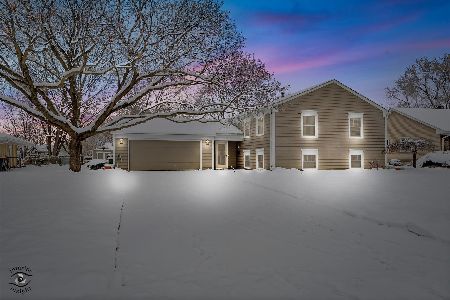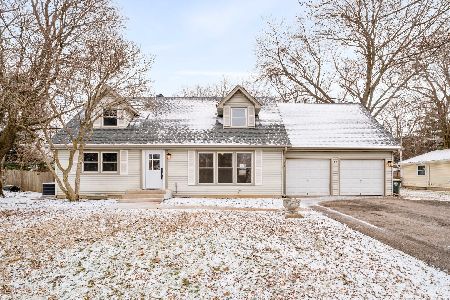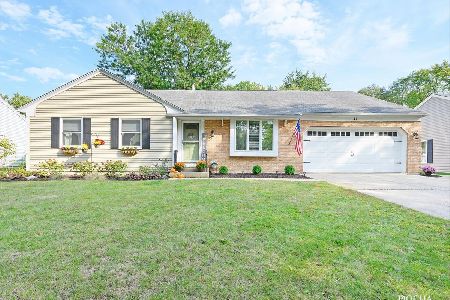43 Sherwick Road, Oswego, Illinois 60543
$203,000
|
Sold
|
|
| Status: | Closed |
| Sqft: | 1,332 |
| Cost/Sqft: | $150 |
| Beds: | 3 |
| Baths: | 2 |
| Year Built: | 1977 |
| Property Taxes: | $2,947 |
| Days On Market: | 2436 |
| Lot Size: | 0,23 |
Description
Excellent opportunity-Move In Ready Ranch in the Oswego section of Boulder Hill. Includes 3 generous size bedrooms, two full baths and 2 car attached garage. 2016 new Roof, Gutters & Vinyl Siding. Newer Furnace & HVAC. Master BR offers WIC and full bath. Ceiling fans in all BR's and others thru out home. Kitchen with all appliances including washer & dryer. Spacious Living Rm. and adjoining Brkfst/Dining area with walk out to large private patio, spacious backyard with mature trees/plantings & storage shed. This home has been well cared for throughout. Move-In Ready. Quick Possession Possible. Old Post Elem., Thompson Jr HS and Oswego High School.
Property Specifics
| Single Family | |
| — | |
| Ranch | |
| 1977 | |
| None | |
| RANCH | |
| No | |
| 0.23 |
| Kendall | |
| Boulder Hill | |
| 0 / Not Applicable | |
| None | |
| Public | |
| Public Sewer | |
| 10386249 | |
| 0308430008 |
Nearby Schools
| NAME: | DISTRICT: | DISTANCE: | |
|---|---|---|---|
|
Grade School
Old Post Elementary School |
308 | — | |
|
Middle School
Thompson Junior High School |
308 | Not in DB | |
|
High School
Oswego High School |
308 | Not in DB | |
Property History
| DATE: | EVENT: | PRICE: | SOURCE: |
|---|---|---|---|
| 3 Jul, 2019 | Sold | $203,000 | MRED MLS |
| 29 May, 2019 | Under contract | $199,900 | MRED MLS |
| 20 May, 2019 | Listed for sale | $199,900 | MRED MLS |
Room Specifics
Total Bedrooms: 3
Bedrooms Above Ground: 3
Bedrooms Below Ground: 0
Dimensions: —
Floor Type: Carpet
Dimensions: —
Floor Type: Carpet
Full Bathrooms: 2
Bathroom Amenities: Separate Shower
Bathroom in Basement: 0
Rooms: Breakfast Room
Basement Description: Slab
Other Specifics
| 2 | |
| Concrete Perimeter | |
| Concrete | |
| Patio, Storms/Screens | |
| — | |
| 75X135X77X135 | |
| Pull Down Stair | |
| Full | |
| First Floor Bedroom, First Floor Laundry, First Floor Full Bath, Walk-In Closet(s) | |
| Range, Microwave, Dishwasher, Refrigerator, Washer, Dryer, Disposal | |
| Not in DB | |
| Sidewalks, Street Lights, Street Paved | |
| — | |
| — | |
| — |
Tax History
| Year | Property Taxes |
|---|---|
| 2019 | $2,947 |
Contact Agent
Nearby Similar Homes
Contact Agent
Listing Provided By
Charles Rutenberg Realty of IL






