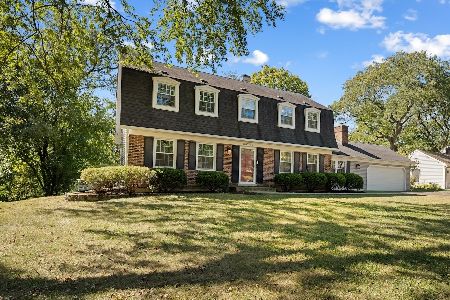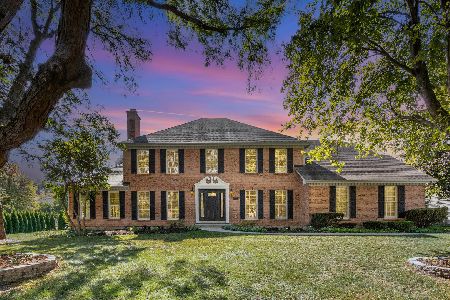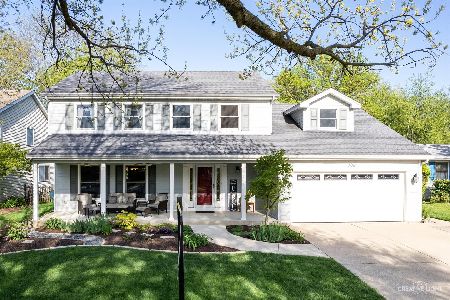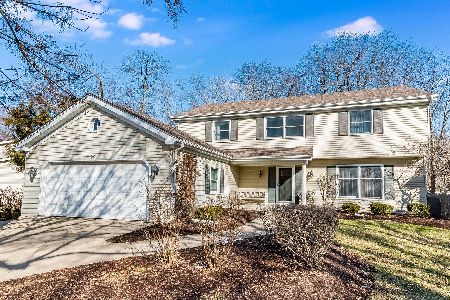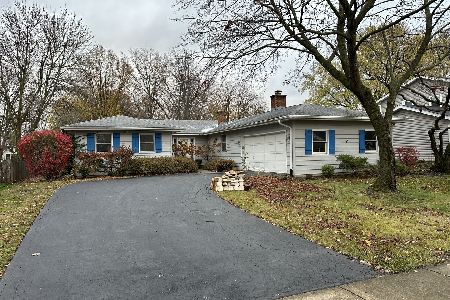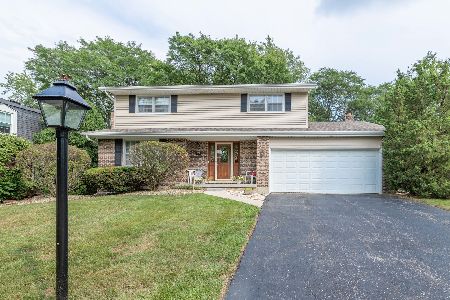43 Sussex Court, Naperville, Illinois 60540
$578,000
|
Sold
|
|
| Status: | Closed |
| Sqft: | 3,016 |
| Cost/Sqft: | $196 |
| Beds: | 4 |
| Baths: | 3 |
| Year Built: | 1975 |
| Property Taxes: | $10,149 |
| Days On Market: | 2472 |
| Lot Size: | 0,31 |
Description
UNLIKE NO OTHER. Truly a special home. Masterfully remodeled throughout featuring quality craftsmanship, stunning millwork, and amazing entertaining space. Incredible high-end kitchen with custom Mouser cabinetry, dual dishwashers, 5-burner cooktop, vented hood, double oven, and butlers pantry. Inviting family room with lighted cabinetry, granite serving area and wet bar opens to an amazing great room with vaulted ceilings and sweeping park views. Private master oasis features gorgeous ensuite bath with oversized shower, dual sinks, and large walk-in closet. Fresh guest bath boasts white cabinetry, subway tiles, deep soaker tub and dual sinks. The list goes on...artful mudroom with family lockers, perfectly poised first-floor office and a finished basement. Truly magical yard, sprinkler system, custom paver patio and night lighting - perfectly tucked away on a quiet cul-de-sac. Topnotch schools, easy access to train & minutes to downtown Naperville & Riverwalk. Welcome Home!
Property Specifics
| Single Family | |
| — | |
| Cape Cod | |
| 1975 | |
| Partial | |
| — | |
| No | |
| 0.31 |
| Du Page | |
| — | |
| 0 / Not Applicable | |
| None | |
| Lake Michigan | |
| Public Sewer, Sewer-Storm | |
| 10358215 | |
| 0817406021 |
Nearby Schools
| NAME: | DISTRICT: | DISTANCE: | |
|---|---|---|---|
|
Grade School
Prairie Elementary School |
203 | — | |
|
Middle School
Washington Junior High School |
203 | Not in DB | |
|
High School
Naperville North High School |
203 | Not in DB | |
Property History
| DATE: | EVENT: | PRICE: | SOURCE: |
|---|---|---|---|
| 15 Jul, 2019 | Sold | $578,000 | MRED MLS |
| 17 May, 2019 | Under contract | $589,900 | MRED MLS |
| 26 Apr, 2019 | Listed for sale | $589,900 | MRED MLS |
Room Specifics
Total Bedrooms: 4
Bedrooms Above Ground: 4
Bedrooms Below Ground: 0
Dimensions: —
Floor Type: Carpet
Dimensions: —
Floor Type: Carpet
Dimensions: —
Floor Type: Carpet
Full Bathrooms: 3
Bathroom Amenities: Double Sink
Bathroom in Basement: 0
Rooms: Great Room,Office,Recreation Room,Foyer,Mud Room,Eating Area
Basement Description: Finished,Crawl
Other Specifics
| 2 | |
| Concrete Perimeter | |
| Concrete | |
| Deck, Brick Paver Patio, Storms/Screens | |
| Cul-De-Sac,Landscaped,Park Adjacent,Wooded,Mature Trees | |
| 23 X 18 X 122 X 182 X 161 | |
| Pull Down Stair | |
| Full | |
| Vaulted/Cathedral Ceilings, Bar-Wet, Hardwood Floors, Second Floor Laundry, Built-in Features, Walk-In Closet(s) | |
| Double Oven, Microwave, Dishwasher, High End Refrigerator, Washer, Dryer, Disposal, Cooktop, Built-In Oven, Range Hood | |
| Not in DB | |
| Pool, Tennis Courts, Sidewalks, Street Lights | |
| — | |
| — | |
| — |
Tax History
| Year | Property Taxes |
|---|---|
| 2019 | $10,149 |
Contact Agent
Nearby Similar Homes
Nearby Sold Comparables
Contact Agent
Listing Provided By
Coldwell Banker Residential

