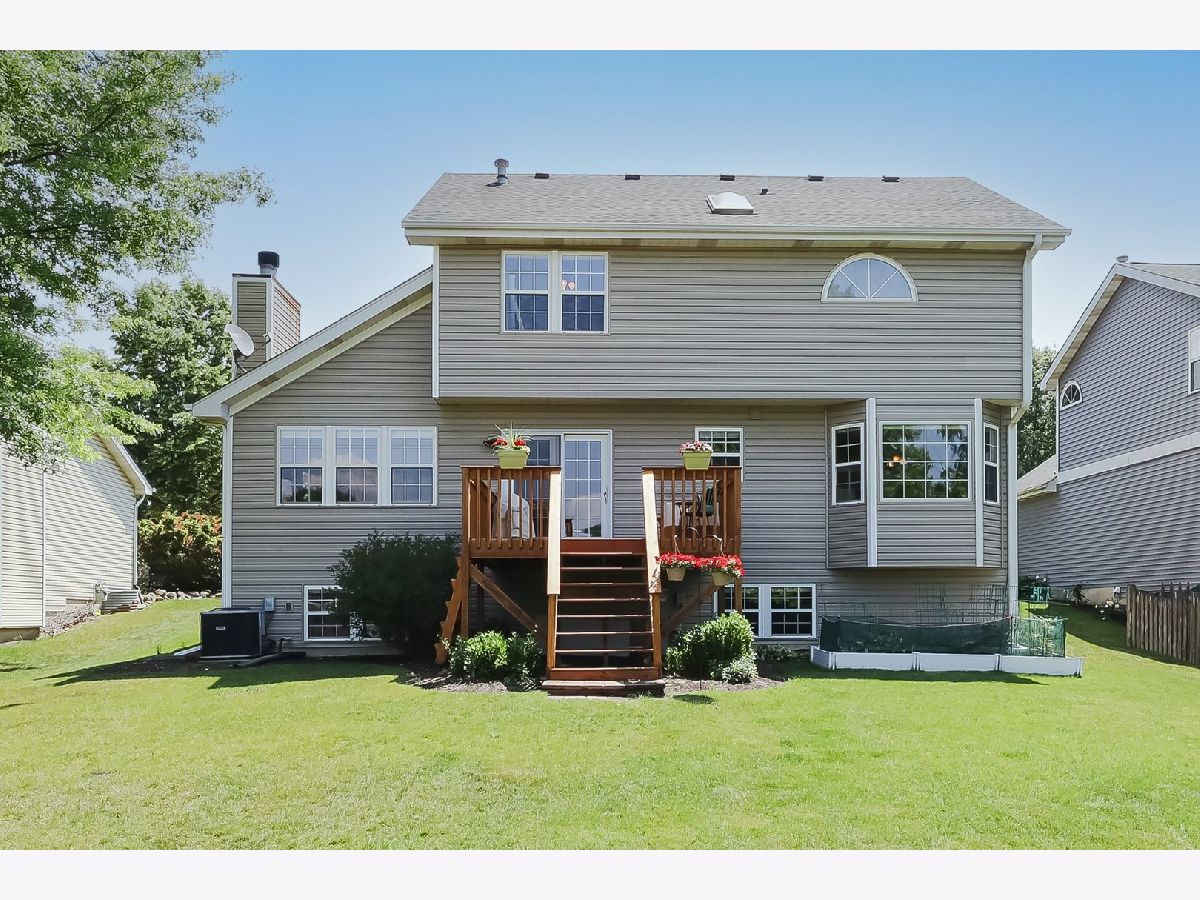43 Westmoor Court, Aurora, Illinois 60502
$390,000
|
Sold
|
|
| Status: | Closed |
| Sqft: | 2,038 |
| Cost/Sqft: | $186 |
| Beds: | 3 |
| Baths: | 3 |
| Year Built: | 1991 |
| Property Taxes: | $9,084 |
| Days On Market: | 1675 |
| Lot Size: | 0,16 |
Description
GORGEOUS Oakhurst home on a quiet cul-de-sac with fantastic landscaping! This one won't last long. The kitchen is a chef's dream - updated designer cabinets, granite counters, stainless steel appliances with an upgraded overhead vent, can lighting, a center (moveable island), hardwood flooring and table space! Don't miss the sliding glass door out to the deck! Check out the spacious family room with a soaring ceiling, fan and can lighting. The expansive windows (with white 2" blinds), fireplace with gas logs, a brick surround, and fresh white mantle give this room the perfect ambience. Don't miss the nook, perfect for extra storage or decor. The living room and dining room are combined making them perfect to host larger gatherings. The dining room features a bay window. Upstairs, all bedrooms have a ceiling fan with light! The master boasts a walk-in closet AND a second closet, a cathedral ceiling and bamboo wood floors. The en suite master bath has been renovated and is BEAUTIFUL! It features a double sink with a marble top, a large soaking tub, separate tiled shower and linen closet. Check out the finished look out basement. The windows let in so much natural light! The basement is set up for a home theater! (The seating and projector can stay) There is also another room that is a perfect flex space - the options are endless... make it your office, work out room, playroom... The basement also has roughed in plumbing if you wish to add an additional bath. The house is situated on a cul-de-sac and BACKS TO A PARK AREA! Close proximity to the train, expressway, recreation, shopping, dining, and schools! Option to purchase owners' pool bond for clubhouse and pool.
Property Specifics
| Single Family | |
| — | |
| — | |
| 1991 | |
| Full | |
| — | |
| No | |
| 0.16 |
| Du Page | |
| Oakhurst | |
| 312 / Annual | |
| Other | |
| Public | |
| Public Sewer | |
| 11130372 | |
| 0730109015 |
Nearby Schools
| NAME: | DISTRICT: | DISTANCE: | |
|---|---|---|---|
|
Grade School
Steck Elementary School |
204 | — | |
|
Middle School
Fischer Middle School |
204 | Not in DB | |
|
High School
Waubonsie Valley High School |
204 | Not in DB | |
Property History
| DATE: | EVENT: | PRICE: | SOURCE: |
|---|---|---|---|
| 29 Jul, 2021 | Sold | $390,000 | MRED MLS |
| 23 Jun, 2021 | Under contract | $380,000 | MRED MLS |
| 21 Jun, 2021 | Listed for sale | $380,000 | MRED MLS |



































Room Specifics
Total Bedrooms: 3
Bedrooms Above Ground: 3
Bedrooms Below Ground: 0
Dimensions: —
Floor Type: Carpet
Dimensions: —
Floor Type: Carpet
Full Bathrooms: 3
Bathroom Amenities: Separate Shower,Double Sink,Soaking Tub
Bathroom in Basement: 0
Rooms: Office,Recreation Room,Play Room,Theatre Room
Basement Description: Finished,Lookout
Other Specifics
| 2 | |
| — | |
| Asphalt | |
| Deck | |
| Park Adjacent | |
| 65X110 | |
| — | |
| Full | |
| Vaulted/Cathedral Ceilings, Hardwood Floors, Wood Laminate Floors, Walk-In Closet(s) | |
| Range, Microwave, Dishwasher, Refrigerator, Washer, Dryer, Disposal, Stainless Steel Appliance(s) | |
| Not in DB | |
| Clubhouse, Park, Pool, Tennis Court(s), Curbs, Sidewalks, Street Lights, Street Paved | |
| — | |
| — | |
| Gas Log, Gas Starter |
Tax History
| Year | Property Taxes |
|---|---|
| 2021 | $9,084 |
Contact Agent
Nearby Similar Homes
Nearby Sold Comparables
Contact Agent
Listing Provided By
RE/MAX of Naperville









