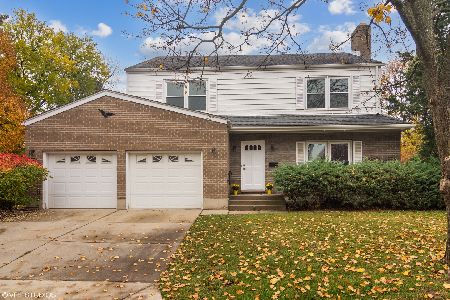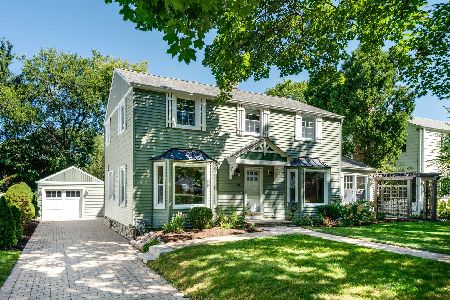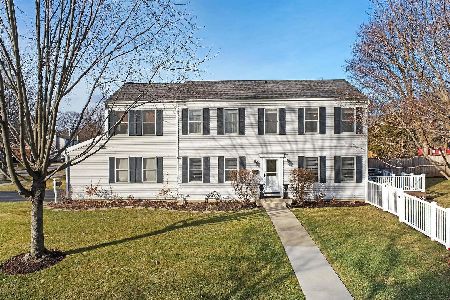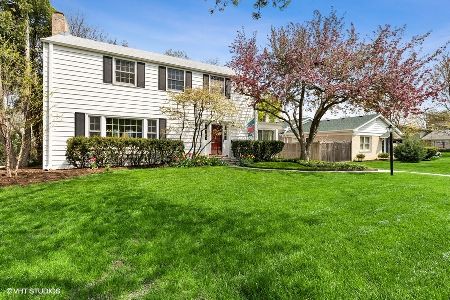430 2nd Avenue, Libertyville, Illinois 60048
$363,785
|
Sold
|
|
| Status: | Closed |
| Sqft: | 2,580 |
| Cost/Sqft: | $155 |
| Beds: | 4 |
| Baths: | 3 |
| Year Built: | 1973 |
| Property Taxes: | $10,705 |
| Days On Market: | 1721 |
| Lot Size: | 0,21 |
Description
Opportunity knocks! This LARGE, solid colonial offers a fantastic location and is awaiting your decorating and remodeling touch! Virtually every room is oversized, offering plenty of space for a growing family. There is a nice foyer space, oversized living room with fireplace and a dining room that will accommodate all of your holiday guests!. The eat in kitchen opens to the family room (where you will find the 2nd fireplace and built in bookshelves), giving the space an open feel. There is a large pantry closet and lots of cabinet space. The first floor laundry/mud room offers a utility sink, washer and dryer. Upstairs are 4 good size bedrooms with ample closets, including a HUGE 22 X 13 main bedroom with 2 closets! There is enough space in this home to accommodate every future remodeling idea you can imagine. There is also a FULL unfinished basement with a 3rd fireplace...perfect for future finishing. HVAC, Water heater, Roof and siding are all 10 years old. Concrete driveway and solid wood 6 panel doors throughout. This is a fabulous walk to town location! Close to everything...schools, restaurants, shopping, parks. There is work to be done here, but well worth the effort! Home is being sold "AS IS"
Property Specifics
| Single Family | |
| — | |
| Colonial | |
| 1973 | |
| Full | |
| — | |
| No | |
| 0.21 |
| Lake | |
| Copeland Manor | |
| — / Not Applicable | |
| None | |
| Lake Michigan | |
| Public Sewer | |
| 11083343 | |
| 11212270110000 |
Nearby Schools
| NAME: | DISTRICT: | DISTANCE: | |
|---|---|---|---|
|
Grade School
Copeland Manor Elementary School |
70 | — | |
|
Middle School
Highland Middle School |
70 | Not in DB | |
|
High School
Libertyville High School |
128 | Not in DB | |
Property History
| DATE: | EVENT: | PRICE: | SOURCE: |
|---|---|---|---|
| 18 Jun, 2021 | Sold | $363,785 | MRED MLS |
| 14 May, 2021 | Under contract | $399,900 | MRED MLS |
| 11 May, 2021 | Listed for sale | $399,900 | MRED MLS |
| 17 Mar, 2023 | Sold | $530,000 | MRED MLS |
| 1 Feb, 2023 | Under contract | $530,000 | MRED MLS |
| — | Last price change | $550,000 | MRED MLS |
| 21 Jan, 2023 | Listed for sale | $550,000 | MRED MLS |
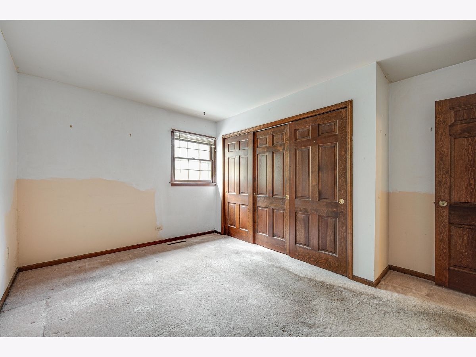
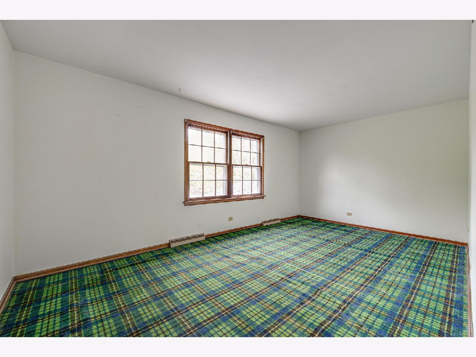
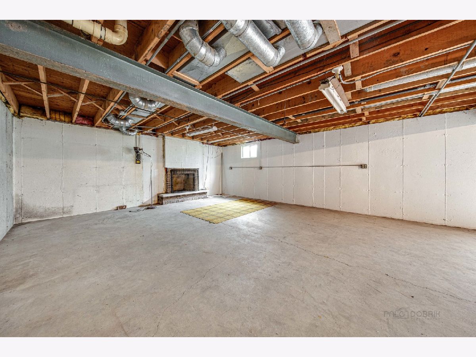
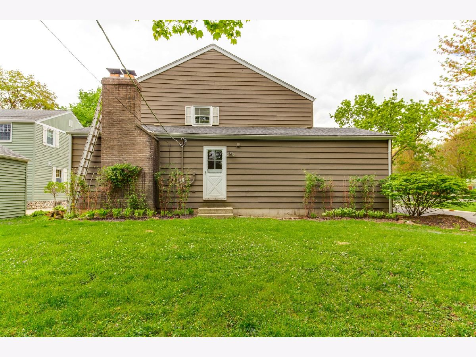
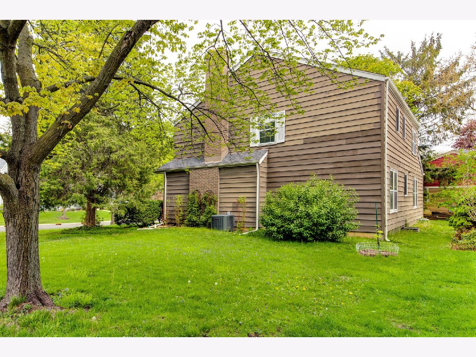
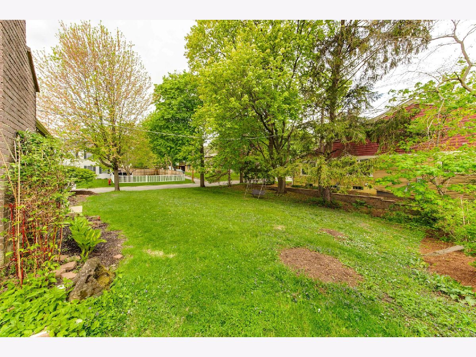
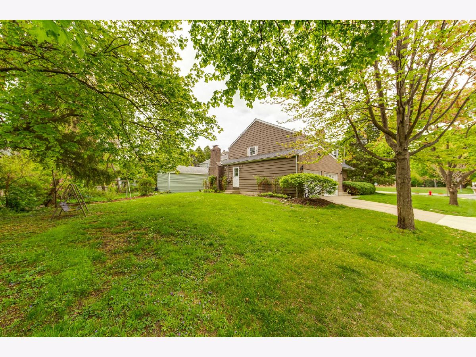
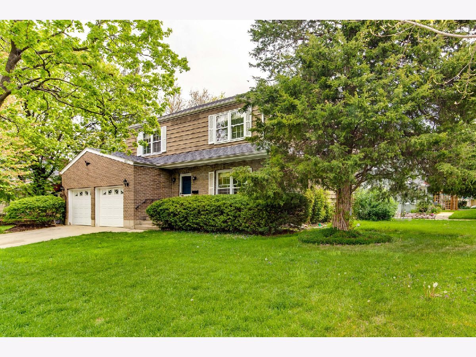
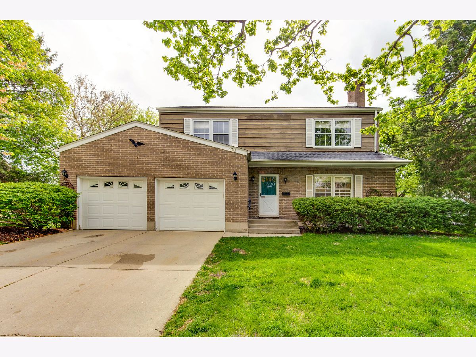
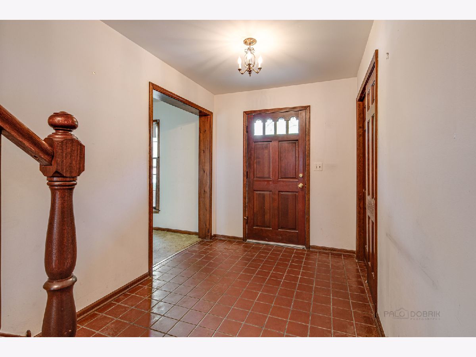
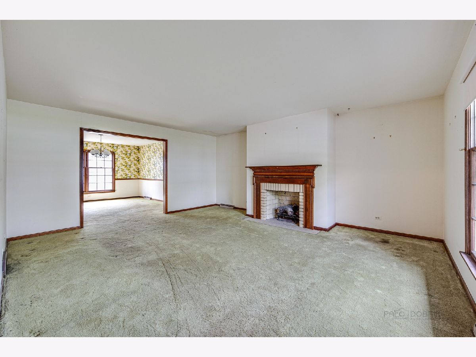
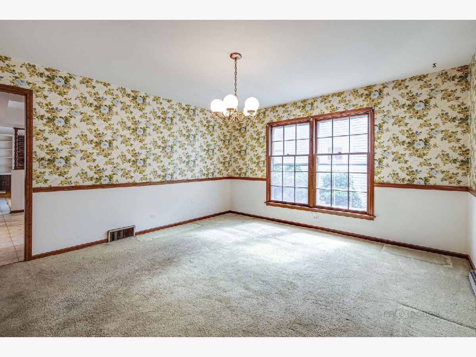
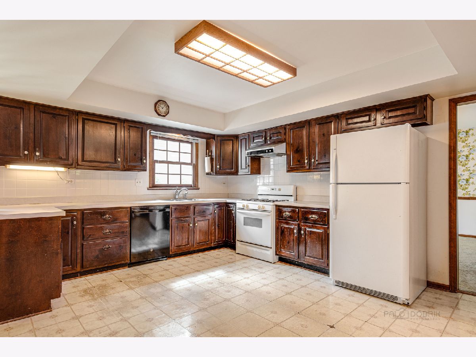
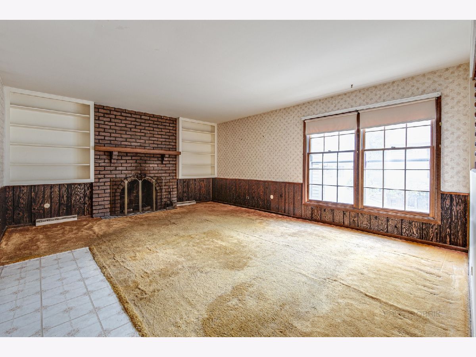
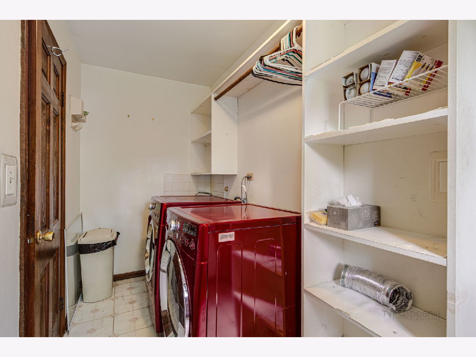
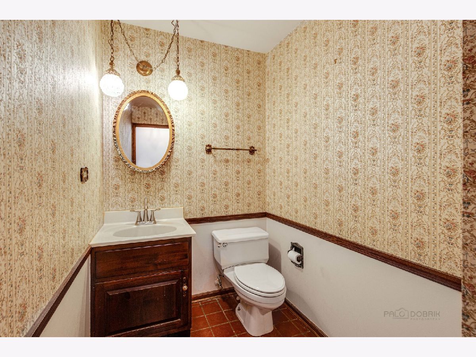
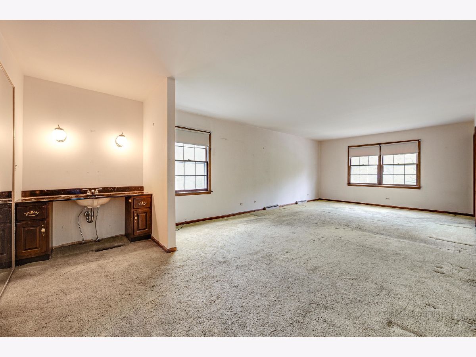
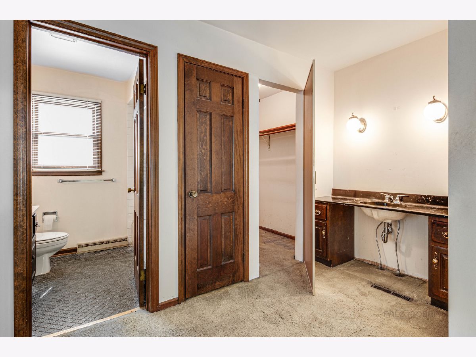
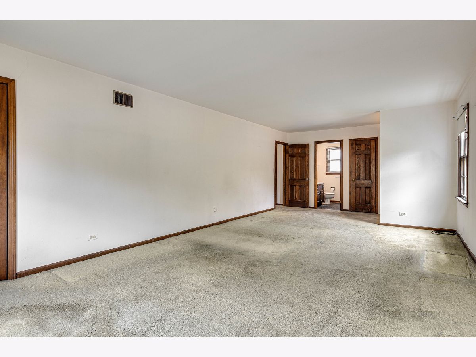
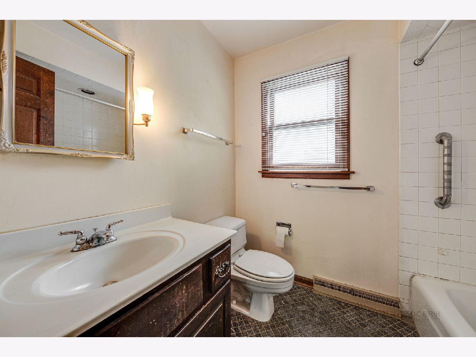
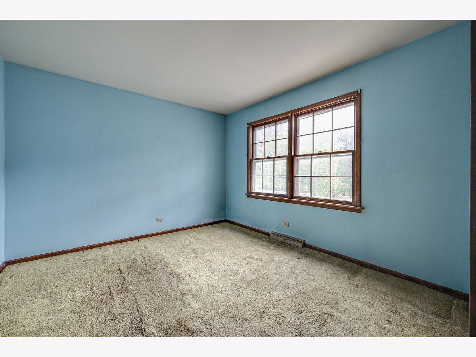
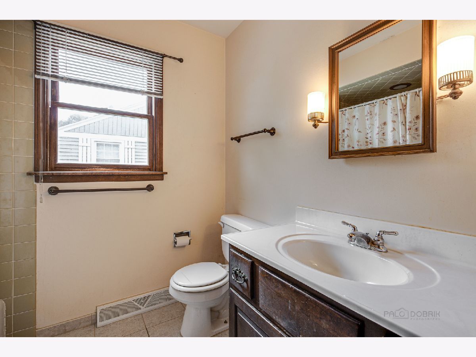
Room Specifics
Total Bedrooms: 4
Bedrooms Above Ground: 4
Bedrooms Below Ground: 0
Dimensions: —
Floor Type: Carpet
Dimensions: —
Floor Type: Carpet
Dimensions: —
Floor Type: Carpet
Full Bathrooms: 3
Bathroom Amenities: —
Bathroom in Basement: 0
Rooms: Storage
Basement Description: Unfinished
Other Specifics
| 2 | |
| Concrete Perimeter | |
| Concrete | |
| — | |
| Corner Lot,Mature Trees | |
| 65 X 137 X 65 X 139 | |
| Unfinished | |
| Full | |
| First Floor Laundry, Bookcases | |
| Range, Dishwasher, Refrigerator, Washer, Dryer | |
| Not in DB | |
| Park, Curbs, Street Paved | |
| — | |
| — | |
| Wood Burning |
Tax History
| Year | Property Taxes |
|---|---|
| 2021 | $10,705 |
| 2023 | $10,676 |
Contact Agent
Nearby Similar Homes
Nearby Sold Comparables
Contact Agent
Listing Provided By
RE/MAX Suburban






