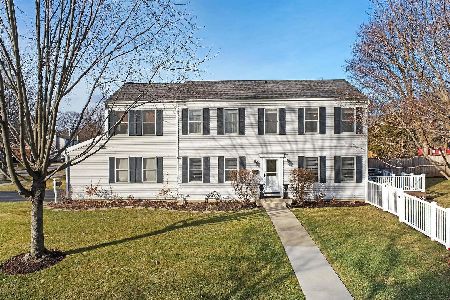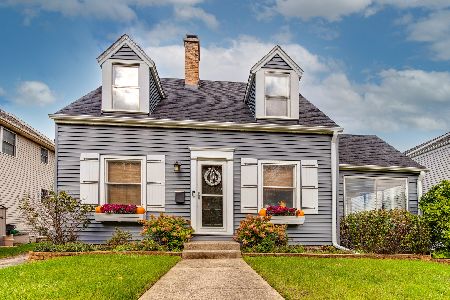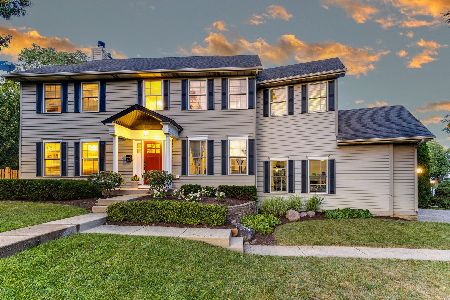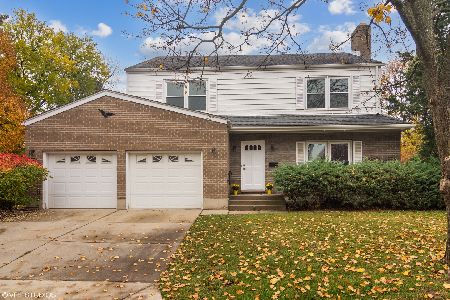312 Rockland Road, Libertyville, Illinois 60048
$360,000
|
Sold
|
|
| Status: | Closed |
| Sqft: | 2,036 |
| Cost/Sqft: | $182 |
| Beds: | 4 |
| Baths: | 2 |
| Year Built: | 1999 |
| Property Taxes: | $9,728 |
| Days On Market: | 2550 |
| Lot Size: | 0,18 |
Description
Beuatiful well maintained Libertyville home located within Copeland Manor School district. Walk to down town, walk to schools, minutes from highway. The large foyer sets the tone for the home and comforts guests as they enter your home. Large kitchen allows for dining room table, island, couch, etc. optimizing space for family and friends. Double sliding doors makes a seemless transition in/out of the home to the large deck combined with large windows for natural light and viewing the yard and neighborhood. New dark-wood floors on first floor, new tile floors in bathrooms, and Updated hardware throughout. Freshly painted interior! Large bedrooms with walk-in closets are great for kids and guests. Finished basement set up for theatre surround sound also includes an office space and laundry room, with a creative design for storage space and closets. This home is move - in ready, and priced fairly to allow for you to make it your own!
Property Specifics
| Single Family | |
| — | |
| Colonial | |
| 1999 | |
| Full | |
| — | |
| No | |
| 0.18 |
| Lake | |
| — | |
| 0 / Not Applicable | |
| None | |
| Public | |
| Public Sewer, Sewer-Storm | |
| 10261236 | |
| 11212260170000 |
Nearby Schools
| NAME: | DISTRICT: | DISTANCE: | |
|---|---|---|---|
|
Grade School
Copeland Manor Elementary School |
70 | — | |
|
Middle School
Highland Middle School |
70 | Not in DB | |
|
High School
Libertyville High School |
128 | Not in DB | |
Property History
| DATE: | EVENT: | PRICE: | SOURCE: |
|---|---|---|---|
| 19 Jul, 2019 | Sold | $360,000 | MRED MLS |
| 12 Jun, 2019 | Under contract | $369,900 | MRED MLS |
| — | Last price change | $389,900 | MRED MLS |
| 1 Feb, 2019 | Listed for sale | $409,000 | MRED MLS |
| 10 Mar, 2023 | Sold | $471,000 | MRED MLS |
| 30 Jan, 2023 | Under contract | $450,000 | MRED MLS |
| 16 Jan, 2023 | Listed for sale | $450,000 | MRED MLS |
Room Specifics
Total Bedrooms: 4
Bedrooms Above Ground: 4
Bedrooms Below Ground: 0
Dimensions: —
Floor Type: Carpet
Dimensions: —
Floor Type: Carpet
Dimensions: —
Floor Type: Carpet
Full Bathrooms: 2
Bathroom Amenities: Separate Shower,Soaking Tub
Bathroom in Basement: 0
Rooms: Foyer,Recreation Room
Basement Description: Finished
Other Specifics
| 2 | |
| Concrete Perimeter | |
| Asphalt | |
| Deck, Patio, Dog Run | |
| Corner Lot,Landscaped | |
| 55X136 | |
| Full | |
| None | |
| Hardwood Floors, First Floor Full Bath, Walk-In Closet(s) | |
| Range, Microwave, Dishwasher, Portable Dishwasher, Refrigerator, Washer, Dryer, Disposal, Range Hood | |
| Not in DB | |
| Sidewalks, Street Lights, Street Paved | |
| — | |
| — | |
| — |
Tax History
| Year | Property Taxes |
|---|---|
| 2019 | $9,728 |
| 2023 | $9,139 |
Contact Agent
Nearby Similar Homes
Nearby Sold Comparables
Contact Agent
Listing Provided By
Berkshire Hathaway HomeServices KoenigRubloff













