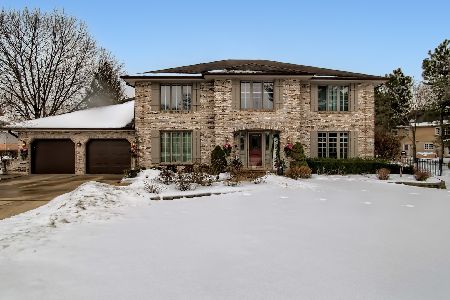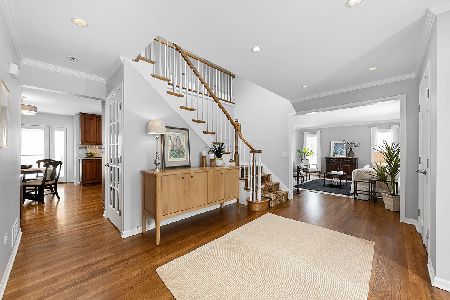430 Buckingham Place, Downers Grove, Illinois 60516
$545,000
|
Sold
|
|
| Status: | Closed |
| Sqft: | 2,766 |
| Cost/Sqft: | $206 |
| Beds: | 4 |
| Baths: | 3 |
| Year Built: | 1989 |
| Property Taxes: | $9,535 |
| Days On Market: | 2529 |
| Lot Size: | 0,00 |
Description
Previous buyers loss is your gain!Look no further,you have found the perfect home.Perfectly situated on coveted Buckingham Place, this home belongs on the cover of House Beautiful.The 2 story living room makes a bold statement w its hardwood floor & abundance of windows.Entertaining is easy in the chic dining room embellished wi a modern chandelier.Sleek gourmet kitchen is in a league of its own w custom winter white cabinetry,high end appliances,granite countertops,custom backsplash,center island w built ins.Sunny breakfast area overlooking stunning backyard.A polished look is found in the expansive family room w inviting dual sided fireplace.Sunroom w expansive views.Unwind in the master suite w lavish spa bath,complete w custom marble tile,Kohler sinks & soaker tub,Hans Grohe body sprayers.Generous sized bedrooms,ample closet space. 500+ sq ft walk in attic ready to be finished. Huge finished basement.Sprinkler system,central vac.Breathtaking land & hardscaping. A rare find indeed.
Property Specifics
| Single Family | |
| — | |
| — | |
| 1989 | |
| Full | |
| CUSTOM | |
| No | |
| — |
| Du Page | |
| Fairview Pointe | |
| 0 / Not Applicable | |
| None | |
| Public | |
| Public Sewer | |
| 10273181 | |
| 0920419019 |
Nearby Schools
| NAME: | DISTRICT: | DISTANCE: | |
|---|---|---|---|
|
Grade School
El Sierra Elementary School |
58 | — | |
|
Middle School
O Neill Middle School |
58 | Not in DB | |
|
High School
South High School |
99 | Not in DB | |
Property History
| DATE: | EVENT: | PRICE: | SOURCE: |
|---|---|---|---|
| 6 May, 2019 | Sold | $545,000 | MRED MLS |
| 14 Mar, 2019 | Under contract | $569,999 | MRED MLS |
| 14 Feb, 2019 | Listed for sale | $569,999 | MRED MLS |
Room Specifics
Total Bedrooms: 4
Bedrooms Above Ground: 4
Bedrooms Below Ground: 0
Dimensions: —
Floor Type: Carpet
Dimensions: —
Floor Type: —
Dimensions: —
Floor Type: Hardwood
Full Bathrooms: 3
Bathroom Amenities: Separate Shower,Double Sink,Full Body Spray Shower,Soaking Tub
Bathroom in Basement: 0
Rooms: Sun Room,Loft,Recreation Room,Game Room,Mud Room
Basement Description: Finished
Other Specifics
| 2.5 | |
| — | |
| — | |
| Patio, Porch, Brick Paver Patio | |
| Fenced Yard | |
| 75 X 140 | |
| Unfinished | |
| Full | |
| Skylight(s), Hardwood Floors, First Floor Bedroom, In-Law Arrangement, First Floor Laundry, First Floor Full Bath | |
| Dishwasher, Refrigerator, Washer, Dryer, Disposal, Cooktop, Built-In Oven | |
| Not in DB | |
| — | |
| — | |
| — | |
| Double Sided, Wood Burning |
Tax History
| Year | Property Taxes |
|---|---|
| 2019 | $9,535 |
Contact Agent
Nearby Similar Homes
Nearby Sold Comparables
Contact Agent
Listing Provided By
Keller Williams Experience











