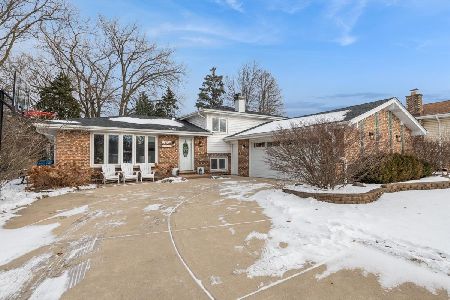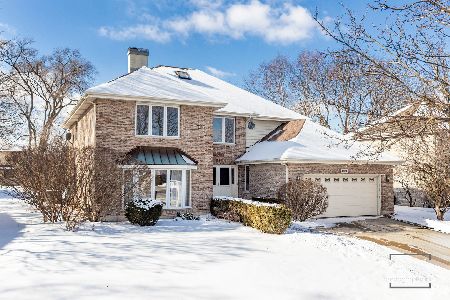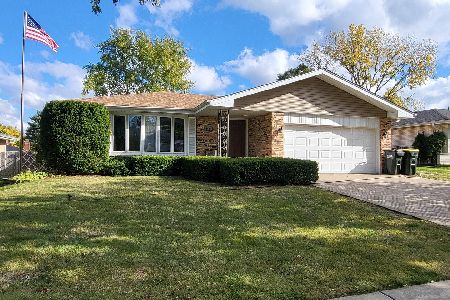6901 Osage Avenue, Downers Grove, Illinois 60516
$717,000
|
Sold
|
|
| Status: | Closed |
| Sqft: | 3,600 |
| Cost/Sqft: | $189 |
| Beds: | 4 |
| Baths: | 4 |
| Year Built: | 1989 |
| Property Taxes: | $10,145 |
| Days On Market: | 1460 |
| Lot Size: | 0,34 |
Description
Enter into this 2 story home with 5 Bedrooms, 3.5 bath, finished basement and 3 car garage! This 3,600 sq. ft. home features kitchen with White Cabinets, Granite Countertop and Backsplash, Island, and SS Appliances! Updated Lighting Throughout The home. Large master bedroom w/ 2 walk-in closets, an en-suite master bathroom w/ double sinks & jetted bathtub. Fully finished basement with a full wet bar, entertainment area, and a bonus room that can be used for a band room/office/extra bedroom, with a full bathroom attached. Enjoy the fully fenced backyard on a new paver patio, perfect for kids & pets. Immaculate All Brick House with upgrades: HVAC installed 2021; new garage doors installed 2020; solar panels installed 2020. ***Multiple Offers Received, Highest & Best due by Monday, 2/7 at 12pm***
Property Specifics
| Single Family | |
| — | |
| — | |
| 1989 | |
| Full | |
| — | |
| No | |
| 0.34 |
| Du Page | |
| — | |
| — / Not Applicable | |
| None | |
| Lake Michigan | |
| Public Sewer | |
| 11316731 | |
| 0920419017 |
Nearby Schools
| NAME: | DISTRICT: | DISTANCE: | |
|---|---|---|---|
|
Grade School
El Sierra Elementary School |
58 | — | |
|
Middle School
O Neill Middle School |
58 | Not in DB | |
|
High School
South High School |
99 | Not in DB | |
Property History
| DATE: | EVENT: | PRICE: | SOURCE: |
|---|---|---|---|
| 18 Jul, 2018 | Sold | $540,000 | MRED MLS |
| 26 Mar, 2018 | Under contract | $550,000 | MRED MLS |
| — | Last price change | $560,000 | MRED MLS |
| 8 Feb, 2018 | Listed for sale | $580,000 | MRED MLS |
| 1 Mar, 2022 | Sold | $717,000 | MRED MLS |
| 7 Feb, 2022 | Under contract | $679,900 | MRED MLS |
| 2 Feb, 2022 | Listed for sale | $679,900 | MRED MLS |







































Room Specifics
Total Bedrooms: 5
Bedrooms Above Ground: 4
Bedrooms Below Ground: 1
Dimensions: —
Floor Type: Carpet
Dimensions: —
Floor Type: Carpet
Dimensions: —
Floor Type: Carpet
Dimensions: —
Floor Type: —
Full Bathrooms: 4
Bathroom Amenities: —
Bathroom in Basement: 1
Rooms: Bedroom 5,Office
Basement Description: Finished
Other Specifics
| 3 | |
| — | |
| Concrete | |
| Patio, Brick Paver Patio | |
| — | |
| 14810 | |
| — | |
| Full | |
| Vaulted/Cathedral Ceilings, Skylight(s), Bar-Wet, Hardwood Floors, First Floor Laundry, Walk-In Closet(s), Granite Counters | |
| — | |
| Not in DB | |
| — | |
| — | |
| — | |
| — |
Tax History
| Year | Property Taxes |
|---|---|
| 2018 | $11,177 |
| 2022 | $10,145 |
Contact Agent
Nearby Similar Homes
Nearby Sold Comparables
Contact Agent
Listing Provided By
Exit Realty Redefined










