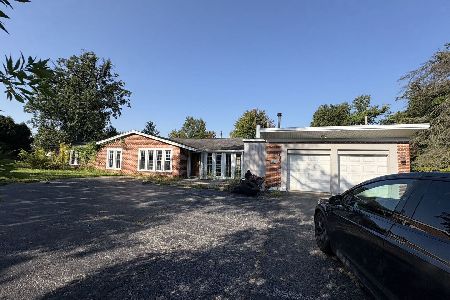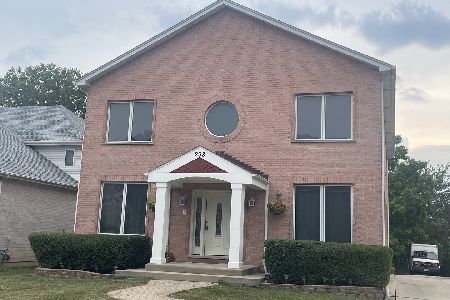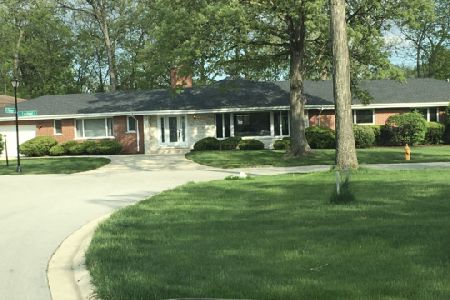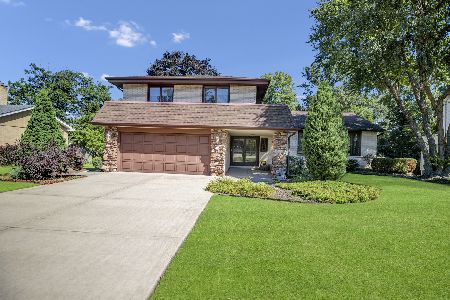430 Cardinal Avenue, Addison, Illinois 60101
$365,000
|
Sold
|
|
| Status: | Closed |
| Sqft: | 2,522 |
| Cost/Sqft: | $150 |
| Beds: | 4 |
| Baths: | 3 |
| Year Built: | 1976 |
| Property Taxes: | $9,277 |
| Days On Market: | 1718 |
| Lot Size: | 0,43 |
Description
Location location location!! This great split-level home is nestled in a wonderful Addison neighborhood, and is situated on nearly a half-acre of professionally-landscaped and wooded land full of native plantings. Enjoy plenty of living space with lots of natural light due to the abundance of windows on the main level. The spacious eat-in kitchen and cozy family room both afford lovely views of the beautiful wooded back yard. Master bedroom suite plus three additional nicely-sized bedrooms and full bath complete the second level. Large lower-level family room has access out to both the back yard and a 16 x 11 fenced dog run. So much storage space in the unfinished basement, or put your own finishing touches on it and create even more living space! So close to expressways, shopping, O'Hare Airport, parks, trails and forest preserve. New garage doors and electric panel 2020, dual HVAC systems 2019, newer siding & gutters 2016, all Pella windows w/built-in blinds on main level, smart Ecobee thermostats. Hurry to see this wonderful home!
Property Specifics
| Single Family | |
| — | |
| — | |
| 1976 | |
| Partial | |
| — | |
| No | |
| 0.43 |
| Du Page | |
| White Oaks Estates | |
| — / Not Applicable | |
| None | |
| Public | |
| Public Sewer | |
| 11064626 | |
| 0322322022 |
Nearby Schools
| NAME: | DISTRICT: | DISTANCE: | |
|---|---|---|---|
|
Grade School
Fullerton Elementary School |
4 | — | |
|
Middle School
Indian Trail Junior High School |
4 | Not in DB | |
|
High School
Addison Trail High School |
88 | Not in DB | |
Property History
| DATE: | EVENT: | PRICE: | SOURCE: |
|---|---|---|---|
| 6 Oct, 2021 | Sold | $365,000 | MRED MLS |
| 18 Aug, 2021 | Under contract | $379,000 | MRED MLS |
| — | Last price change | $389,900 | MRED MLS |
| 17 Jun, 2021 | Listed for sale | $389,900 | MRED MLS |
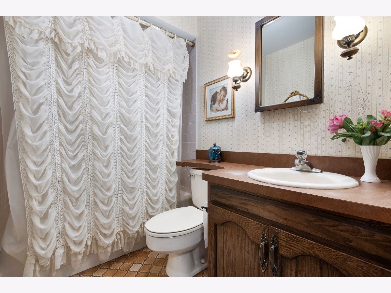
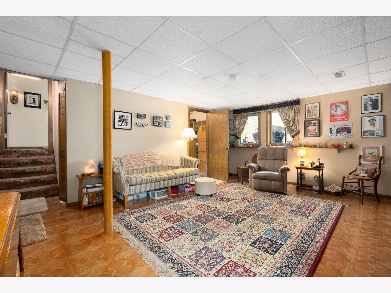
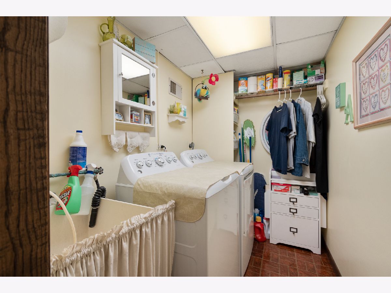
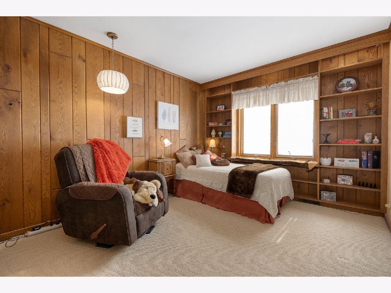
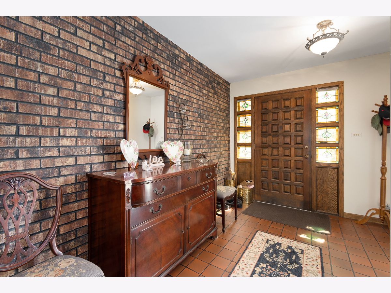
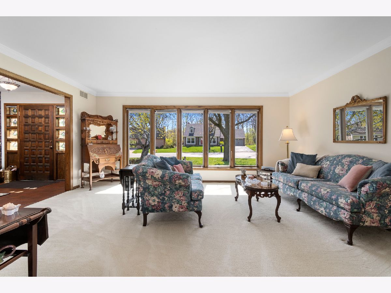
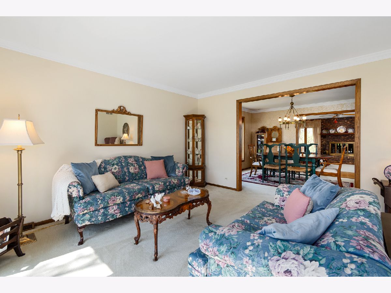
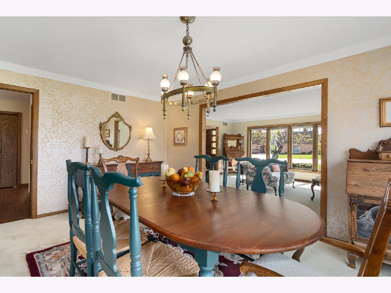
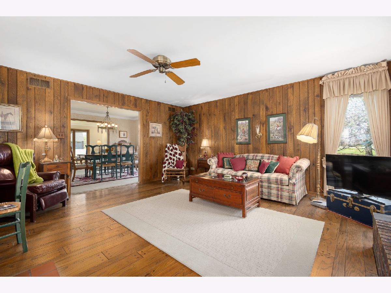
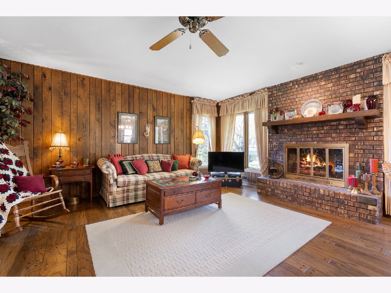
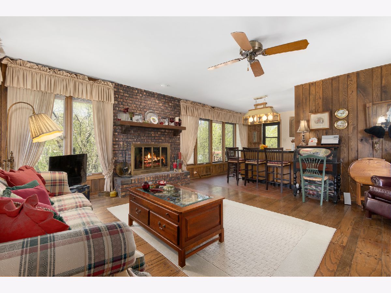
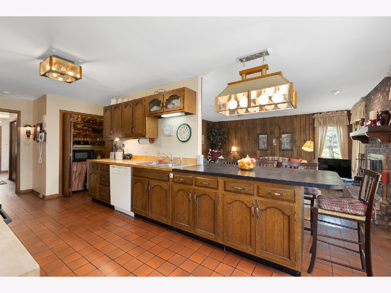
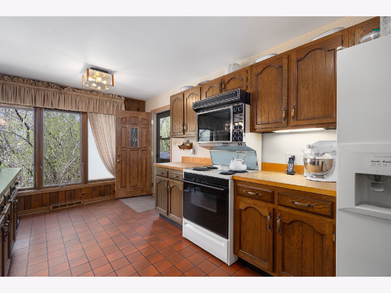
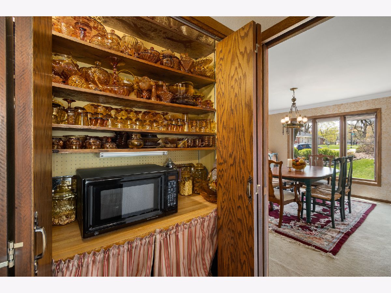
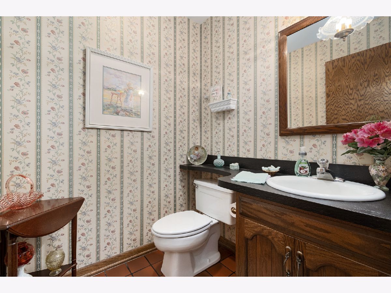
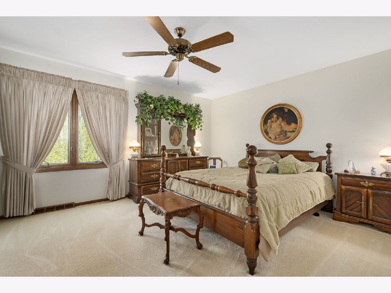
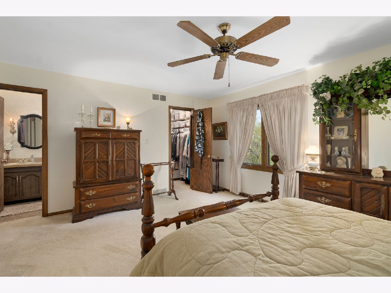
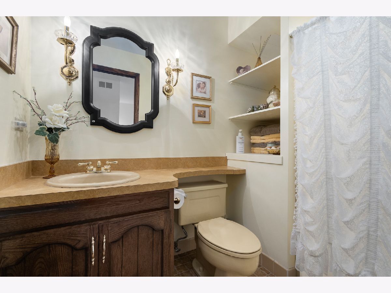
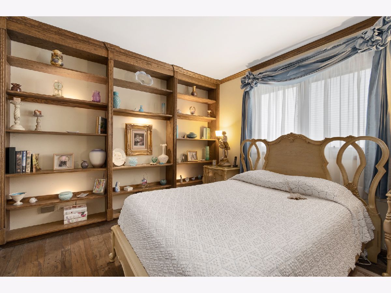
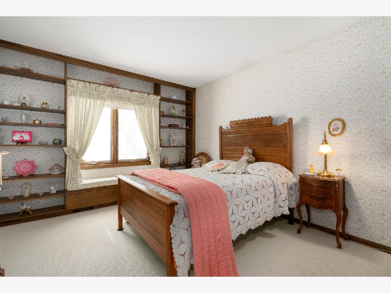
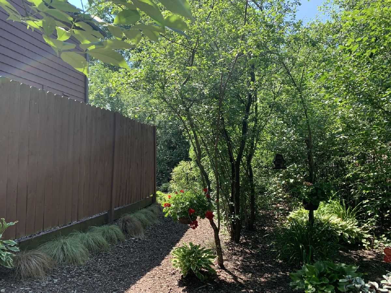
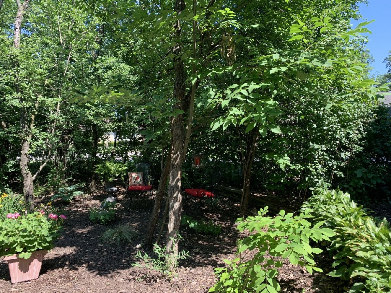
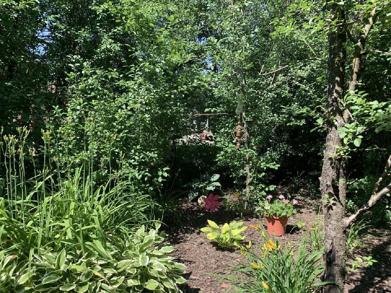
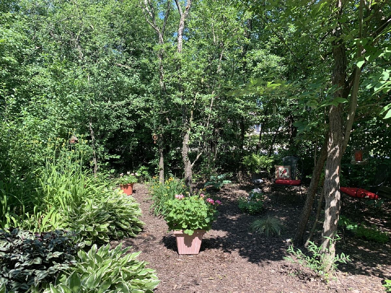
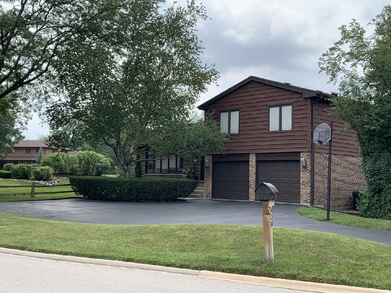
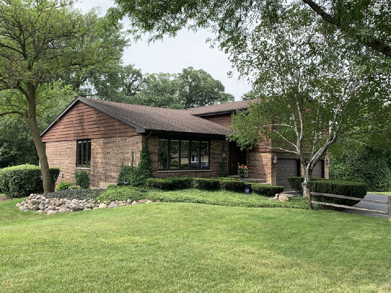
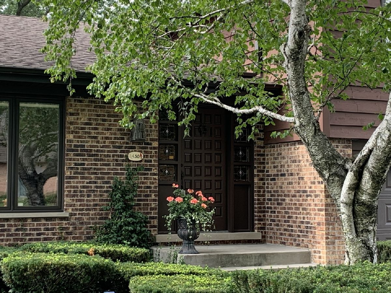
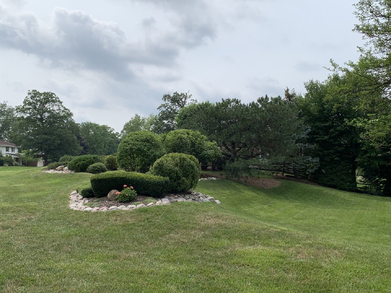
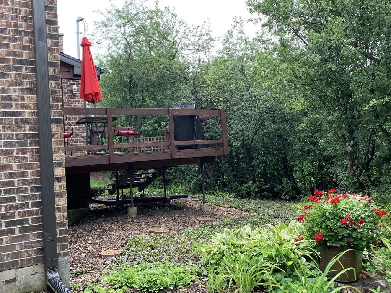
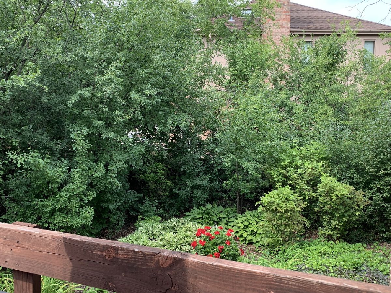
Room Specifics
Total Bedrooms: 4
Bedrooms Above Ground: 4
Bedrooms Below Ground: 0
Dimensions: —
Floor Type: Carpet
Dimensions: —
Floor Type: Hardwood
Dimensions: —
Floor Type: Carpet
Full Bathrooms: 3
Bathroom Amenities: Separate Shower
Bathroom in Basement: 0
Rooms: Family Room,Foyer
Basement Description: Unfinished
Other Specifics
| 2 | |
| Concrete Perimeter | |
| Asphalt | |
| Deck, Dog Run, Storms/Screens | |
| Corner Lot,Landscaped,Wooded,Mature Trees | |
| 18731 | |
| — | |
| Full | |
| Hardwood Floors, Built-in Features, Walk-In Closet(s), Bookcases | |
| Range, Microwave, Dishwasher, Refrigerator, Washer, Dryer, Built-In Oven, Electric Cooktop, Electric Oven | |
| Not in DB | |
| Curbs, Street Lights, Street Paved | |
| — | |
| — | |
| Wood Burning, Attached Fireplace Doors/Screen |
Tax History
| Year | Property Taxes |
|---|---|
| 2021 | $9,277 |
Contact Agent
Nearby Similar Homes
Nearby Sold Comparables
Contact Agent
Listing Provided By
eXp Realty, LLC

