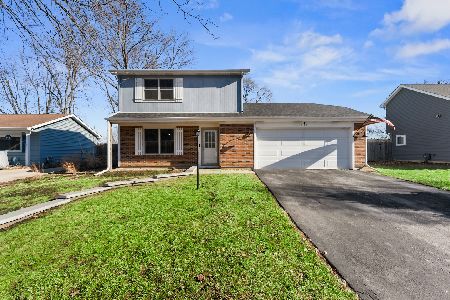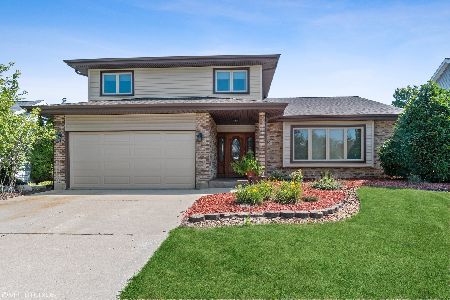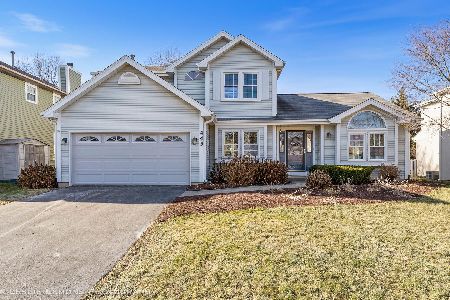430 Cimarron Drive, Aurora, Illinois 60504
$430,000
|
Sold
|
|
| Status: | Closed |
| Sqft: | 1,990 |
| Cost/Sqft: | $198 |
| Beds: | 3 |
| Baths: | 3 |
| Year Built: | 1991 |
| Property Taxes: | $7,719 |
| Days On Market: | 288 |
| Lot Size: | 0,21 |
Description
Move-in Ready & Fully Updated! All the major updates have already been taken care of in this beautiful home- just unpack and enjoy! Recent upgrades include: * New Roof, Furnace, Water Heater, Gutters, Downspouts, Irrigation System, and Fence (2024) * New Windows (2019) * New Siding (2021) * New Garage Door (2020) * New Interior Doors (2022) * Fully Remodeled Bathrooms (2022) * Updated Flooring (2023) * Spring Green Lawn Care Prepaid Through 2025 Enjoy an open, flowing layout with soaring cathedral ceilings and plenty of natural light. The eat-in kitchen features white cabinetry, granite countertops, tile backsplash, and stainless-steel appliances - perfect for both everyday living and entertaining. The spacious primary suite includes cathedral ceilings, a walk-in closet, and a beautifully updated bathroom with dual vanities. The finished basement offers additional living space with a rec room, bedroom, and new flooring. Step outside to a large concrete patio and fully fenced backyard - ideal for outdoor gatherings or relaxing evenings. Located within walking distance to the high school and served by the highly acclaimed District 204 schools. Hurry!
Property Specifics
| Single Family | |
| — | |
| — | |
| 1991 | |
| — | |
| — | |
| No | |
| 0.21 |
| — | |
| Woodcliffe Estates | |
| 0 / Not Applicable | |
| — | |
| — | |
| — | |
| 12325246 | |
| 0730204001 |
Nearby Schools
| NAME: | DISTRICT: | DISTANCE: | |
|---|---|---|---|
|
Grade School
Mccarty Elementary School |
204 | — | |
|
Middle School
Fischer Middle School |
204 | Not in DB | |
|
High School
Waubonsie Valley High School |
204 | Not in DB | |
Property History
| DATE: | EVENT: | PRICE: | SOURCE: |
|---|---|---|---|
| 27 May, 2025 | Sold | $430,000 | MRED MLS |
| 15 Apr, 2025 | Under contract | $395,000 | MRED MLS |
| 11 Apr, 2025 | Listed for sale | $395,000 | MRED MLS |
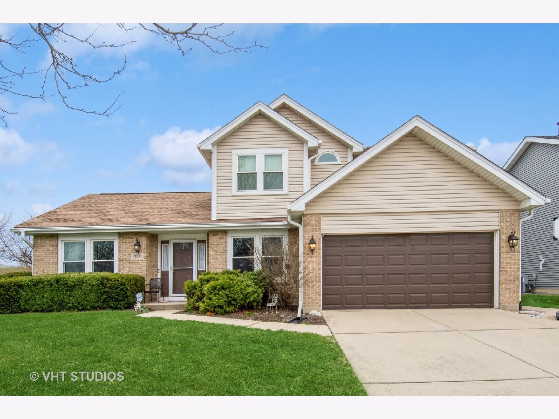
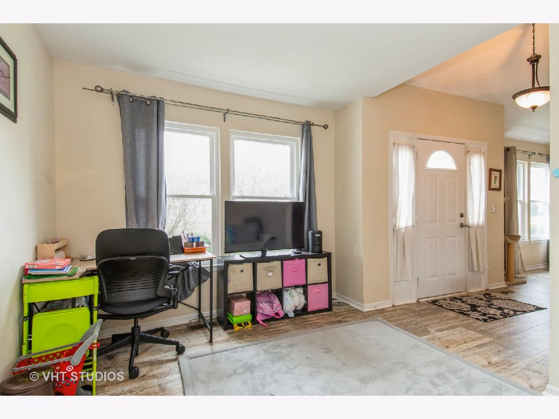
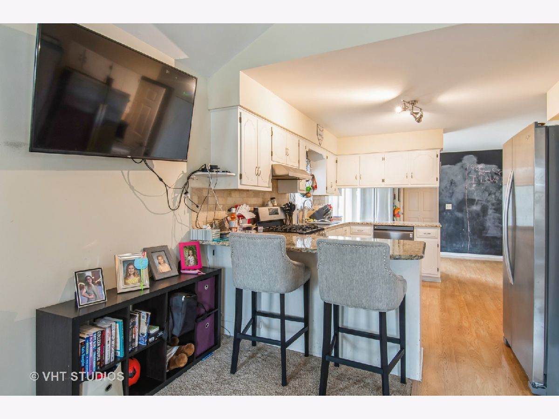
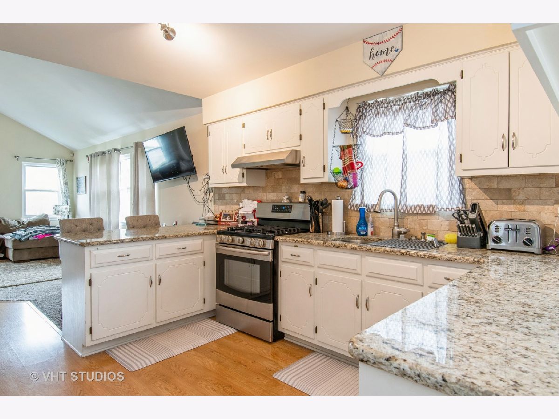
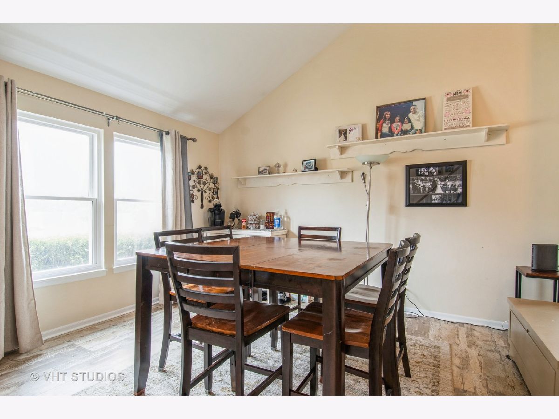
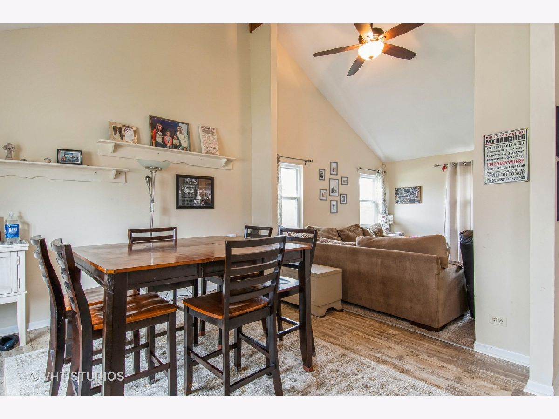
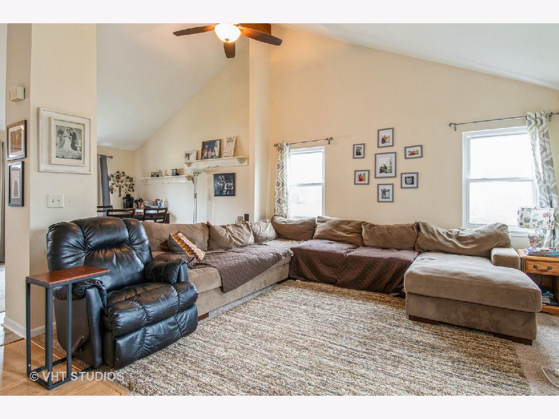
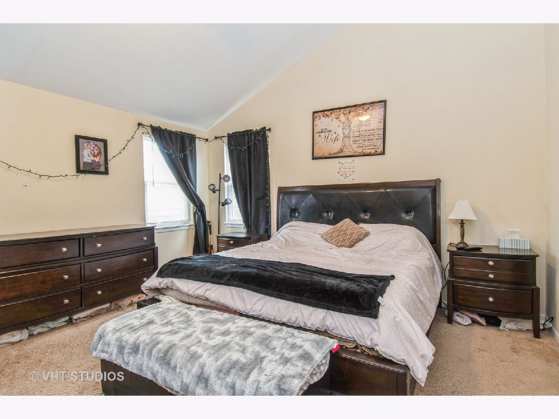
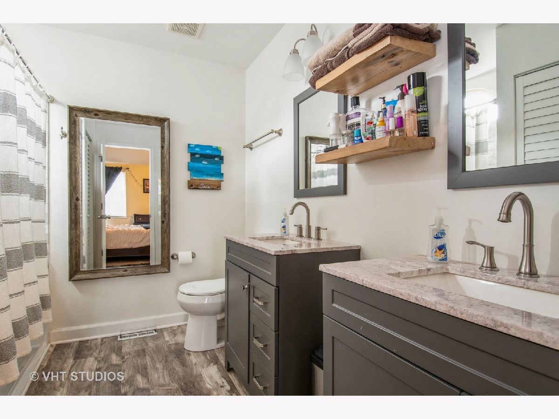
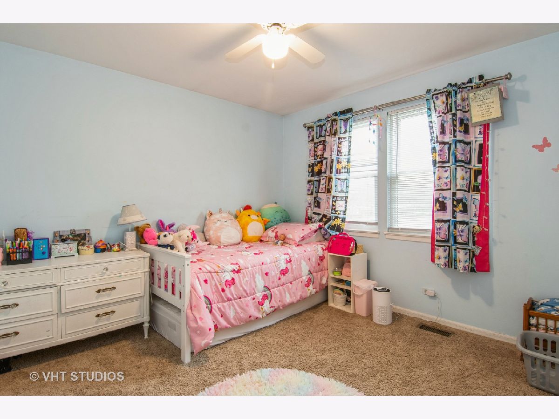
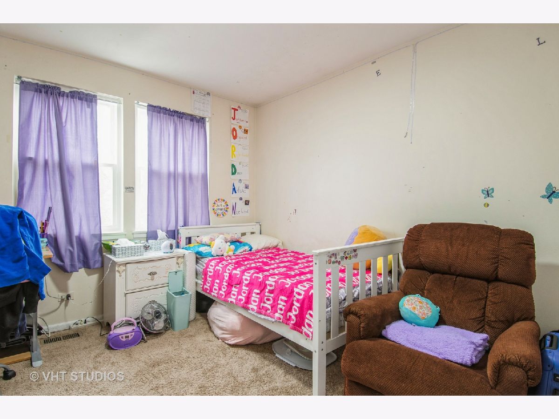
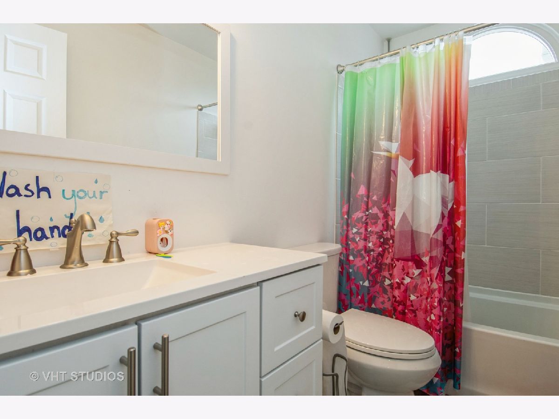
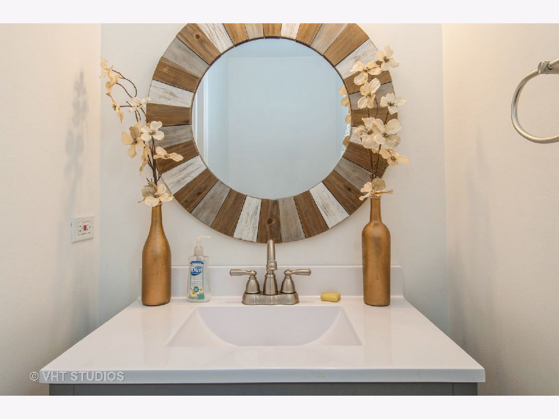
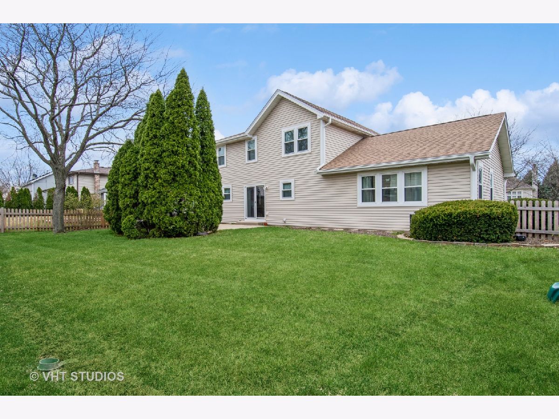
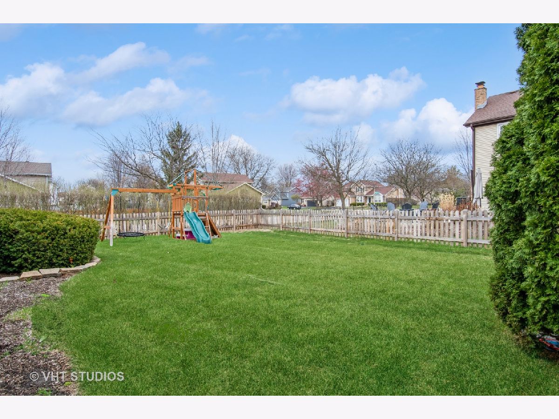
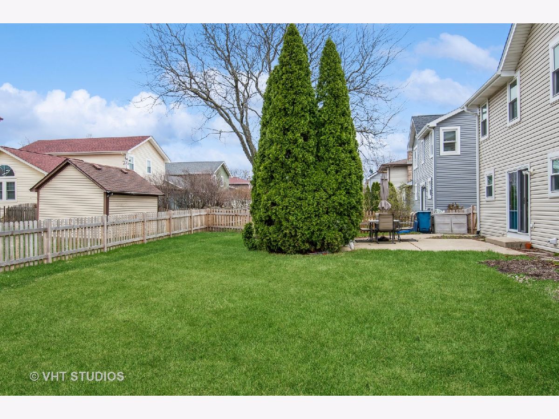
Room Specifics
Total Bedrooms: 4
Bedrooms Above Ground: 3
Bedrooms Below Ground: 1
Dimensions: —
Floor Type: —
Dimensions: —
Floor Type: —
Dimensions: —
Floor Type: —
Full Bathrooms: 3
Bathroom Amenities: Double Sink
Bathroom in Basement: 0
Rooms: —
Basement Description: —
Other Specifics
| 2 | |
| — | |
| — | |
| — | |
| — | |
| 86X105 | |
| — | |
| — | |
| — | |
| — | |
| Not in DB | |
| — | |
| — | |
| — | |
| — |
Tax History
| Year | Property Taxes |
|---|---|
| 2025 | $7,719 |
Contact Agent
Nearby Similar Homes
Nearby Sold Comparables
Contact Agent
Listing Provided By
Baird & Warner




