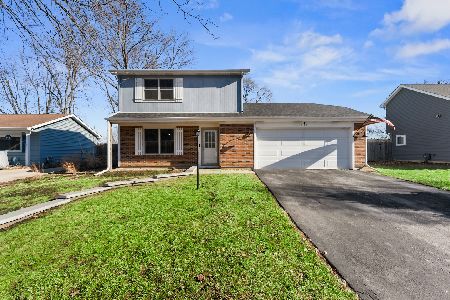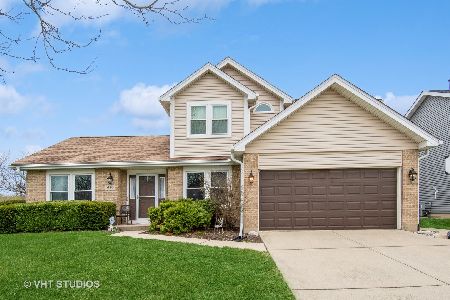450 Cimarron Drive, Aurora, Illinois 60507
$315,000
|
Sold
|
|
| Status: | Closed |
| Sqft: | 2,156 |
| Cost/Sqft: | $146 |
| Beds: | 3 |
| Baths: | 3 |
| Year Built: | 1990 |
| Property Taxes: | $6,918 |
| Days On Market: | 1595 |
| Lot Size: | 0,16 |
Description
Great Multi-level home very close to all three Dist 204 schools. Beautiful vaulted Livingroom, Dining room, and Kitchen. Freshly painted in updated colors. Great home with lots of room. Three large bedrooms and 2 baths upstairs. First floor Laundry, Wood floors, skylights and so much more. Bay window in Kitchen overlooks the large, fully fenced back yard with lots of gardens. Family room has fireplace and custom built-in book shelves. Sliding glass door to large patio for entertaining or relaxing in the evenings. Basement is 5 ft tall, finished for play room, office, or craft room, and 2 ft crawl access for additional storage. Maintenance free exterior, new windows in 2020, 9 year old roof, siding/trim/gutters/garage door/sgdoor 2017. Refrig/stove 2017, dishwasher 2020. Convienent to Eola and Rt 59, I-80, Shopping and restaurants.
Property Specifics
| Single Family | |
| — | |
| Tri-Level | |
| 1990 | |
| Partial | |
| KNOLLWOOD | |
| No | |
| 0.16 |
| Du Page | |
| Woodcliffe Estates | |
| — / Not Applicable | |
| None | |
| Public | |
| Public Sewer | |
| 11206296 | |
| 0730404001 |
Nearby Schools
| NAME: | DISTRICT: | DISTANCE: | |
|---|---|---|---|
|
Grade School
Mccarty Elementary School |
204 | — | |
|
Middle School
Fischer Middle School |
204 | Not in DB | |
|
High School
Waubonsie Valley High School |
204 | Not in DB | |
Property History
| DATE: | EVENT: | PRICE: | SOURCE: |
|---|---|---|---|
| 21 May, 2012 | Sold | $206,000 | MRED MLS |
| 9 Mar, 2012 | Under contract | $214,900 | MRED MLS |
| 1 Mar, 2012 | Listed for sale | $214,900 | MRED MLS |
| 29 Oct, 2021 | Sold | $315,000 | MRED MLS |
| 13 Sep, 2021 | Under contract | $315,000 | MRED MLS |
| 9 Sep, 2021 | Listed for sale | $315,000 | MRED MLS |
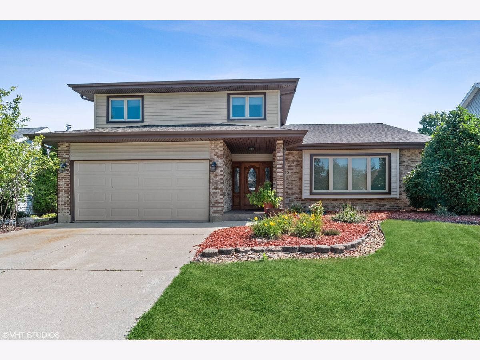
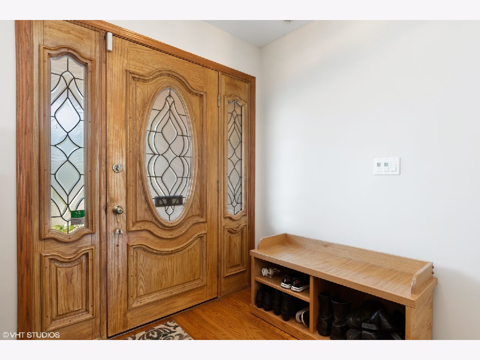
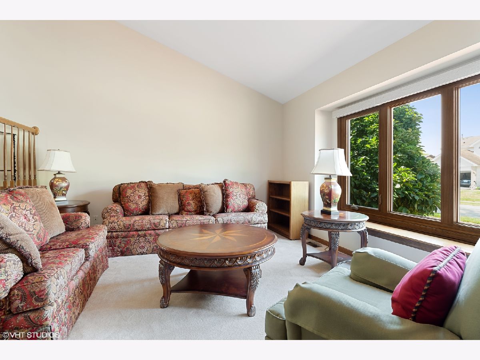
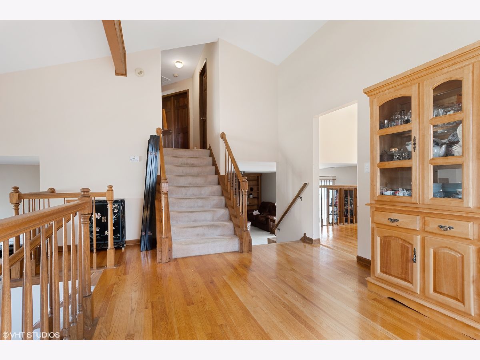
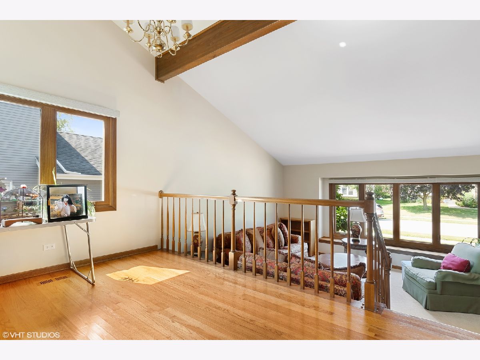
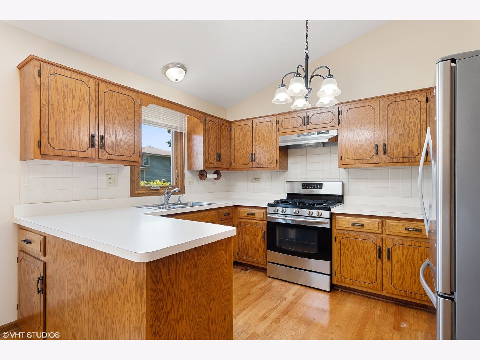
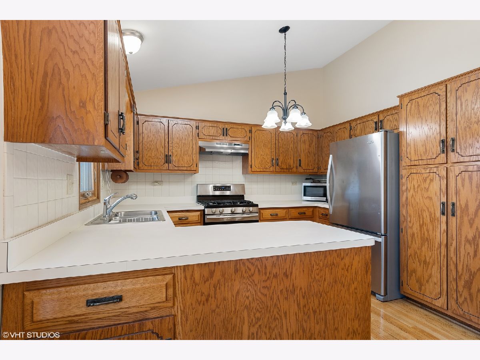
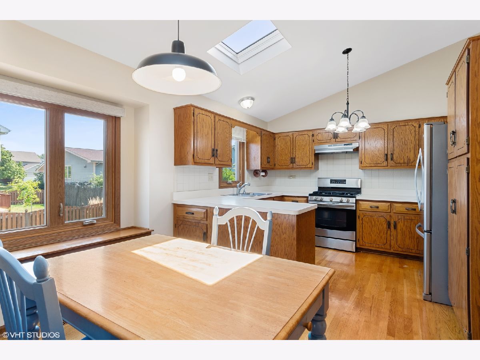
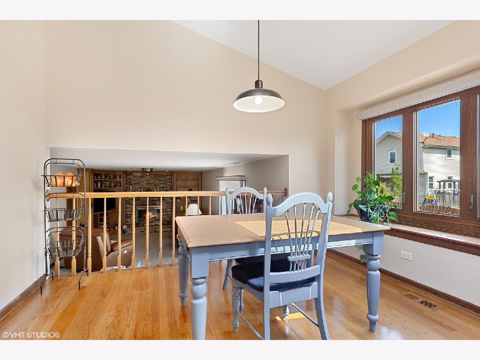
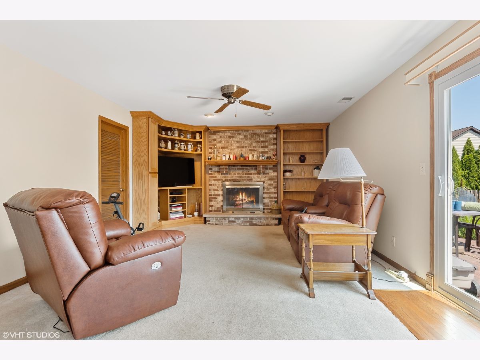
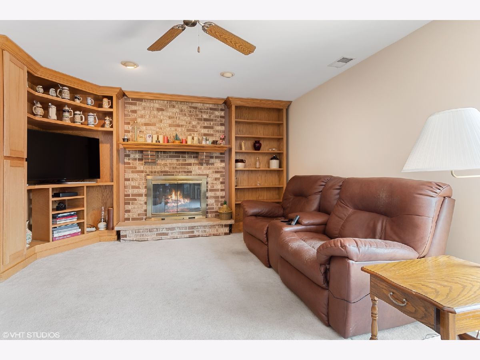
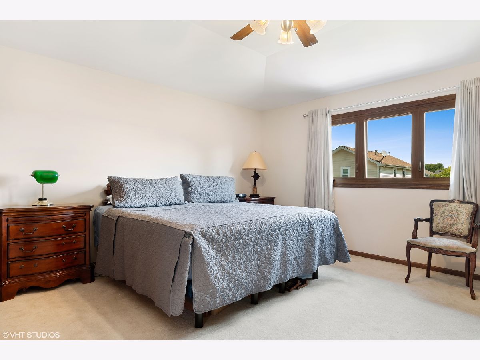
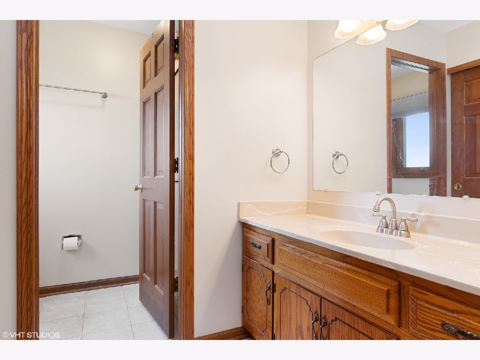
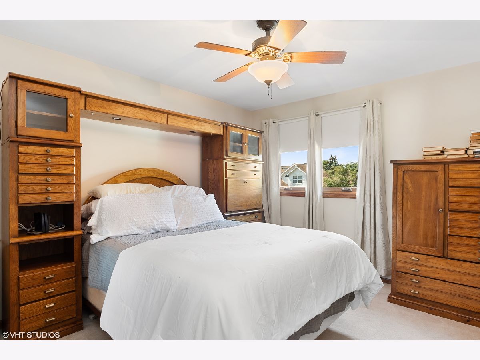
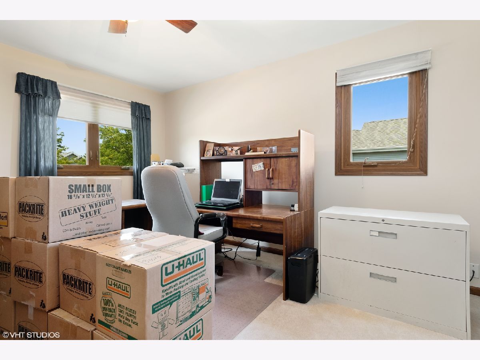
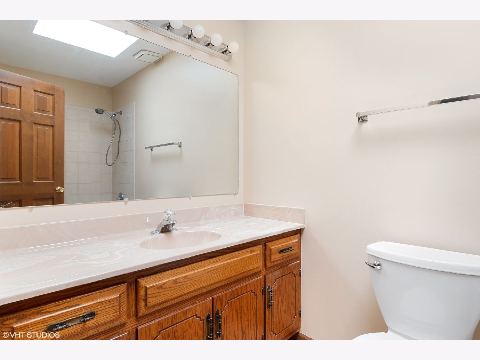
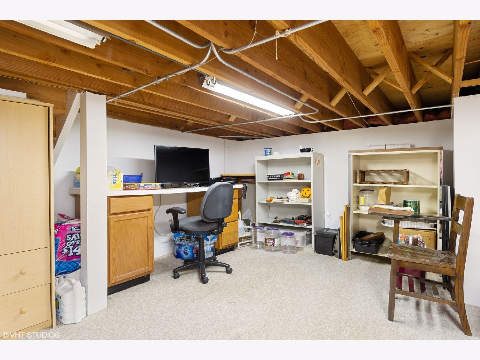
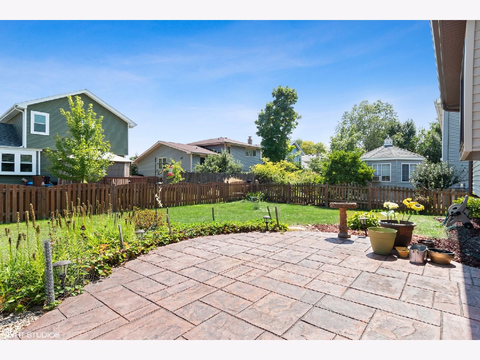
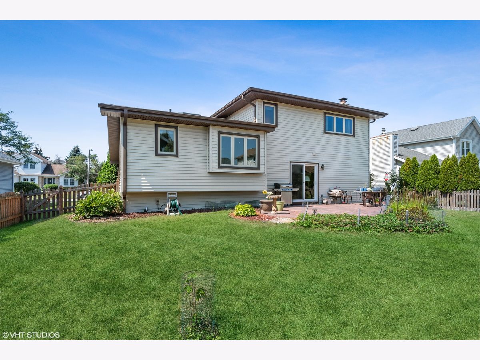
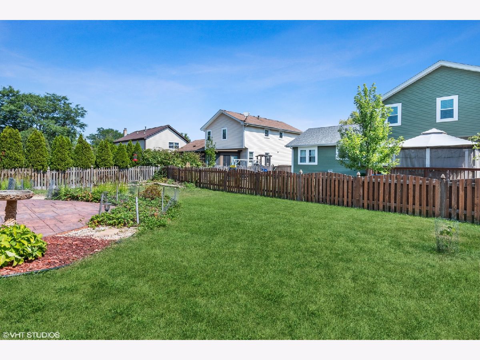
Room Specifics
Total Bedrooms: 3
Bedrooms Above Ground: 3
Bedrooms Below Ground: 0
Dimensions: —
Floor Type: Carpet
Dimensions: —
Floor Type: Carpet
Full Bathrooms: 3
Bathroom Amenities: —
Bathroom in Basement: 0
Rooms: Bonus Room
Basement Description: Partially Finished,Crawl
Other Specifics
| 2 | |
| Concrete Perimeter | |
| Concrete | |
| Patio | |
| — | |
| 105X66 | |
| — | |
| Full | |
| Vaulted/Cathedral Ceilings, Skylight(s), Hardwood Floors, First Floor Laundry, Bookcases, Drapes/Blinds | |
| Range, Dishwasher, Refrigerator, Washer, Dryer, Range Hood | |
| Not in DB | |
| Curbs, Sidewalks, Street Lights, Street Paved | |
| — | |
| — | |
| Gas Starter |
Tax History
| Year | Property Taxes |
|---|---|
| 2012 | $5,400 |
| 2021 | $6,918 |
Contact Agent
Nearby Similar Homes
Nearby Sold Comparables
Contact Agent
Listing Provided By
Century 21 Affiliated




