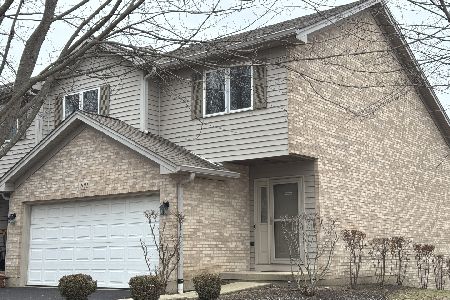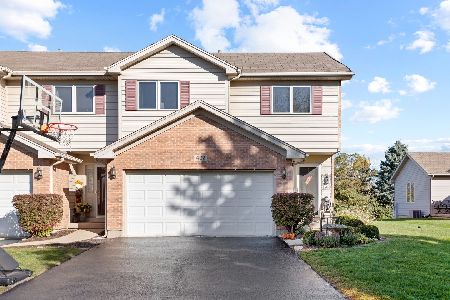430 Conley Drive, Elburn, Illinois 60119
$156,400
|
Sold
|
|
| Status: | Closed |
| Sqft: | 1,528 |
| Cost/Sqft: | $108 |
| Beds: | 3 |
| Baths: | 3 |
| Year Built: | 2000 |
| Property Taxes: | $4,736 |
| Days On Market: | 4638 |
| Lot Size: | 0,00 |
Description
BEAUTIFULLY BUILT DUPLEX WITH NO ASSOCIATION FEES!! 3 BDRM, 2.5 BTHRM WITH OPEN FLOOR PLAN, KITCHEN, DINING RM AND FAMILY RM WITH VAULTED CEILING! BASEMENT 690 SQFT W HIGH CEILINGS AND SPACE TO FINISH FOR ENTERTAINING OR A PLAY AREA! WOOD DECK WITH PRIVATE FENCED IN YARD. PRICED RIGHT AND NOT A SHORT SALE OR FORECLOSURE!!
Property Specifics
| Condos/Townhomes | |
| 2 | |
| — | |
| 2000 | |
| Full | |
| — | |
| No | |
| — |
| Kane | |
| Prairie Valley | |
| 0 / Not Applicable | |
| None | |
| Public | |
| Public Sewer | |
| 08348854 | |
| 0832180029 |
Property History
| DATE: | EVENT: | PRICE: | SOURCE: |
|---|---|---|---|
| 12 Jul, 2013 | Sold | $156,400 | MRED MLS |
| 13 Jun, 2013 | Under contract | $165,000 | MRED MLS |
| 21 May, 2013 | Listed for sale | $165,000 | MRED MLS |
Room Specifics
Total Bedrooms: 3
Bedrooms Above Ground: 3
Bedrooms Below Ground: 0
Dimensions: —
Floor Type: Carpet
Dimensions: —
Floor Type: Carpet
Full Bathrooms: 3
Bathroom Amenities: —
Bathroom in Basement: 0
Rooms: Foyer,Recreation Room
Basement Description: Unfinished
Other Specifics
| 2 | |
| Concrete Perimeter | |
| Asphalt | |
| Deck, Storms/Screens, End Unit | |
| Fenced Yard | |
| 42 X 160 | |
| — | |
| Full | |
| Vaulted/Cathedral Ceilings, Hardwood Floors, Laundry Hook-Up in Unit | |
| Range, Microwave, Dishwasher, Refrigerator, Washer, Dryer, Disposal | |
| Not in DB | |
| — | |
| — | |
| — | |
| — |
Tax History
| Year | Property Taxes |
|---|---|
| 2013 | $4,736 |
Contact Agent
Nearby Similar Homes
Nearby Sold Comparables
Contact Agent
Listing Provided By
4 Sale Realty, Inc.





