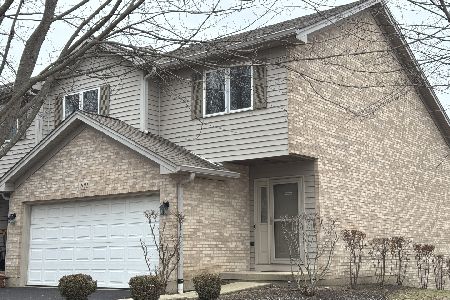442 Conley Drive, Elburn, Illinois 60119
$181,000
|
Sold
|
|
| Status: | Closed |
| Sqft: | 1,443 |
| Cost/Sqft: | $132 |
| Beds: | 2 |
| Baths: | 2 |
| Year Built: | 2001 |
| Property Taxes: | $5,340 |
| Days On Market: | 3337 |
| Lot Size: | 0,00 |
Description
Outstanding Ranch Home In Popular Prairie Valley. Nice Curb Appeal With Covered Front Porch. Open and Airy Floor Plan With Tons Of Natural Light. Huge Foyer Leads to Vaulted Family Room w/ 2 Skylights, Fireplace w/ Ceramic Surround, Wood Mantle & Gas Log. Sliding Glass Door Leads To Large Concrete Patio and Privacy Fenced Back Yard. Galley Style Kitchen With Natural Wood Raised Panel Cabinets and All Appliances. Cute Vaulted Dining Area w/ Built-In Shelves. Nice Master Suite w/ Large WIC and Private Bath Featuring Double Sinks & Step-In Shower. Generous Bedroom 2 w/ Double Door Entry and Large WIC. 1st Floor Laundry/Mud Room. Quality Constructed With Solid Wood Doors and Natural Wood Trim Through-Out. Neutral Decor and Newer Carpeting. Newer Furnace (2014). Enormous Basement w/Roughed-In Plumbing Waiting To Be Finished.Over-Sized Garage. Fantastic Location Close To Metra, Shopping, Dining, Schools, Medical Building & Downtown Elburn. No Association Dues. Truly Move-In Ready!!!
Property Specifics
| Condos/Townhomes | |
| 1 | |
| — | |
| 2001 | |
| Full | |
| RANCH | |
| No | |
| — |
| Kane | |
| Prairie Valley | |
| 0 / Not Applicable | |
| None | |
| Public | |
| Public Sewer, Sewer-Storm | |
| 09403579 | |
| 0832180034 |
Property History
| DATE: | EVENT: | PRICE: | SOURCE: |
|---|---|---|---|
| 25 Mar, 2016 | Sold | $174,000 | MRED MLS |
| 1 Mar, 2016 | Under contract | $179,900 | MRED MLS |
| 16 Feb, 2016 | Listed for sale | $179,900 | MRED MLS |
| 7 Feb, 2017 | Sold | $181,000 | MRED MLS |
| 20 Dec, 2016 | Under contract | $189,900 | MRED MLS |
| 12 Dec, 2016 | Listed for sale | $189,900 | MRED MLS |
Room Specifics
Total Bedrooms: 2
Bedrooms Above Ground: 2
Bedrooms Below Ground: 0
Dimensions: —
Floor Type: Carpet
Full Bathrooms: 2
Bathroom Amenities: Separate Shower,Double Sink,No Tub
Bathroom in Basement: 0
Rooms: Foyer,Walk In Closet
Basement Description: Unfinished
Other Specifics
| 2 | |
| Concrete Perimeter | |
| Asphalt | |
| Patio, Porch, End Unit | |
| Fenced Yard | |
| 44X156X48X152 | |
| — | |
| Full | |
| Vaulted/Cathedral Ceilings, Skylight(s), First Floor Bedroom, First Floor Laundry, First Floor Full Bath, Laundry Hook-Up in Unit | |
| Range, Microwave, Dishwasher, Refrigerator, Washer, Dryer, Disposal | |
| Not in DB | |
| — | |
| — | |
| — | |
| Attached Fireplace Doors/Screen, Gas Log, Gas Starter |
Tax History
| Year | Property Taxes |
|---|---|
| 2016 | $5,463 |
| 2017 | $5,340 |
Contact Agent
Nearby Similar Homes
Nearby Sold Comparables
Contact Agent
Listing Provided By
RE/MAX Excels




