430 Greenhill Lane, Schaumburg, Illinois 60193
$460,000
|
Sold
|
|
| Status: | Closed |
| Sqft: | 2,214 |
| Cost/Sqft: | $203 |
| Beds: | 4 |
| Baths: | 3 |
| Year Built: | 1982 |
| Property Taxes: | $8,648 |
| Days On Market: | 1740 |
| Lot Size: | 0,00 |
Description
Well maintained home by the original owners in the beautiful Heritage subdivision. Hardwood floors through the foyer, kitchen, staircase, & second floor hallway. New carpet throughout the rest of the home. Spacious formal living & dining rooms. Eat-in kitchen with window seat, crown molding, stainless steel appliances, planning desk, & pantry. Kitchen opens up to a stunning family room featuring vaulted ceilings with wood beams, stone gas log fireplace insert w/ temperature control, built-ins, & French doors out to the patio. 1st floor laundry. Second level offering large bedrooms all with ceiling fans. Master with walk-in closet, crown molding, & private bath with walk-in shower. Unfinished basement with endless possibilities & tons of storage. Enjoy sitting on the front porch or the patio overlooking the beautiful landscaped yard. Furnace/ AC & hot water heater new in 2017. Roof & siding new in 2018. Award winning school district 54 & 211. Just minutes away to just about everything like Woodfield mall, entertainment, restaurants, parks, train, & expressways. Walk to September fest & summer breeze events. Truly a must see!
Property Specifics
| Single Family | |
| — | |
| Colonial | |
| 1982 | |
| Partial | |
| — | |
| No | |
| — |
| Cook | |
| Heritage | |
| 0 / Not Applicable | |
| None | |
| Lake Michigan | |
| Public Sewer | |
| 11053415 | |
| 07233110310000 |
Nearby Schools
| NAME: | DISTRICT: | DISTANCE: | |
|---|---|---|---|
|
Grade School
Michael Collins Elementary Schoo |
54 | — | |
|
Middle School
Robert Frost Junior High School |
54 | Not in DB | |
|
High School
J B Conant High School |
211 | Not in DB | |
Property History
| DATE: | EVENT: | PRICE: | SOURCE: |
|---|---|---|---|
| 19 May, 2021 | Sold | $460,000 | MRED MLS |
| 20 Apr, 2021 | Under contract | $450,000 | MRED MLS |
| 14 Apr, 2021 | Listed for sale | $450,000 | MRED MLS |
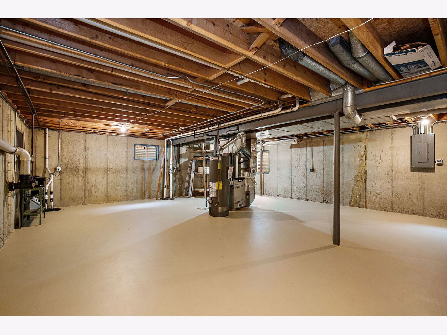
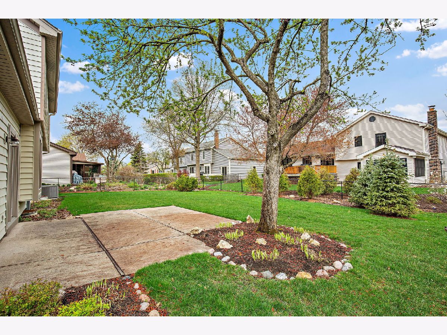
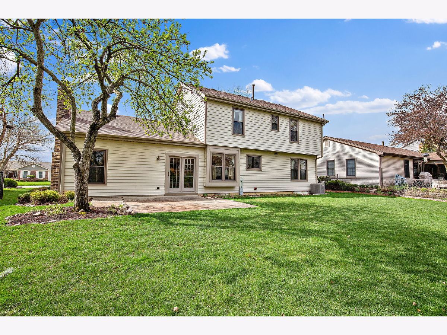
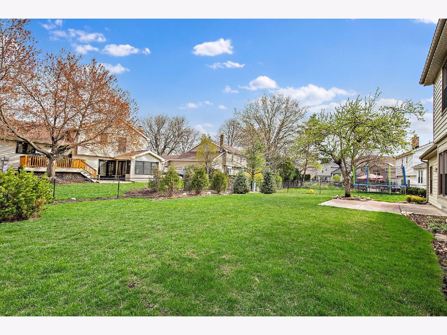
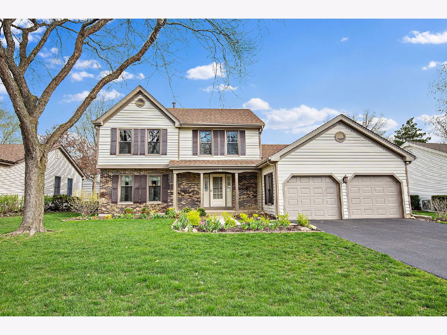
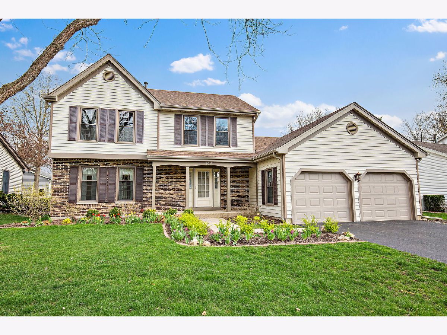
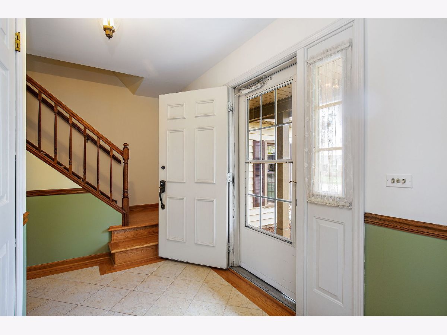
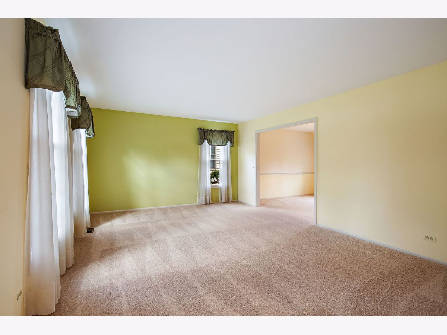
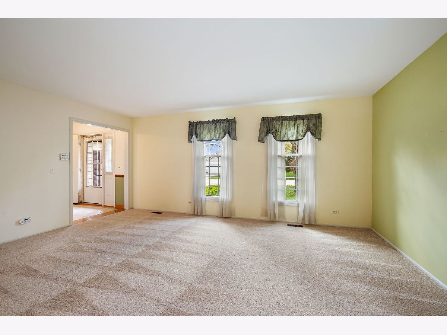
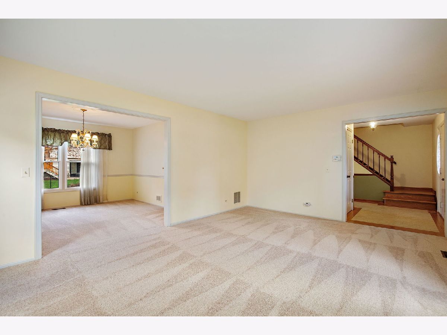
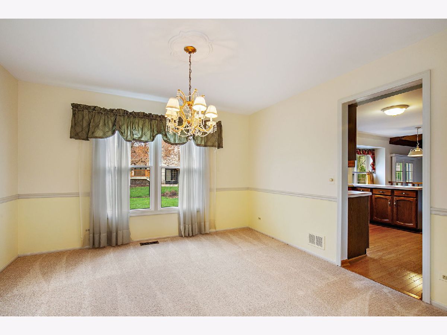
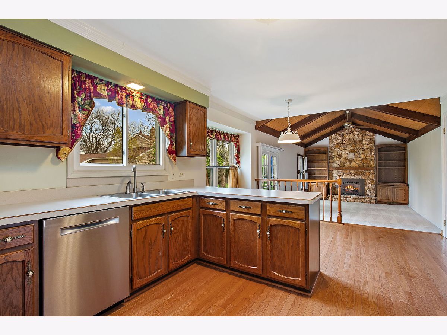
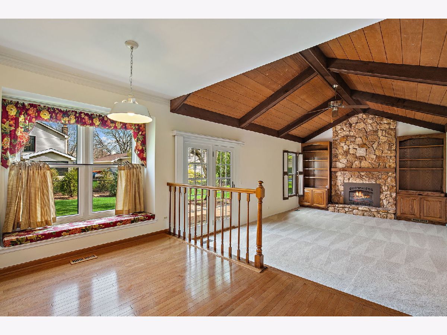
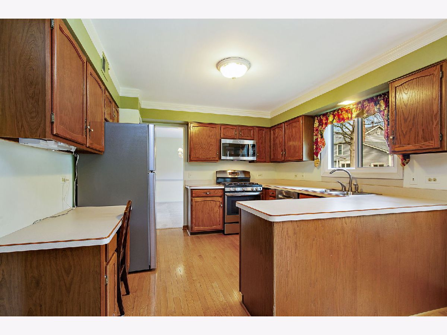
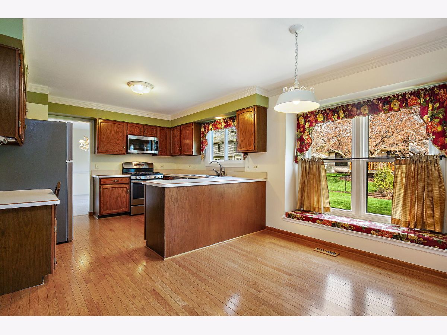
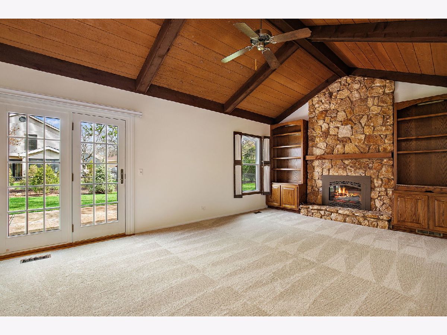
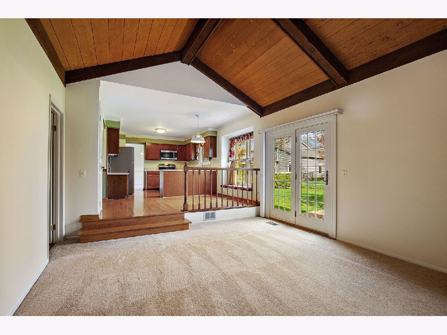
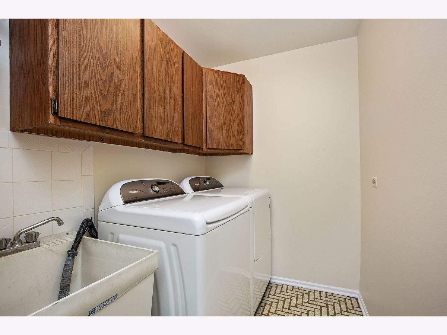
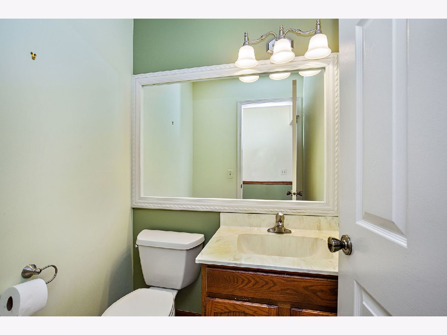
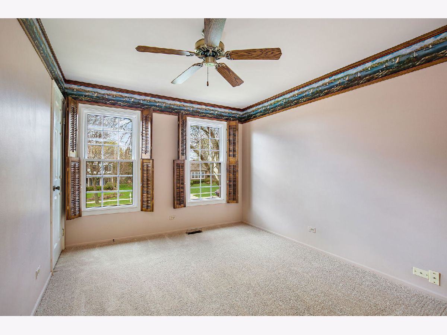
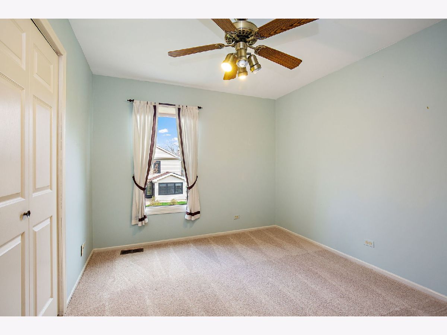
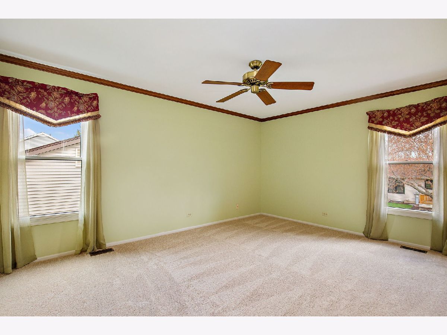
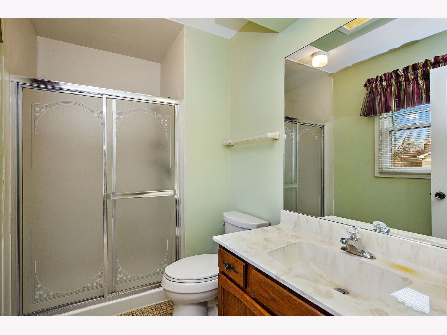
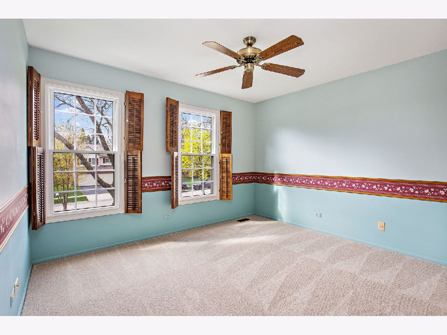
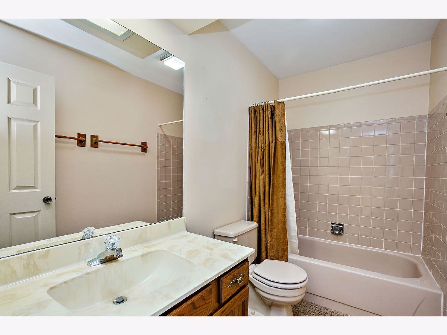
Room Specifics
Total Bedrooms: 4
Bedrooms Above Ground: 4
Bedrooms Below Ground: 0
Dimensions: —
Floor Type: Carpet
Dimensions: —
Floor Type: Carpet
Dimensions: —
Floor Type: Carpet
Full Bathrooms: 3
Bathroom Amenities: —
Bathroom in Basement: 0
Rooms: Eating Area,Foyer,Walk In Closet
Basement Description: Unfinished
Other Specifics
| 2 | |
| — | |
| Asphalt | |
| Patio, Porch, Storms/Screens | |
| Fenced Yard | |
| 120X69X120X73 | |
| — | |
| Full | |
| Vaulted/Cathedral Ceilings, Hardwood Floors, First Floor Laundry, Built-in Features, Walk-In Closet(s), Beamed Ceilings, Some Carpeting | |
| Range, Microwave, Dishwasher, Refrigerator, Washer, Dryer, Disposal, Stainless Steel Appliance(s) | |
| Not in DB | |
| Park, Curbs, Sidewalks, Street Lights, Street Paved | |
| — | |
| — | |
| Gas Log, Gas Starter |
Tax History
| Year | Property Taxes |
|---|---|
| 2021 | $8,648 |
Contact Agent
Nearby Similar Homes
Nearby Sold Comparables
Contact Agent
Listing Provided By
Royal Family Real Estate






