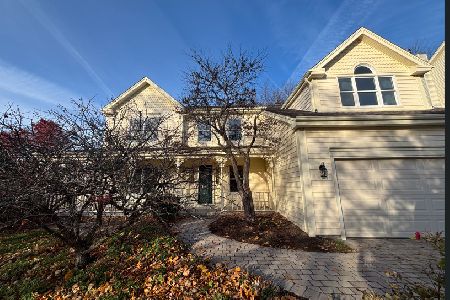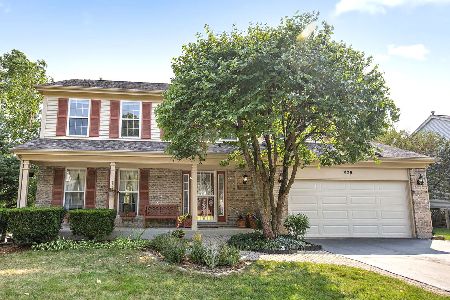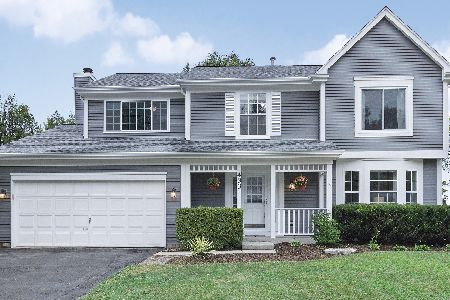430 Harbor Drive, Carpentersville, Illinois 60110
$256,000
|
Sold
|
|
| Status: | Closed |
| Sqft: | 1,908 |
| Cost/Sqft: | $136 |
| Beds: | 3 |
| Baths: | 3 |
| Year Built: | 1992 |
| Property Taxes: | $7,311 |
| Days On Market: | 2413 |
| Lot Size: | 0,23 |
Description
Beautiful Cheshire Model in Newport Cove backs up to Raceway Woods Forest Preserve-easy access to trails. You will find vaulted ceilings in the Family room and Master Bedroom. First floor provides hard flooring throughout that helps reduce allergens. Kitchen has TWO pantries and one of them is large enough to store your small appliances. Master Bath has a large garden tub to relax in at the end of a busy day. Finished basement includes a 4th bedroom, office and second family room. Relax on your Stamped Concrete Patio as you enjoy the beautiful views! You will also find newer windows, freshly painted throughout and new carpet in the basement and on the 2nd floor. Convenient to shopping, restaurants and easy access to roads leading to the tollway.
Property Specifics
| Single Family | |
| — | |
| Traditional | |
| 1992 | |
| Partial | |
| CHESHIRE A | |
| No | |
| 0.23 |
| Kane | |
| Newport Cove | |
| 0 / Not Applicable | |
| None | |
| Public | |
| Public Sewer, Sewer-Storm | |
| 10347329 | |
| 0321203005 |
Nearby Schools
| NAME: | DISTRICT: | DISTANCE: | |
|---|---|---|---|
|
Grade School
Dundee Highlands Elementary Scho |
300 | — | |
|
Middle School
Dundee Middle School |
300 | Not in DB | |
|
High School
H D Jacobs High School |
300 | Not in DB | |
Property History
| DATE: | EVENT: | PRICE: | SOURCE: |
|---|---|---|---|
| 24 Jun, 2019 | Sold | $256,000 | MRED MLS |
| 9 May, 2019 | Under contract | $260,000 | MRED MLS |
| 3 May, 2019 | Listed for sale | $260,000 | MRED MLS |
Room Specifics
Total Bedrooms: 4
Bedrooms Above Ground: 3
Bedrooms Below Ground: 1
Dimensions: —
Floor Type: Carpet
Dimensions: —
Floor Type: Carpet
Dimensions: —
Floor Type: Other
Full Bathrooms: 3
Bathroom Amenities: —
Bathroom in Basement: 0
Rooms: Office,Recreation Room
Basement Description: Finished,Crawl
Other Specifics
| 2 | |
| Concrete Perimeter | |
| Asphalt | |
| Patio, Stamped Concrete Patio, Storms/Screens | |
| Forest Preserve Adjacent | |
| 10,019 | |
| Unfinished | |
| Full | |
| Vaulted/Cathedral Ceilings, Wood Laminate Floors | |
| Range, Microwave, Dishwasher | |
| Not in DB | |
| Sidewalks, Street Lights, Street Paved | |
| — | |
| — | |
| — |
Tax History
| Year | Property Taxes |
|---|---|
| 2019 | $7,311 |
Contact Agent
Nearby Sold Comparables
Contact Agent
Listing Provided By
Baird & Warner Real Estate






