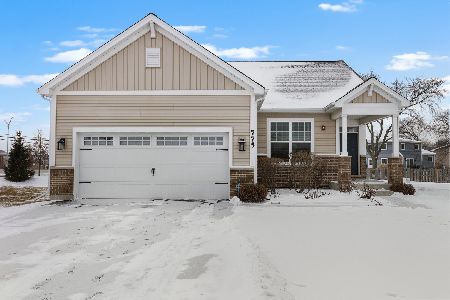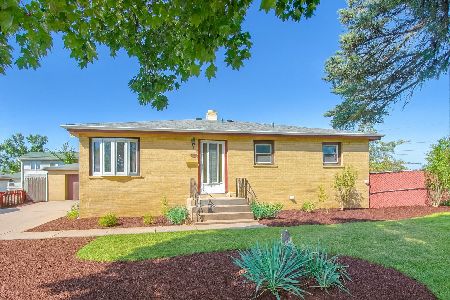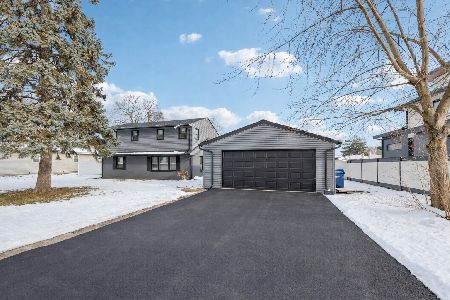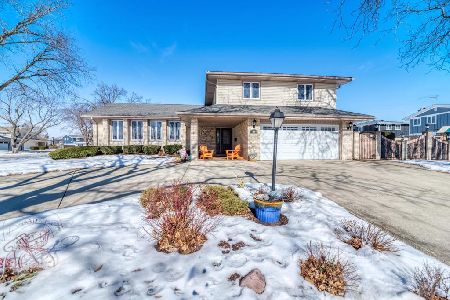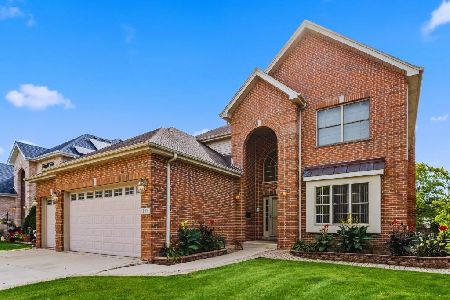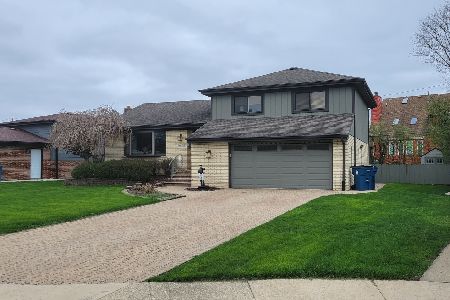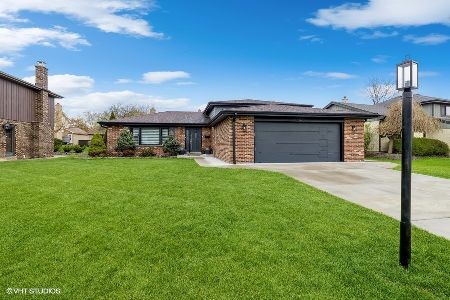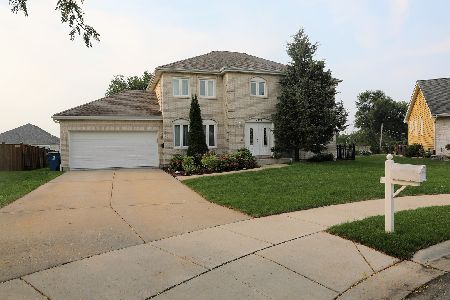430 Kevin Drive, Addison, Illinois 60101
$380,000
|
Sold
|
|
| Status: | Closed |
| Sqft: | 4,000 |
| Cost/Sqft: | $100 |
| Beds: | 4 |
| Baths: | 4 |
| Year Built: | 1990 |
| Property Taxes: | $10,730 |
| Days On Market: | 3620 |
| Lot Size: | 0,00 |
Description
You will love this spectacular-maintained home on a quiet street. New hardwoods! Welcoming foyer w/a wonderful skylight & new light fixtures. Formal sun drenched Living Rm & Dining Rm w/new lighting. Large eat in kitchen w/granite counter tops & newer appliances w/potential to open the wall into the massive Family Rm w/a brick fireplace & sliding glass doors that lead to your huge deck. The Mud Rm & Laundry Rm are off the garage along w/a hall that leads to a 1/2 bath. Great sized bedrooms & closets on the 2nd level, each w/it's own ceiling fan. Vaulted Master bedroom, w/a wall of windows, walk-in closet w/organizers & a luxury bath w/a whirlpool tub, double sink & skylight. Finished basement boasts insulated walls & vapor barrier under drywall in the game room, wet bar, play room, theatre room & it's 1/2 bathroom. 8' oversized garage door, drywalled & painted floor in 24' x 26' garage. Other extras:Roof 2007, Central Vac, 6 panel doors, bay & bow windows, whole house fan. ITS a 10!
Property Specifics
| Single Family | |
| — | |
| Traditional | |
| 1990 | |
| Full | |
| — | |
| No | |
| — |
| Du Page | |
| — | |
| 0 / Not Applicable | |
| None | |
| Lake Michigan | |
| Public Sewer | |
| 09183004 | |
| 0320408025 |
Nearby Schools
| NAME: | DISTRICT: | DISTANCE: | |
|---|---|---|---|
|
Grade School
Wesley Elementary School |
4 | — | |
|
Middle School
Indian Trail Junior High School |
4 | Not in DB | |
|
High School
Addison Trail High School |
88 | Not in DB | |
Property History
| DATE: | EVENT: | PRICE: | SOURCE: |
|---|---|---|---|
| 26 May, 2016 | Sold | $380,000 | MRED MLS |
| 28 Apr, 2016 | Under contract | $399,900 | MRED MLS |
| 2 Apr, 2016 | Listed for sale | $399,900 | MRED MLS |
Room Specifics
Total Bedrooms: 5
Bedrooms Above Ground: 4
Bedrooms Below Ground: 1
Dimensions: —
Floor Type: Carpet
Dimensions: —
Floor Type: Carpet
Dimensions: —
Floor Type: Carpet
Dimensions: —
Floor Type: —
Full Bathrooms: 4
Bathroom Amenities: Whirlpool,Separate Shower,Double Sink
Bathroom in Basement: 1
Rooms: Bedroom 5,Deck,Foyer,Game Room,Mud Room,Play Room,Walk In Closet,Workshop
Basement Description: Finished
Other Specifics
| 2.5 | |
| Concrete Perimeter | |
| Concrete | |
| Deck, Storms/Screens | |
| Wooded | |
| 73 X 117 | |
| Unfinished | |
| Full | |
| Vaulted/Cathedral Ceilings, Skylight(s), Bar-Wet, Wood Laminate Floors, First Floor Laundry | |
| Range, Microwave, Dishwasher, Refrigerator, Bar Fridge, Washer, Dryer, Disposal | |
| Not in DB | |
| Sidewalks, Street Lights, Street Paved | |
| — | |
| — | |
| Wood Burning, Gas Starter |
Tax History
| Year | Property Taxes |
|---|---|
| 2016 | $10,730 |
Contact Agent
Nearby Similar Homes
Nearby Sold Comparables
Contact Agent
Listing Provided By
Fathom Realty IL LLC

