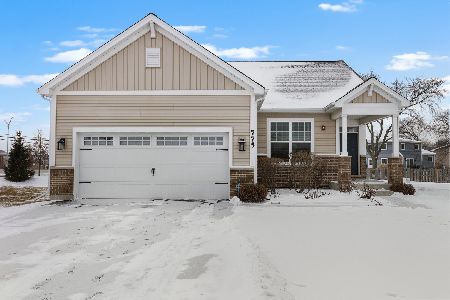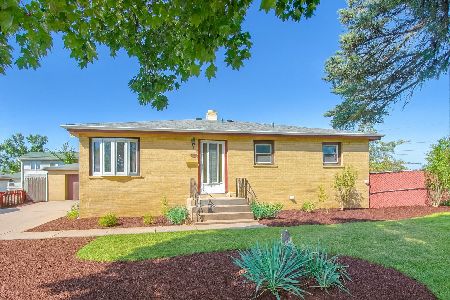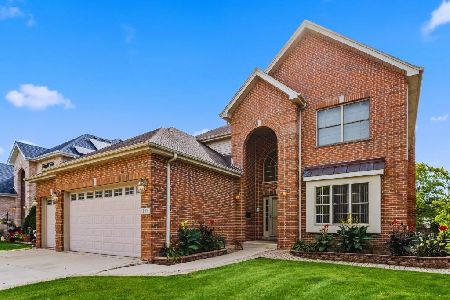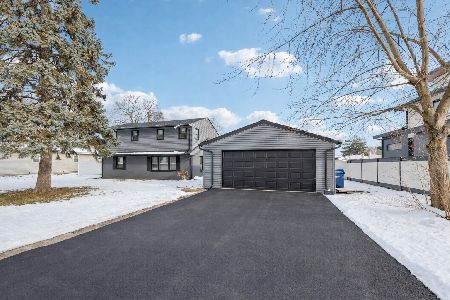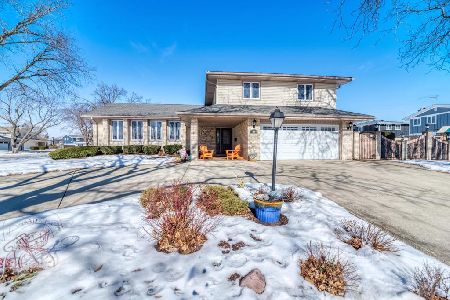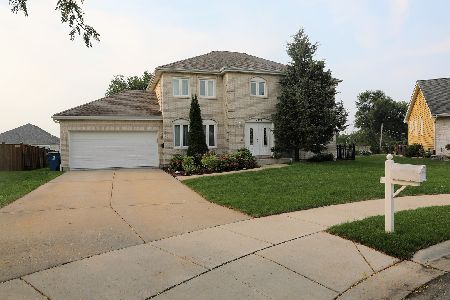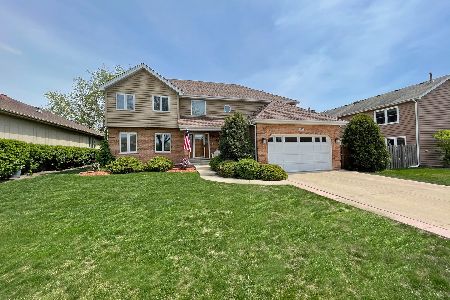729 Charles Court, Addison, Illinois 60101
$355,000
|
Sold
|
|
| Status: | Closed |
| Sqft: | 2,696 |
| Cost/Sqft: | $139 |
| Beds: | 4 |
| Baths: | 4 |
| Year Built: | 1994 |
| Property Taxes: | $9,518 |
| Days On Market: | 3705 |
| Lot Size: | 0,20 |
Description
Spectacular Georgian 2 Story Brick Front Home in Stonemill Estates. Pride of ownership shows throughout the home. With 5 bedrooms and 3.1 baths and over 4,000 square feet of total living space, you'll have plenty of room for the entire family. Featuring a large master bedroom with a full bath on the 2nd level. Three more bedrooms are all well positioned on the 2nd level. An additional bedroom & full bath is perfectly setup in the finished basement. The large Family Room opens up to the kitchen and it has a highly desirable marble fireplace. Sizable Kitchen with eat in area is highlighted with white cabinets and granite counter tops. Formal dining room and living room flank a spacious foyer area to offer a traditional layout. Plenty of storage area in this home as well. Recent improvements include a new roof in 2013, new furnace in 2014, new water heater, new patio doors and garage door, as well as a new refrigerator. Close proximity to shopping, restaurants, and more.
Property Specifics
| Single Family | |
| — | |
| Georgian | |
| 1994 | |
| Full | |
| — | |
| No | |
| 0.2 |
| Du Page | |
| — | |
| 0 / Not Applicable | |
| None | |
| Lake Michigan | |
| Public Sewer | |
| 09112578 | |
| 0320408028 |
Property History
| DATE: | EVENT: | PRICE: | SOURCE: |
|---|---|---|---|
| 27 Apr, 2016 | Sold | $355,000 | MRED MLS |
| 6 Mar, 2016 | Under contract | $375,000 | MRED MLS |
| 8 Jan, 2016 | Listed for sale | $375,000 | MRED MLS |
| 7 Dec, 2021 | Sold | $510,000 | MRED MLS |
| 18 Oct, 2021 | Under contract | $525,000 | MRED MLS |
| 30 Sep, 2021 | Listed for sale | $525,000 | MRED MLS |
Room Specifics
Total Bedrooms: 5
Bedrooms Above Ground: 4
Bedrooms Below Ground: 1
Dimensions: —
Floor Type: Carpet
Dimensions: —
Floor Type: Carpet
Dimensions: —
Floor Type: Carpet
Dimensions: —
Floor Type: —
Full Bathrooms: 4
Bathroom Amenities: Whirlpool,Separate Shower,Double Sink
Bathroom in Basement: 1
Rooms: Bedroom 5,Foyer,Recreation Room,Storage
Basement Description: Finished
Other Specifics
| 2 | |
| — | |
| Concrete | |
| Patio | |
| Cul-De-Sac | |
| 65 X 115 | |
| — | |
| Full | |
| Vaulted/Cathedral Ceilings, Skylight(s) | |
| Range, Dishwasher, Refrigerator, Washer, Dryer, Disposal | |
| Not in DB | |
| Sidewalks, Street Lights | |
| — | |
| — | |
| Attached Fireplace Doors/Screen, Gas Starter |
Tax History
| Year | Property Taxes |
|---|---|
| 2016 | $9,518 |
| 2021 | $9,871 |
Contact Agent
Nearby Similar Homes
Nearby Sold Comparables
Contact Agent
Listing Provided By
Berkshire Hathaway HomeServices KoenigRubloff

