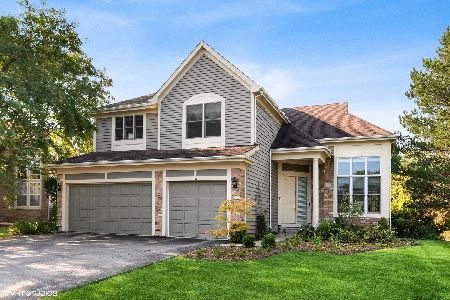430 Muirfield, Riverwoods, Illinois 60015
$545,000
|
Sold
|
|
| Status: | Closed |
| Sqft: | 0 |
| Cost/Sqft: | — |
| Beds: | 5 |
| Baths: | 4 |
| Year Built: | 1995 |
| Property Taxes: | $13,045 |
| Days On Market: | 6235 |
| Lot Size: | 0,22 |
Description
OMG!! What a Deal!! Largest model priced to SELL! Beautifully appointed throughout w/ideal floor plan, hardwood & vaulted ceilings. Cook's kitchen w/nice eating area open to large, warm family room w/cozy fireplace & built-ins. Lovely formal living and dining rooms. 1st floor office/bedrm. Large master suite and 3 nice sized bedrooms up. Full, finished LL w/add'l bedroom and full bath. Close to park. Lots of House!!
Property Specifics
| Single Family | |
| — | |
| English | |
| 1995 | |
| Full | |
| — | |
| No | |
| 0.22 |
| Lake | |
| Thorngate | |
| 125 / Monthly | |
| Insurance,Other | |
| Lake Michigan | |
| Public Sewer | |
| 07121644 | |
| 16311140240000 |
Nearby Schools
| NAME: | DISTRICT: | DISTANCE: | |
|---|---|---|---|
|
Grade School
South Park Elementary School |
109 | — | |
|
Middle School
Charles J Caruso Middle School |
109 | Not in DB | |
|
High School
Deerfield High School |
113 | Not in DB | |
Property History
| DATE: | EVENT: | PRICE: | SOURCE: |
|---|---|---|---|
| 3 Aug, 2009 | Sold | $545,000 | MRED MLS |
| 1 Jul, 2009 | Under contract | $599,000 | MRED MLS |
| — | Last price change | $619,000 | MRED MLS |
| 29 Jan, 2009 | Listed for sale | $619,000 | MRED MLS |
| 18 May, 2016 | Under contract | $0 | MRED MLS |
| 3 May, 2016 | Listed for sale | $0 | MRED MLS |
| 6 May, 2018 | Under contract | $0 | MRED MLS |
| 1 Apr, 2018 | Listed for sale | $0 | MRED MLS |
Room Specifics
Total Bedrooms: 6
Bedrooms Above Ground: 5
Bedrooms Below Ground: 1
Dimensions: —
Floor Type: Carpet
Dimensions: —
Floor Type: Carpet
Dimensions: —
Floor Type: Carpet
Dimensions: —
Floor Type: —
Dimensions: —
Floor Type: —
Full Bathrooms: 4
Bathroom Amenities: Separate Shower,Double Sink
Bathroom in Basement: 1
Rooms: Bedroom 5,Bedroom 6,Den,Exercise Room,Recreation Room,Utility Room-1st Floor
Basement Description: Finished
Other Specifics
| 3 | |
| Concrete Perimeter | |
| Asphalt | |
| — | |
| Dimensions to Center of Road | |
| 141X81X135X51 | |
| Unfinished | |
| Full | |
| Vaulted/Cathedral Ceilings, First Floor Bedroom | |
| Double Oven, Microwave, Dishwasher, Refrigerator, Washer, Dryer, Disposal | |
| Not in DB | |
| Sidewalks, Street Lights, Street Paved | |
| — | |
| — | |
| — |
Tax History
| Year | Property Taxes |
|---|---|
| 2009 | $13,045 |
Contact Agent
Nearby Similar Homes
Nearby Sold Comparables
Contact Agent
Listing Provided By
Berkshire Hathaway HomeServices KoenigRubloff




