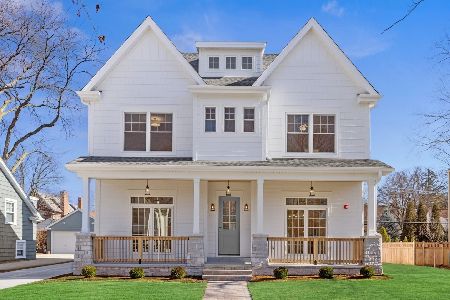430 Park Road, La Grange Park, Illinois 60526
$640,000
|
Sold
|
|
| Status: | Closed |
| Sqft: | 3,509 |
| Cost/Sqft: | $192 |
| Beds: | 5 |
| Baths: | 3 |
| Year Built: | 1938 |
| Property Taxes: | $12,263 |
| Days On Market: | 2876 |
| Lot Size: | 0,15 |
Description
Location, Location, Location! Step into this delightful Joern-built 5 bedroom, 2 1/2 bath home in LaGrange Park's Gold Coast. Feel instantly at home with this open-concept, updated kitchen with 5-burner gas stove, stainless steel appliances and separate pantry. Kitchen opens up to cozy dinette and family room with a large picturesque window that floods the room with light. Open the large glass doors to step out onto a flag stone patio and exceptionally large backyard. Spacious living room w/ wood burning fireplace. Separate dining room w/ built-in cabinet, beautiful crown molding and wainscoting. Butterscotch hardwood floors. Laundry shoot to basement, lots of closets, finished basement with separate large laundry/storage room. 2 car attached garage. Short walk to top-rated Ogden elementary & Lyons Township High. Just blocks to iconic 245-acre nature preserve with amazing walking, biking trails, picnic areas, METRA and town.
Property Specifics
| Single Family | |
| — | |
| Colonial | |
| 1938 | |
| Full | |
| — | |
| No | |
| 0.15 |
| Cook | |
| — | |
| 0 / Not Applicable | |
| None | |
| Lake Michigan | |
| Public Sewer | |
| 09865067 | |
| 15324110180000 |
Nearby Schools
| NAME: | DISTRICT: | DISTANCE: | |
|---|---|---|---|
|
Grade School
Ogden Ave Elementary School |
102 | — | |
|
Middle School
Park Junior High School |
102 | Not in DB | |
|
High School
Lyons Twp High School |
204 | Not in DB | |
Property History
| DATE: | EVENT: | PRICE: | SOURCE: |
|---|---|---|---|
| 14 Jun, 2018 | Sold | $640,000 | MRED MLS |
| 15 May, 2018 | Under contract | $675,000 | MRED MLS |
| — | Last price change | $699,900 | MRED MLS |
| 21 Mar, 2018 | Listed for sale | $699,900 | MRED MLS |
Room Specifics
Total Bedrooms: 5
Bedrooms Above Ground: 5
Bedrooms Below Ground: 0
Dimensions: —
Floor Type: Hardwood
Dimensions: —
Floor Type: Hardwood
Dimensions: —
Floor Type: Hardwood
Dimensions: —
Floor Type: —
Full Bathrooms: 3
Bathroom Amenities: —
Bathroom in Basement: 0
Rooms: Bedroom 5,Recreation Room,Breakfast Room
Basement Description: Finished,Crawl
Other Specifics
| 2 | |
| Concrete Perimeter | |
| — | |
| Patio, Porch | |
| — | |
| 70X132 | |
| — | |
| Full | |
| — | |
| Double Oven, Microwave, Dishwasher, Refrigerator, Washer, Dryer, Stainless Steel Appliance(s), Cooktop | |
| Not in DB | |
| Sidewalks, Street Lights | |
| — | |
| — | |
| — |
Tax History
| Year | Property Taxes |
|---|---|
| 2018 | $12,263 |
Contact Agent
Nearby Similar Homes
Nearby Sold Comparables
Contact Agent
Listing Provided By
Baird & Warner







