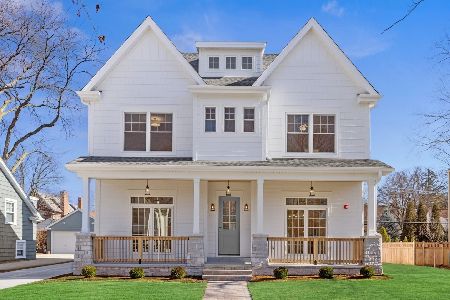432 Park Road, La Grange Park, Illinois 60526
$690,000
|
Sold
|
|
| Status: | Closed |
| Sqft: | 2,623 |
| Cost/Sqft: | $267 |
| Beds: | 4 |
| Baths: | 3 |
| Year Built: | 1938 |
| Property Taxes: | $12,188 |
| Days On Market: | 2910 |
| Lot Size: | 0,00 |
Description
Rarely do you find the quality of construction, attention to detail & level of finishes at this price point. Pride of ownership is evident the moment you step up to this fully renovated home in the Harding Woods neighborhood of La Grange Park. Master craftsmen & designers worked together to maintain the original character while adapting the home to today's needs. Crisp architectural details, French door entries, substantial millwork & natural light encapsulate the space. The first floor offers a gorgeous 2-story foyer, expansive LR w/w/b fireplace, inviting dining room, FR w/cathedral ceiling, bedroom (currently used as den/office) & powder room. The Cheryl D kitchen w/custom cabinetry, honed granite & Artisan tile black splash pleases the fussiest chef. Three second floor BRs & 2 custom bathrooms. Lower level rec room & laundry, professionally landscaped yard w/blue stone patio & 2 car det garage. Add award winning schools, easy access to Stone Ave station, town & both airports!
Property Specifics
| Single Family | |
| — | |
| English | |
| 1938 | |
| Partial,Walkout | |
| ENGLISH TUDOR | |
| No | |
| — |
| Cook | |
| Harding Woods | |
| 0 / Not Applicable | |
| None | |
| Lake Michigan,Public | |
| Public Sewer | |
| 09859866 | |
| 15324110170000 |
Nearby Schools
| NAME: | DISTRICT: | DISTANCE: | |
|---|---|---|---|
|
Grade School
Ogden Ave Elementary School |
102 | — | |
|
Middle School
Park Junior High School |
102 | Not in DB | |
|
High School
Lyons Twp High School |
204 | Not in DB | |
Property History
| DATE: | EVENT: | PRICE: | SOURCE: |
|---|---|---|---|
| 25 May, 2018 | Sold | $690,000 | MRED MLS |
| 15 Mar, 2018 | Under contract | $699,700 | MRED MLS |
| 15 Feb, 2018 | Listed for sale | $699,700 | MRED MLS |
Room Specifics
Total Bedrooms: 4
Bedrooms Above Ground: 4
Bedrooms Below Ground: 0
Dimensions: —
Floor Type: Hardwood
Dimensions: —
Floor Type: Hardwood
Dimensions: —
Floor Type: Hardwood
Full Bathrooms: 3
Bathroom Amenities: Separate Shower,Soaking Tub
Bathroom in Basement: 0
Rooms: Recreation Room,Foyer,Mud Room,Walk In Closet,Pantry
Basement Description: Partially Finished,Exterior Access
Other Specifics
| 2 | |
| — | |
| Concrete | |
| Patio, Storms/Screens | |
| Landscaped | |
| 50 X 132.86 | |
| Unfinished | |
| Full | |
| Vaulted/Cathedral Ceilings, Hardwood Floors, First Floor Bedroom | |
| Range, Microwave, Dishwasher, Refrigerator, Washer, Dryer, Disposal, Range Hood | |
| Not in DB | |
| Sidewalks, Street Lights, Street Paved | |
| — | |
| — | |
| Wood Burning |
Tax History
| Year | Property Taxes |
|---|---|
| 2018 | $12,188 |
Contact Agent
Nearby Similar Homes
Nearby Sold Comparables
Contact Agent
Listing Provided By
Smothers Realty Group







