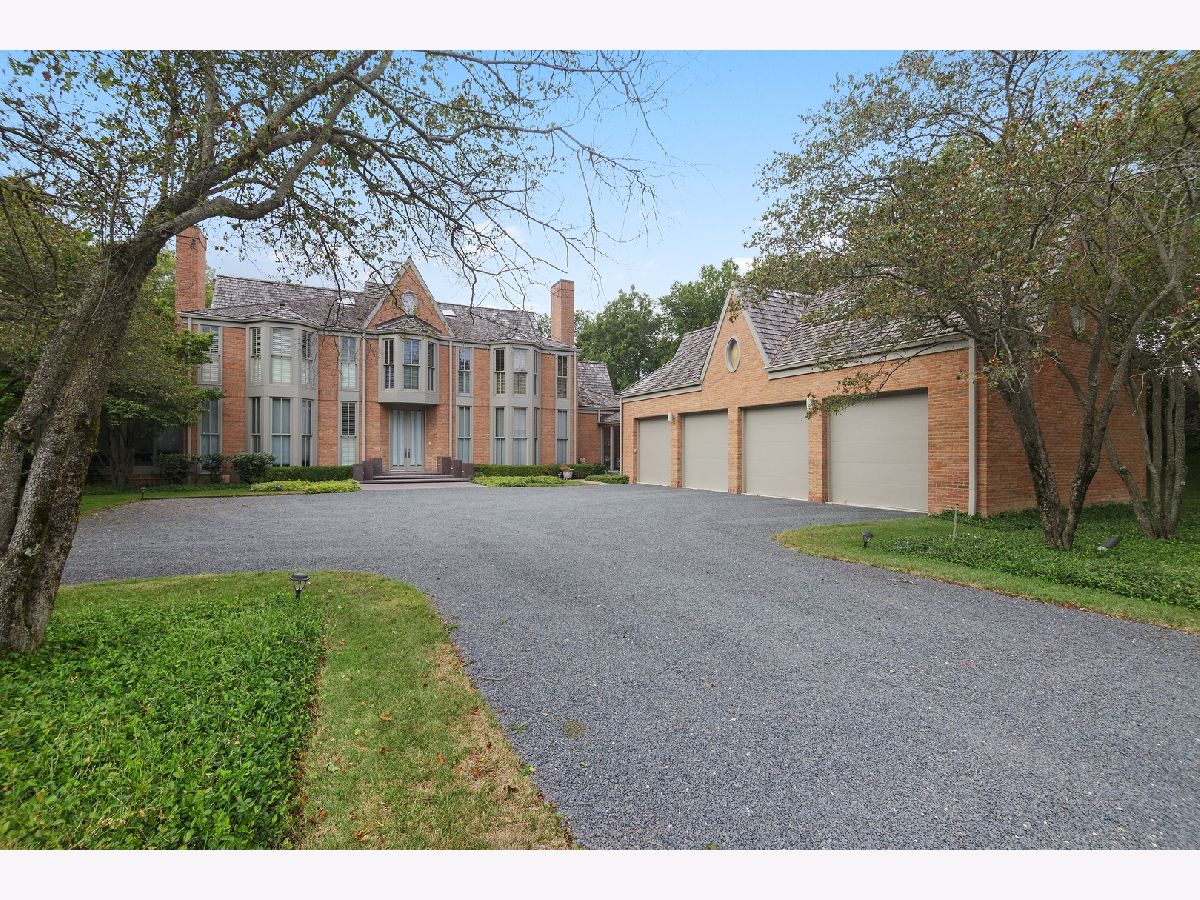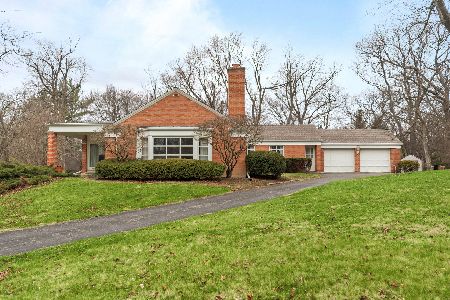430 Red Fox Lane, Lake Forest, Illinois 60045
$1,675,000
|
Sold
|
|
| Status: | Closed |
| Sqft: | 7,100 |
| Cost/Sqft: | $261 |
| Beds: | 7 |
| Baths: | 7 |
| Year Built: | 1989 |
| Property Taxes: | $38,054 |
| Days On Market: | 1825 |
| Lot Size: | 1,15 |
Description
One-of-a-kind contemporary home on a beautifully landscaped property with pool. This 7 bed, 6.1 bath home features an open floor plan with high ceilings, generously sized rooms, hardwood and black granite floors, two kitchens, 4 fireplaces, separate in-law arrangement with 2 bedrooms and 1 bathroom above garage, and 2 laundry rooms (one in basement and one on second floor). Primary kitchen boasts custom Snaidero cabinets, high-end appliances and large island. Main house has 5 bedrooms upstairs with office/loft space on third floor. Finished basement features wine cellar, rec room, wet bar, cedar closet, tons of storage and a full bathroom next to exterior access making it ideal for cleaning up after coming in from the pool. Beautiful glass breezeway connects the main house to the 4 car garage and in-law space. This exquisite home is perfect for indoor and outdoor entertaining. Nothing else like this on the market.
Property Specifics
| Single Family | |
| — | |
| Contemporary | |
| 1989 | |
| Full,Walkout | |
| — | |
| No | |
| 1.15 |
| Lake | |
| — | |
| — / Not Applicable | |
| None | |
| Lake Michigan | |
| Public Sewer | |
| 10980799 | |
| 16043020120000 |
Nearby Schools
| NAME: | DISTRICT: | DISTANCE: | |
|---|---|---|---|
|
Grade School
Cherokee Elementary School |
67 | — | |
|
Middle School
Deer Path Middle School |
67 | Not in DB | |
|
High School
Lake Forest High School |
115 | Not in DB | |
Property History
| DATE: | EVENT: | PRICE: | SOURCE: |
|---|---|---|---|
| 1 Jun, 2021 | Sold | $1,675,000 | MRED MLS |
| 6 Apr, 2021 | Under contract | $1,850,000 | MRED MLS |
| 27 Jan, 2021 | Listed for sale | $1,850,000 | MRED MLS |

Room Specifics
Total Bedrooms: 7
Bedrooms Above Ground: 7
Bedrooms Below Ground: 0
Dimensions: —
Floor Type: Hardwood
Dimensions: —
Floor Type: Hardwood
Dimensions: —
Floor Type: Hardwood
Dimensions: —
Floor Type: —
Dimensions: —
Floor Type: —
Dimensions: —
Floor Type: —
Full Bathrooms: 7
Bathroom Amenities: Separate Shower,Double Sink
Bathroom in Basement: 1
Rooms: Bedroom 5,Bedroom 6,Bedroom 7,Office,Library,Recreation Room,Kitchen,Heated Sun Room,Foyer,Mud Room
Basement Description: Finished,Exterior Access
Other Specifics
| 4 | |
| — | |
| Gravel | |
| Patio, In Ground Pool | |
| Landscaped | |
| 226X293X223X262 | |
| — | |
| Full | |
| Skylight(s), Hardwood Floors, In-Law Arrangement, Second Floor Laundry, Walk-In Closet(s) | |
| Range, Microwave, Dishwasher, High End Refrigerator, Washer, Dryer, Cooktop, Range Hood | |
| Not in DB | |
| Pool | |
| — | |
| — | |
| Gas Log |
Tax History
| Year | Property Taxes |
|---|---|
| 2021 | $38,054 |
Contact Agent
Nearby Similar Homes
Nearby Sold Comparables
Contact Agent
Listing Provided By
Berkshire Hathaway HomeServices Chicago










