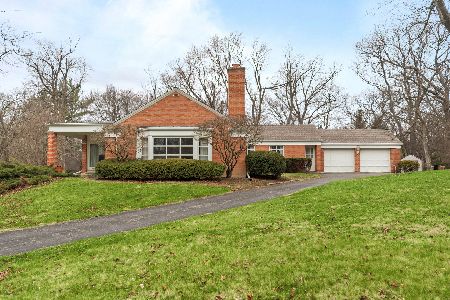455 Butler Drive, Lake Forest, Illinois 60045
$1,105,000
|
Sold
|
|
| Status: | Closed |
| Sqft: | 5,016 |
| Cost/Sqft: | $229 |
| Beds: | 5 |
| Baths: | 6 |
| Year Built: | 1966 |
| Property Taxes: | $29,549 |
| Days On Market: | 2212 |
| Lot Size: | 1,59 |
Description
Enjoy all seasons from this light-filled home with windows galore and incredible views of the 1+ acre park-like gardens and fire-pit. Offering a fabulous first floor Master with large walk-in closet, updated bathroom with heated floors and sliders to a secluded patio, the sprawling floor plan is perfect for small or large-scale entertaining. The foyer with curved staircase welcomes you into the gracious living room with tray ceiling and fireplace, dining room and paneled library. A large white kitchen with island opens to the breakfast room, family room with fireplace and fabulous vaulted sunroom. The floor plan offers many options with office/sitting room off the master, additional first floor bedroom/bath currently an artist's studio, wonderful mudroom, separate laundry room, front and back staircases and finished basement. Three bedrooms (opt. 2nd floor Master) and two full baths plus loft, complete the 2nd floor. Two-car attached and detached garage, storage.
Property Specifics
| Single Family | |
| — | |
| Cape Cod | |
| 1966 | |
| Partial | |
| — | |
| No | |
| 1.59 |
| Lake | |
| — | |
| 0 / Not Applicable | |
| None | |
| Lake Michigan,Public | |
| Sewer-Storm | |
| 10604345 | |
| 16043020010000 |
Nearby Schools
| NAME: | DISTRICT: | DISTANCE: | |
|---|---|---|---|
|
Grade School
Cherokee Elementary School |
67 | — | |
|
Middle School
Deer Path Middle School |
67 | Not in DB | |
|
High School
Lake Forest High School |
115 | Not in DB | |
Property History
| DATE: | EVENT: | PRICE: | SOURCE: |
|---|---|---|---|
| 10 Aug, 2020 | Sold | $1,105,000 | MRED MLS |
| 27 Jun, 2020 | Under contract | $1,150,000 | MRED MLS |
| — | Last price change | $1,249,000 | MRED MLS |
| 7 Jan, 2020 | Listed for sale | $1,249,000 | MRED MLS |
Room Specifics
Total Bedrooms: 5
Bedrooms Above Ground: 5
Bedrooms Below Ground: 0
Dimensions: —
Floor Type: Hardwood
Dimensions: —
Floor Type: Hardwood
Dimensions: —
Floor Type: Hardwood
Dimensions: —
Floor Type: —
Full Bathrooms: 6
Bathroom Amenities: Whirlpool,Separate Shower,Double Sink
Bathroom in Basement: 1
Rooms: Bedroom 5,Breakfast Room,Library,Mud Room,Office,Recreation Room,Sun Room
Basement Description: Finished
Other Specifics
| 4 | |
| Concrete Perimeter | |
| Asphalt,Circular | |
| Dog Run, Brick Paver Patio | |
| Fenced Yard | |
| 259X35X122X158X193X120X369 | |
| Unfinished | |
| Full | |
| Vaulted/Cathedral Ceilings, Hardwood Floors, Heated Floors, First Floor Bedroom, First Floor Laundry, First Floor Full Bath | |
| Double Oven, Range, Dishwasher, Refrigerator, Washer, Dryer, Disposal | |
| Not in DB | |
| Park, Tennis Court(s), Curbs, Street Lights, Street Paved | |
| — | |
| — | |
| Wood Burning, Gas Starter |
Tax History
| Year | Property Taxes |
|---|---|
| 2020 | $29,549 |
Contact Agent
Nearby Similar Homes
Nearby Sold Comparables
Contact Agent
Listing Provided By
@properties










