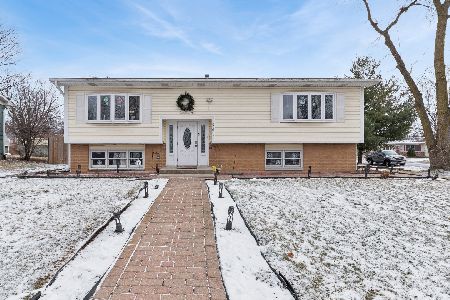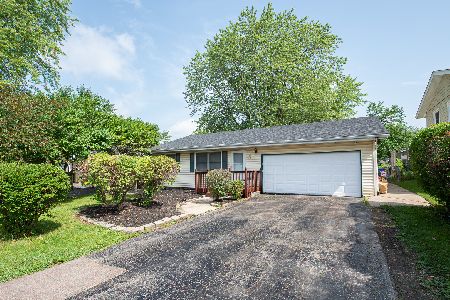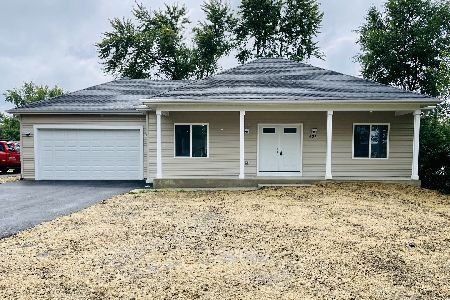430 Robinhood Drive, Aurora, Illinois 60505
$135,000
|
Sold
|
|
| Status: | Closed |
| Sqft: | 1,750 |
| Cost/Sqft: | $80 |
| Beds: | 3 |
| Baths: | 2 |
| Year Built: | 1980 |
| Property Taxes: | $4,504 |
| Days On Market: | 4183 |
| Lot Size: | 0,20 |
Description
Nice bi-level, move in condition in West Aurora High School~GREAT home for extended family/in-laws or teens~ Convenient back door entry to large LL family rm w fireplace w/ full bath . Family rm is currently being used as 4th bdrm! Vaulted ceilings in kitchen & living rm~ 3 bdrm & full bth on upper level. Back yd w privacy fence/ patio area. Over sized garage w ample parking. Newer roof, all appl & window treatmts
Property Specifics
| Single Family | |
| — | |
| Bi-Level | |
| 1980 | |
| Walkout | |
| — | |
| No | |
| 0.2 |
| Kane | |
| Sherwood Glen | |
| 0 / Not Applicable | |
| None | |
| Public | |
| Public Sewer, Sewer-Storm | |
| 08699668 | |
| 1510228012 |
Nearby Schools
| NAME: | DISTRICT: | DISTANCE: | |
|---|---|---|---|
|
High School
West Aurora High School |
129 | Not in DB | |
Property History
| DATE: | EVENT: | PRICE: | SOURCE: |
|---|---|---|---|
| 18 Nov, 2014 | Sold | $135,000 | MRED MLS |
| 22 Aug, 2014 | Under contract | $139,900 | MRED MLS |
| 12 Aug, 2014 | Listed for sale | $139,900 | MRED MLS |
Room Specifics
Total Bedrooms: 3
Bedrooms Above Ground: 3
Bedrooms Below Ground: 0
Dimensions: —
Floor Type: Carpet
Dimensions: —
Floor Type: Carpet
Full Bathrooms: 2
Bathroom Amenities: —
Bathroom in Basement: 1
Rooms: No additional rooms
Basement Description: Finished
Other Specifics
| 2.5 | |
| — | |
| Asphalt | |
| Patio | |
| Fenced Yard | |
| 60X145 | |
| — | |
| None | |
| Vaulted/Cathedral Ceilings | |
| Range, Microwave, Dishwasher, Refrigerator, Washer, Dryer | |
| Not in DB | |
| — | |
| — | |
| — | |
| Gas Log, Gas Starter |
Tax History
| Year | Property Taxes |
|---|---|
| 2014 | $4,504 |
Contact Agent
Nearby Similar Homes
Nearby Sold Comparables
Contact Agent
Listing Provided By
Century 21 Affiliated






