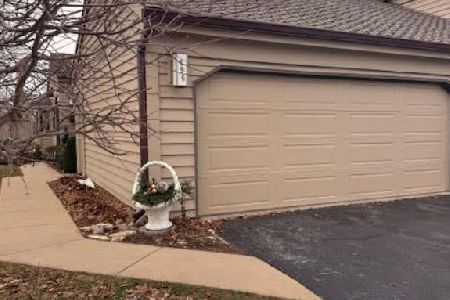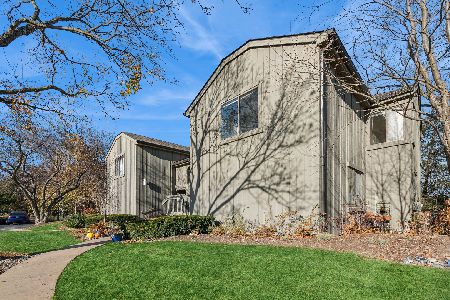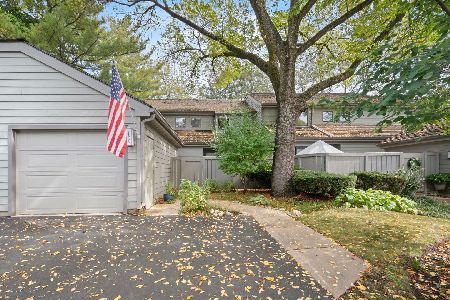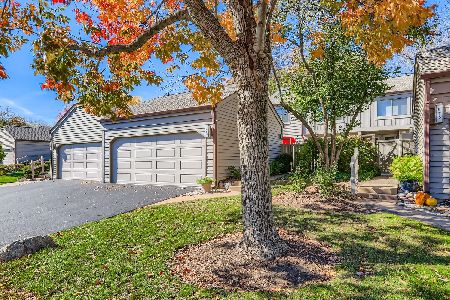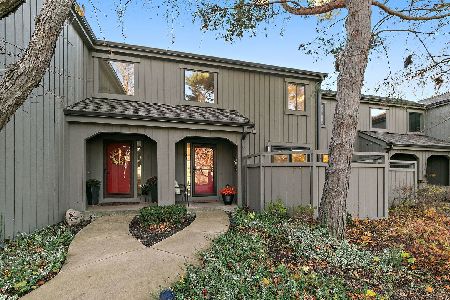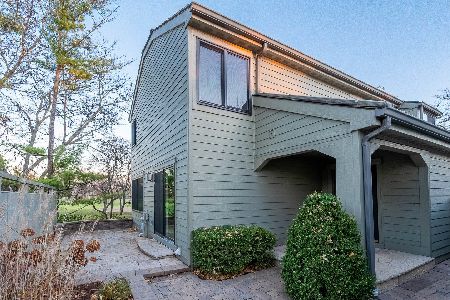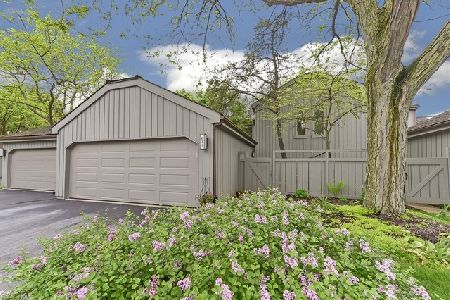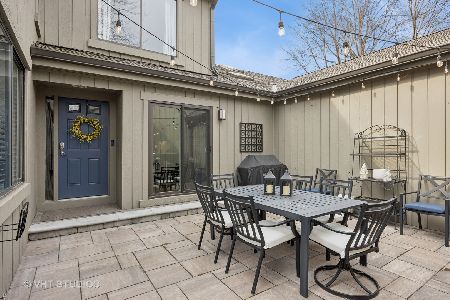430 Shoreline Road, Lake Barrington, Illinois 60010
$295,000
|
Sold
|
|
| Status: | Closed |
| Sqft: | 2,480 |
| Cost/Sqft: | $127 |
| Beds: | 3 |
| Baths: | 4 |
| Year Built: | 1978 |
| Property Taxes: | $6,624 |
| Days On Market: | 1913 |
| Lot Size: | 0,00 |
Description
JUST WHAT YOU WANT!!! First Floor bed and bath in popular Knollwood model with good room flow; Ground level entry into a beautiful courtyard; Great golf course location looking west to a golf green and pond; END UNIT; Kitchen and baths have updates and windows are newer; Kitchen has maple cabinets, granite counters and pull-out cabinet shelving; Master bed and bath on second floor has been updated with a walk-in shower; Each bedroom on 2d floor has its own bathroom; Warm family room with wet bar and fireplace; NEW ROOF IS IN PROCESS; All in a RESORT STYLE COMMUNITY with 100 acre lake, 37 acre forest preserve, 8 tennis courts, bocce, pickle ball, beach, marina with kayaks, canoes, sailboats for resident use, Renovated Community Building with Party room, Banquet room, fitness center, in & out door pools and more with lots of activities and groups for all ages; 18 hole golf course on property available by membership; A FUN PLACE TO LIVE with GREAT PEOPLE.
Property Specifics
| Condos/Townhomes | |
| 3 | |
| — | |
| 1978 | |
| Partial | |
| KNOLLWOOD | |
| No | |
| — |
| Lake | |
| Lake Barrington Shores | |
| 639 / Monthly | |
| Water,Insurance,Security,TV/Cable,Clubhouse,Exercise Facilities,Pool,Exterior Maintenance,Lawn Care,Scavenger,Snow Removal,Lake Rights | |
| Community Well | |
| Public Sewer | |
| 10906451 | |
| 13113000490000 |
Nearby Schools
| NAME: | DISTRICT: | DISTANCE: | |
|---|---|---|---|
|
High School
Barrington High School |
220 | Not in DB | |
Property History
| DATE: | EVENT: | PRICE: | SOURCE: |
|---|---|---|---|
| 11 Mar, 2021 | Sold | $295,000 | MRED MLS |
| 26 Jan, 2021 | Under contract | $315,000 | MRED MLS |
| — | Last price change | $325,000 | MRED MLS |
| 15 Oct, 2020 | Listed for sale | $325,000 | MRED MLS |
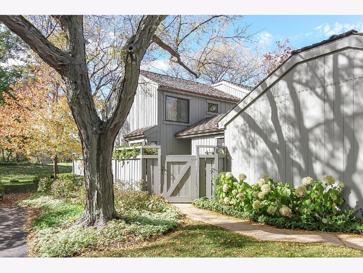
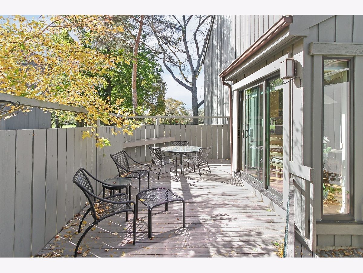
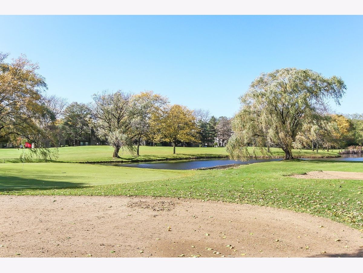
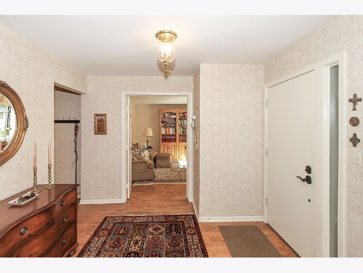
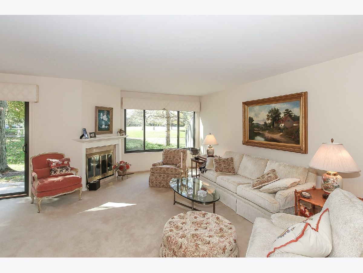
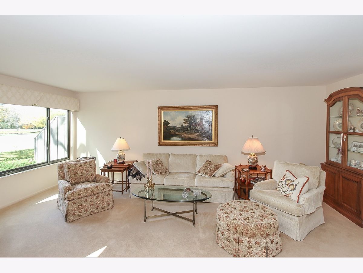
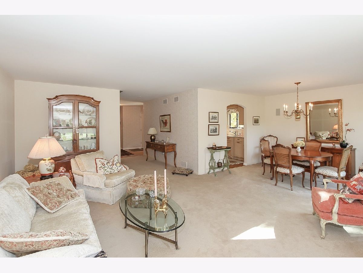
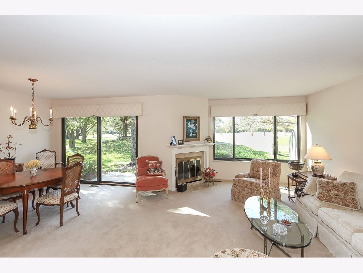
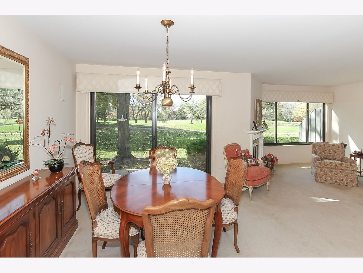
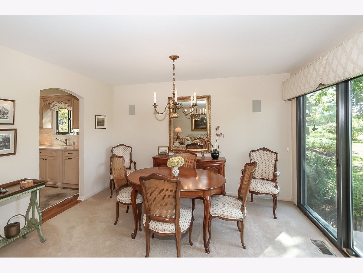
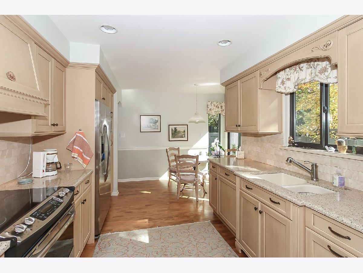
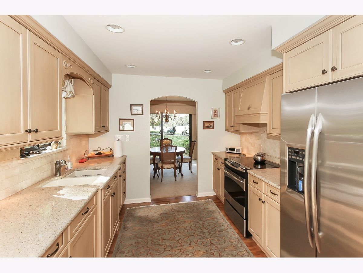
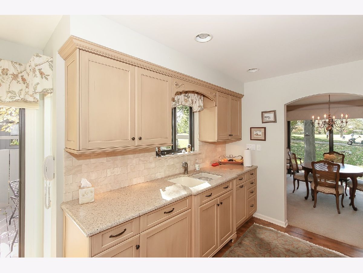
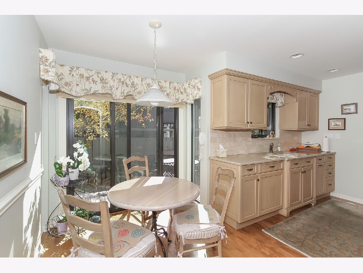
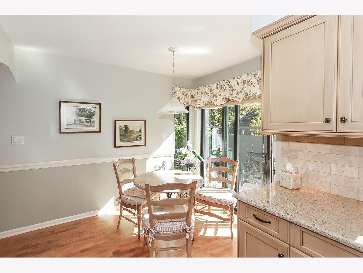
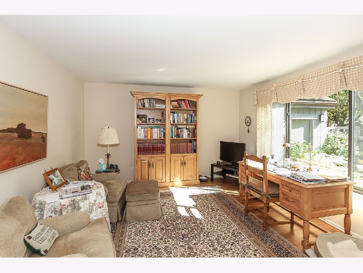
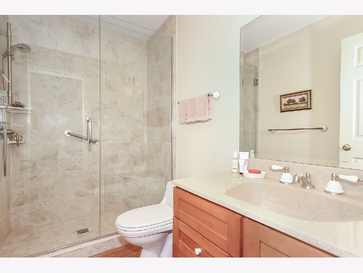
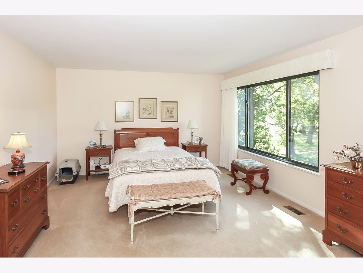
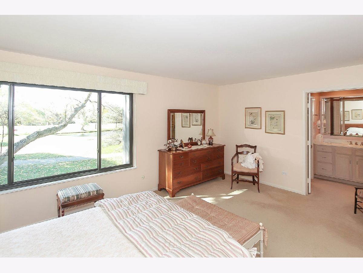
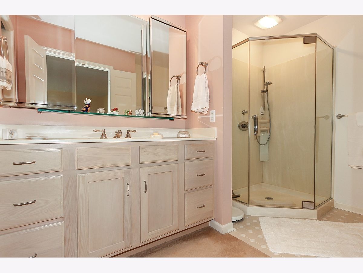
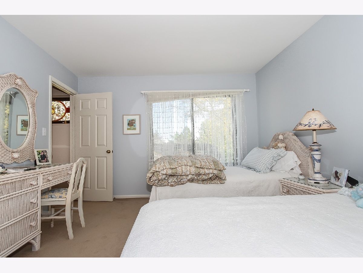
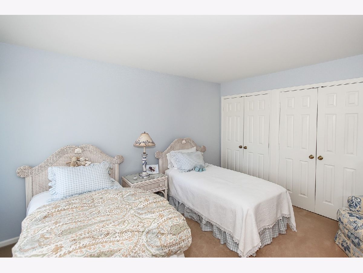
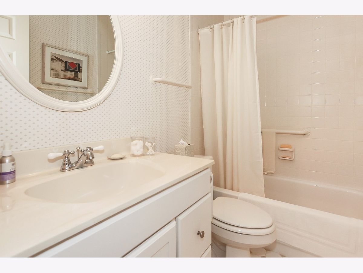
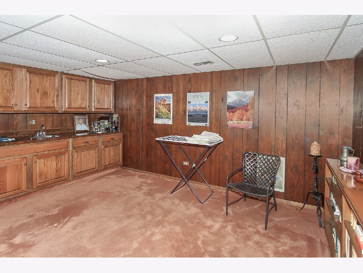
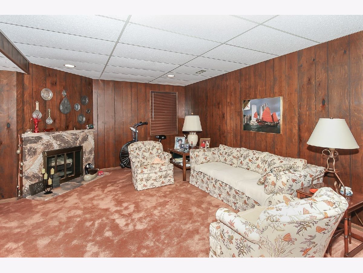
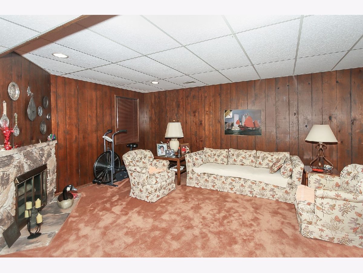
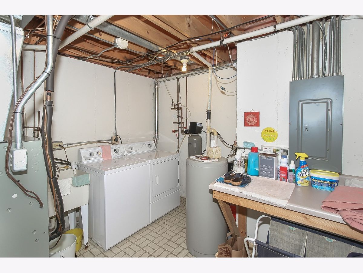
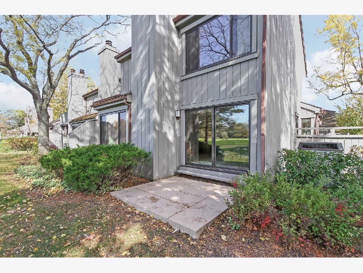
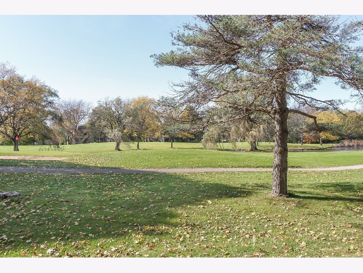
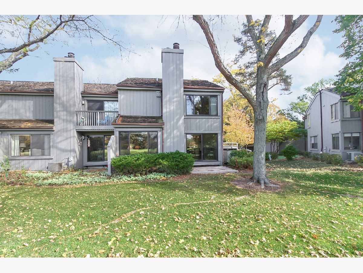
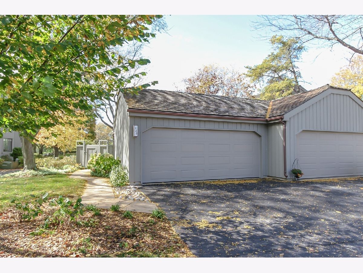
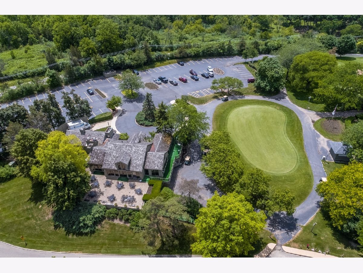
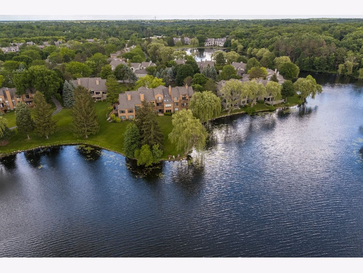
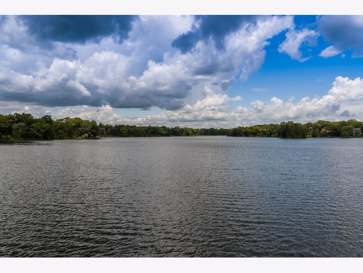
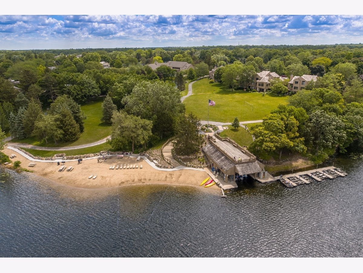
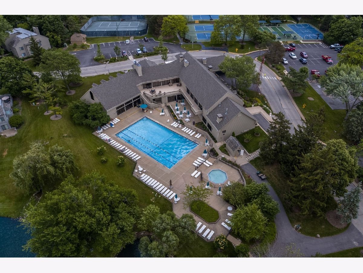
Room Specifics
Total Bedrooms: 3
Bedrooms Above Ground: 3
Bedrooms Below Ground: 0
Dimensions: —
Floor Type: Carpet
Dimensions: —
Floor Type: Hardwood
Full Bathrooms: 4
Bathroom Amenities: Separate Shower
Bathroom in Basement: 1
Rooms: Foyer
Basement Description: Finished
Other Specifics
| 2 | |
| Concrete Perimeter | |
| Asphalt | |
| Deck, Patio, Storms/Screens, End Unit, Cable Access | |
| Common Grounds,Golf Course Lot | |
| COMMON | |
| — | |
| Full | |
| Bar-Wet, Hardwood Floors, First Floor Bedroom, Laundry Hook-Up in Unit | |
| Range, Microwave, Dishwasher, Refrigerator, Washer, Dryer, Disposal, Water Softener Owned | |
| Not in DB | |
| — | |
| — | |
| Exercise Room, On Site Manager/Engineer, Park, Party Room, Indoor Pool, Pool, Tennis Court(s), Clubhouse | |
| Wood Burning |
Tax History
| Year | Property Taxes |
|---|---|
| 2021 | $6,624 |
Contact Agent
Nearby Similar Homes
Nearby Sold Comparables
Contact Agent
Listing Provided By
RE/MAX Now

