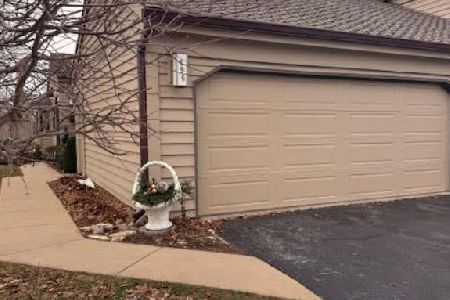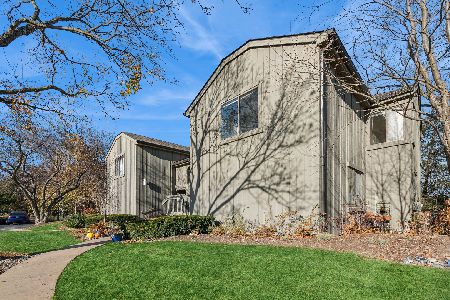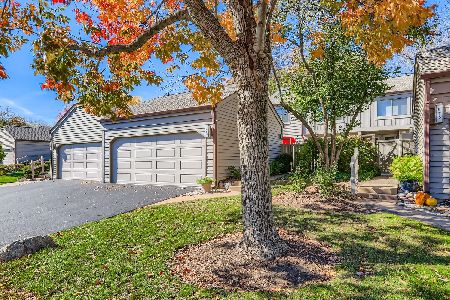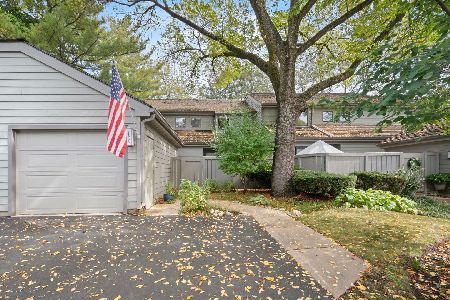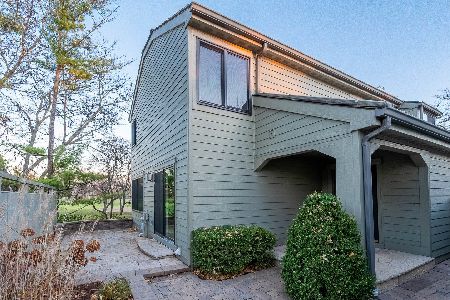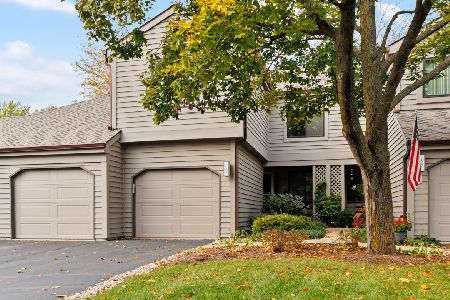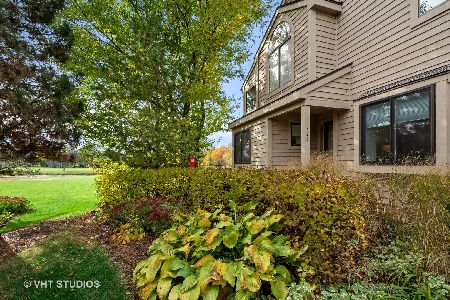500 Shoreline Road, Lake Barrington, Illinois 60010
$290,000
|
Sold
|
|
| Status: | Closed |
| Sqft: | 2,140 |
| Cost/Sqft: | $140 |
| Beds: | 3 |
| Baths: | 4 |
| Year Built: | 1987 |
| Property Taxes: | $5,110 |
| Days On Market: | 3559 |
| Lot Size: | 0,00 |
Description
Exquisite Home in perfect quiet setting** ~Priced to sell ~Highly desirable large Innisbrook model with open floor plan ~Direct entry in house from garage ~Full length golf course view from living/dining room ~All Stainless Steal Appliances in a spacious kitchen ~Second level master suite includes closet and private vanity ~Third bedroom currently being used as an exercise room. ~Finished English lower level family room with lots of storage ~Additional storage above garage ~Ideally located this property gives you the illusion of a single family residence in gated community with many wonderful amenities ~Come take advantage of the wonderful club house, Resturant, Golf Club, Tennis courts and more that this lovely residence has to offer. ~Move in and enjoy what this wonderful community has to offer!
Property Specifics
| Condos/Townhomes | |
| 3 | |
| — | |
| 1987 | |
| Full,English | |
| — | |
| No | |
| — |
| Lake | |
| Lake Barrington Shores | |
| 437 / Monthly | |
| Water,Insurance,Security,TV/Cable,Clubhouse,Exercise Facilities,Pool,Exterior Maintenance,Lawn Care,Scavenger,Snow Removal,Lake Rights | |
| Community Well | |
| Public Sewer | |
| 09195246 | |
| 13113005230000 |
Nearby Schools
| NAME: | DISTRICT: | DISTANCE: | |
|---|---|---|---|
|
Grade School
North Barrington Elementary Scho |
220 | — | |
|
Middle School
Barrington Middle School-prairie |
220 | Not in DB | |
|
High School
Barrington High School |
220 | Not in DB | |
Property History
| DATE: | EVENT: | PRICE: | SOURCE: |
|---|---|---|---|
| 15 Jul, 2016 | Sold | $290,000 | MRED MLS |
| 23 May, 2016 | Under contract | $299,900 | MRED MLS |
| 13 Apr, 2016 | Listed for sale | $299,900 | MRED MLS |
Room Specifics
Total Bedrooms: 3
Bedrooms Above Ground: 3
Bedrooms Below Ground: 0
Dimensions: —
Floor Type: Carpet
Dimensions: —
Floor Type: Carpet
Full Bathrooms: 4
Bathroom Amenities: Separate Shower,No Tub
Bathroom in Basement: 1
Rooms: Loft
Basement Description: Finished
Other Specifics
| 2.5 | |
| Concrete Perimeter | |
| Asphalt | |
| Patio, Storms/Screens | |
| Common Grounds,Landscaped,Wooded | |
| 20X50 | |
| — | |
| Full | |
| Vaulted/Cathedral Ceilings, Skylight(s), Hardwood Floors, Storage | |
| Double Oven, Range, Microwave, Dishwasher, Refrigerator, Washer, Dryer, Disposal, Stainless Steel Appliance(s) | |
| Not in DB | |
| — | |
| — | |
| Bike Room/Bike Trails, Boat Dock, Exercise Room, Storage, Golf Course, Health Club, On Site Manager/Engineer, Party Room, Sundeck, Indoor Pool, Pool, Restaurant, Sauna, Steam Room, Tennis Court(s), Spa/Hot Tub | |
| Wood Burning |
Tax History
| Year | Property Taxes |
|---|---|
| 2016 | $5,110 |
Contact Agent
Nearby Similar Homes
Nearby Sold Comparables
Contact Agent
Listing Provided By
Baird & Warner

