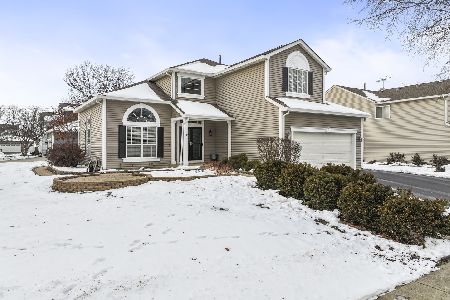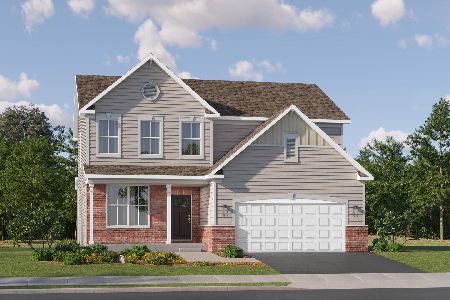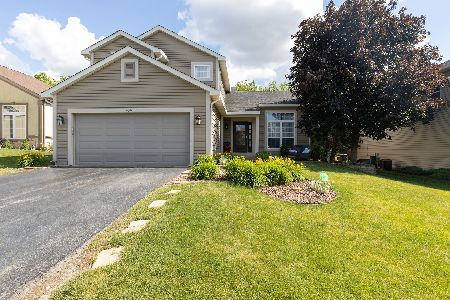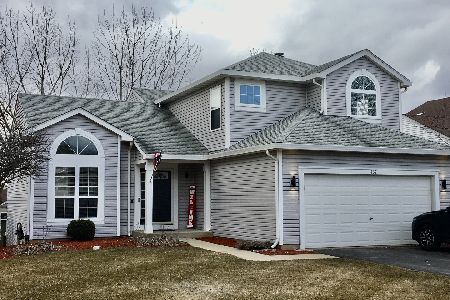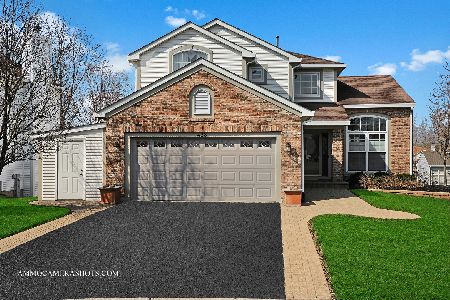430 Thunder Ridge, Lake In The Hills, Illinois 60156
$220,000
|
Sold
|
|
| Status: | Closed |
| Sqft: | 1,454 |
| Cost/Sqft: | $155 |
| Beds: | 3 |
| Baths: | 3 |
| Year Built: | 1995 |
| Property Taxes: | $6,013 |
| Days On Market: | 3592 |
| Lot Size: | 0,00 |
Description
Wow. Amazing home in a great location. As you enter this home you will see the open layout and tall cathedral ceilings in the living/dining room. This home has been well maintained and is ready for your personal touches. This 2 story home has 3 bedrooms, 2.5 bathrooms, a 2 car garage, and a very spacious finished basement with recessed lighting. New tear off roof and new siding in 2009. Newer front load washer and dryer. Freshly painted last year. Sliding doors lead to your brick paver patio in your huge, private back yard. There are no homes directly behind the house. Come see this home today and make it yours!
Property Specifics
| Single Family | |
| — | |
| Contemporary | |
| 1995 | |
| Full | |
| — | |
| No | |
| — |
| Mc Henry | |
| Big Sky | |
| 0 / Not Applicable | |
| None | |
| Public | |
| Public Sewer | |
| 09170133 | |
| 1930129003 |
Nearby Schools
| NAME: | DISTRICT: | DISTANCE: | |
|---|---|---|---|
|
Grade School
Lincoln Prairie Elementary Schoo |
300 | — | |
|
Middle School
Westfield Community School |
300 | Not in DB | |
|
High School
H D Jacobs High School |
300 | Not in DB | |
Property History
| DATE: | EVENT: | PRICE: | SOURCE: |
|---|---|---|---|
| 7 Jun, 2016 | Sold | $220,000 | MRED MLS |
| 4 Apr, 2016 | Under contract | $224,900 | MRED MLS |
| — | Last price change | $229,900 | MRED MLS |
| 18 Mar, 2016 | Listed for sale | $229,900 | MRED MLS |
| 12 Aug, 2020 | Sold | $295,000 | MRED MLS |
| 25 Jun, 2020 | Under contract | $295,000 | MRED MLS |
| 24 Jun, 2020 | Listed for sale | $295,000 | MRED MLS |
Room Specifics
Total Bedrooms: 3
Bedrooms Above Ground: 3
Bedrooms Below Ground: 0
Dimensions: —
Floor Type: Carpet
Dimensions: —
Floor Type: Carpet
Full Bathrooms: 3
Bathroom Amenities: Separate Shower
Bathroom in Basement: 0
Rooms: Den,Recreation Room
Basement Description: Finished
Other Specifics
| 2 | |
| Concrete Perimeter | |
| Asphalt | |
| Brick Paver Patio | |
| — | |
| 8089 | |
| Unfinished | |
| Full | |
| Vaulted/Cathedral Ceilings, Wood Laminate Floors, First Floor Laundry | |
| Range, Microwave, Dishwasher, Refrigerator, Disposal | |
| Not in DB | |
| — | |
| — | |
| — | |
| Wood Burning, Gas Log, Gas Starter |
Tax History
| Year | Property Taxes |
|---|---|
| 2016 | $6,013 |
| 2020 | $7,191 |
Contact Agent
Nearby Similar Homes
Nearby Sold Comparables
Contact Agent
Listing Provided By
Foster Group Real Estate, LLC


