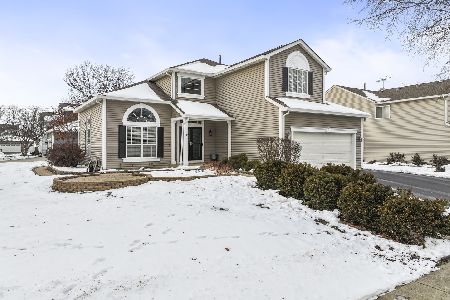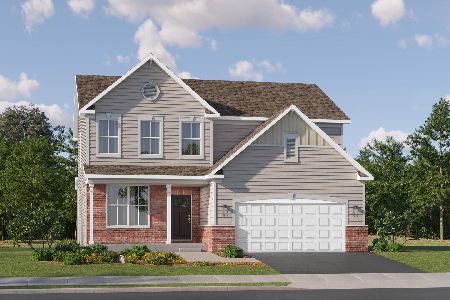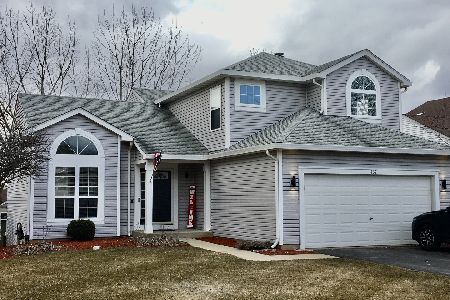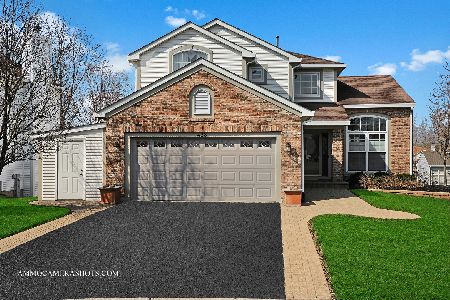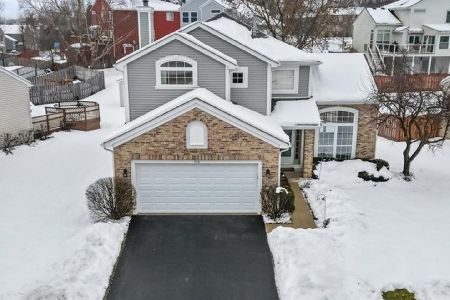446 Harvest Gate, Lake In The Hills, Illinois 60156
$272,000
|
Sold
|
|
| Status: | Closed |
| Sqft: | 1,974 |
| Cost/Sqft: | $141 |
| Beds: | 4 |
| Baths: | 3 |
| Year Built: | 1994 |
| Property Taxes: | $6,878 |
| Days On Market: | 2697 |
| Lot Size: | 0,22 |
Description
Fabulous Bluejay model with full finished basement, private fenced yard, large patio & lovely pergola in sought-after Starwood--just 2 blocks from the elementary school! Renovated from top to bottom in current updates, light, bright designer hues, vaulted & cathedral ceilings, freshly painted interior, hardwood floors on first level, stairs & hallway (2005). Ceramic tile in large eat-in kitchen (updated 2016 + new stainless steel appliances 2018) and 1st-floor laundry/mud room. Remodeled hall bath & master suite 2017 w/ elegantly-appointed fixtures & finishes, walk-in closet, dual vanities, open-concept shower. Replaced windows throughout 2014, AC/furnace 2014, water heater 2014, roof 2003. Full finished basement (2008) includes rec room, 5th possible bedroom, plus a work space (currently hair studio). Close to award-winning schools, parks, shopping, and major commuter ways. Yet tucked away in rural suburbia! What more can you ask? Grab it before someone else does!
Property Specifics
| Single Family | |
| — | |
| Colonial | |
| 1994 | |
| Full | |
| BLUEJAY | |
| No | |
| 0.22 |
| Mc Henry | |
| Starwood | |
| 0 / Not Applicable | |
| None | |
| Lake Michigan | |
| Public Sewer | |
| 10066295 | |
| 1930127014 |
Nearby Schools
| NAME: | DISTRICT: | DISTANCE: | |
|---|---|---|---|
|
Grade School
Lincoln Prairie Elementary Schoo |
300 | — | |
|
Middle School
Westfield Community School |
300 | Not in DB | |
|
High School
H D Jacobs High School |
300 | Not in DB | |
Property History
| DATE: | EVENT: | PRICE: | SOURCE: |
|---|---|---|---|
| 3 Oct, 2018 | Sold | $272,000 | MRED MLS |
| 1 Sep, 2018 | Under contract | $278,000 | MRED MLS |
| 30 Aug, 2018 | Listed for sale | $278,000 | MRED MLS |
Room Specifics
Total Bedrooms: 4
Bedrooms Above Ground: 4
Bedrooms Below Ground: 0
Dimensions: —
Floor Type: Carpet
Dimensions: —
Floor Type: Carpet
Dimensions: —
Floor Type: Carpet
Full Bathrooms: 3
Bathroom Amenities: Separate Shower,Double Sink
Bathroom in Basement: 0
Rooms: Office,Bonus Room,Recreation Room,Sitting Room,Media Room
Basement Description: Finished
Other Specifics
| 2 | |
| — | |
| Asphalt | |
| Patio | |
| — | |
| 53X121X25X75X83X36 | |
| — | |
| Full | |
| Vaulted/Cathedral Ceilings, Skylight(s), Hardwood Floors, First Floor Laundry | |
| Microwave, Dishwasher, Refrigerator, Disposal, Stainless Steel Appliance(s) | |
| Not in DB | |
| Park, Curbs, Sidewalks, Street Paved | |
| — | |
| — | |
| — |
Tax History
| Year | Property Taxes |
|---|---|
| 2018 | $6,878 |
Contact Agent
Nearby Similar Homes
Nearby Sold Comparables
Contact Agent
Listing Provided By
Redfin Corporation


