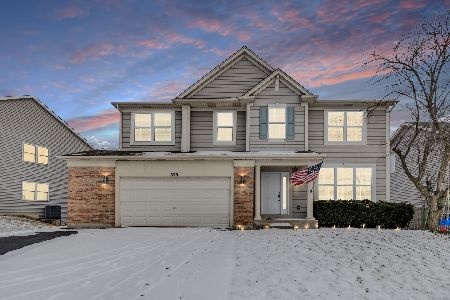430 Valley Forge Avenue, South Elgin, Illinois 60177
$296,500
|
Sold
|
|
| Status: | Closed |
| Sqft: | 2,508 |
| Cost/Sqft: | $122 |
| Beds: | 4 |
| Baths: | 4 |
| Year Built: | 1996 |
| Property Taxes: | $6,786 |
| Days On Market: | 3827 |
| Lot Size: | 0,18 |
Description
Awesome, Remodeled over 2500+ sq ft in Sugar Ridge and St. Charles Schools! Bright, open floor plan w/2-story foyer, volume ceilings and first floor office. Gourmet eat-in kitchen w/newer granite counters & stainless steel appliances and black microwave. Master bedroom w/His & Her walk-in closets and luxury bath. Hardwood flooring in Family Room, Kitchen, Eating Area and Foyer. Granite counters in all above ground bathrooms. Gorgeous Finished basement with an additional 1/2 bathroom. 50 Gallon HWH, extra garage fridge, 24 feet circular pool with pool heater stays for buyers to enjoy the summers! Lots of storage in basement, not pictured. Too much to list.
Property Specifics
| Single Family | |
| — | |
| — | |
| 1996 | |
| Full | |
| FIELDSTONE | |
| No | |
| 0.18 |
| Kane | |
| Sugar Ridge | |
| 0 / Not Applicable | |
| None | |
| Public | |
| Public Sewer | |
| 09006990 | |
| 0903202015 |
Nearby Schools
| NAME: | DISTRICT: | DISTANCE: | |
|---|---|---|---|
|
Grade School
Anderson Elementary School |
303 | — | |
|
Middle School
Haines Middle School |
303 | Not in DB | |
|
High School
St Charles North High School |
303 | Not in DB | |
Property History
| DATE: | EVENT: | PRICE: | SOURCE: |
|---|---|---|---|
| 22 Oct, 2015 | Sold | $296,500 | MRED MLS |
| 10 Sep, 2015 | Under contract | $305,900 | MRED MLS |
| — | Last price change | $309,900 | MRED MLS |
| 9 Aug, 2015 | Listed for sale | $309,900 | MRED MLS |
Room Specifics
Total Bedrooms: 4
Bedrooms Above Ground: 4
Bedrooms Below Ground: 0
Dimensions: —
Floor Type: Carpet
Dimensions: —
Floor Type: Carpet
Dimensions: —
Floor Type: Carpet
Full Bathrooms: 4
Bathroom Amenities: Separate Shower,Double Sink,Soaking Tub
Bathroom in Basement: 1
Rooms: Den,Play Room,Recreation Room
Basement Description: Finished
Other Specifics
| 2 | |
| Concrete Perimeter | |
| Asphalt | |
| Deck, Porch, Above Ground Pool, Storms/Screens | |
| Landscaped | |
| 57X126X56X125 | |
| Unfinished | |
| Full | |
| Vaulted/Cathedral Ceilings, Hardwood Floors, First Floor Laundry | |
| Range, Microwave, Dishwasher, Refrigerator, High End Refrigerator, Disposal | |
| Not in DB | |
| Sidewalks, Street Lights, Street Paved | |
| — | |
| — | |
| Wood Burning, Gas Starter |
Tax History
| Year | Property Taxes |
|---|---|
| 2015 | $6,786 |
Contact Agent
Nearby Similar Homes
Nearby Sold Comparables
Contact Agent
Listing Provided By
Supreme Realty, Inc.







