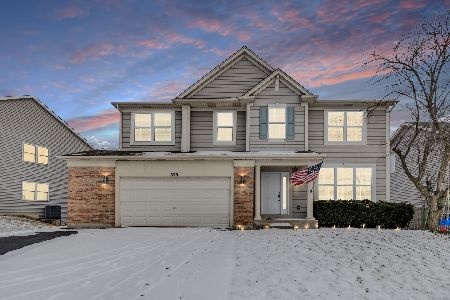870 Camden Lane, South Elgin, Illinois 60177
$260,000
|
Sold
|
|
| Status: | Closed |
| Sqft: | 1,900 |
| Cost/Sqft: | $139 |
| Beds: | 3 |
| Baths: | 3 |
| Year Built: | — |
| Property Taxes: | $6,654 |
| Days On Market: | 2416 |
| Lot Size: | 0,18 |
Description
Welcome to your new home in highly desired ST CHARLES SCHOOLS in District #303! This 3 bedroom+loft home is MOVE-IN READY! Dramatic 2-story entryway and modern hardwood greet you at the door. Formal living room and dining rooms are filled with natural light. Family room continues the hardwood and has sliding door to your large deck. Kitchen is open concept with stainless steel appliances and pantry. Upstairs is the master ensuite with vaulted ceiling, walk-in closet, double sinks and separate shower and soaking tub. The loft space is used as an office and has another entrance into the master bedroom. 2 more bedrooms and full bath as well. The full basement has been finished as a large recreation room, ready for your ideas! There is also a separate workshop and more storage spaces. But your favorite spot is going to be the updated deck along the backside of the home! Multi-level, newly painted and even fresh mulch and sod! Homes do not last long in neighborhood! Come visit today!
Property Specifics
| Single Family | |
| — | |
| — | |
| — | |
| Full | |
| — | |
| No | |
| 0.18 |
| Kane | |
| Sugar Ridge | |
| 0 / Not Applicable | |
| None | |
| Public | |
| Public Sewer | |
| 10423600 | |
| 0903201031 |
Nearby Schools
| NAME: | DISTRICT: | DISTANCE: | |
|---|---|---|---|
|
Grade School
Anderson Elementary School |
303 | — | |
|
Middle School
Haines Middle School |
303 | Not in DB | |
|
High School
St Charles North High School |
303 | Not in DB | |
Property History
| DATE: | EVENT: | PRICE: | SOURCE: |
|---|---|---|---|
| 20 Aug, 2019 | Sold | $260,000 | MRED MLS |
| 22 Jun, 2019 | Under contract | $265,000 | MRED MLS |
| 20 Jun, 2019 | Listed for sale | $265,000 | MRED MLS |
Room Specifics
Total Bedrooms: 3
Bedrooms Above Ground: 3
Bedrooms Below Ground: 0
Dimensions: —
Floor Type: Carpet
Dimensions: —
Floor Type: Carpet
Full Bathrooms: 3
Bathroom Amenities: Separate Shower,Double Sink
Bathroom in Basement: 0
Rooms: Loft,Recreation Room,Workshop
Basement Description: Finished
Other Specifics
| 2 | |
| — | |
| Asphalt | |
| Deck | |
| — | |
| 130X59X130X59 | |
| — | |
| Full | |
| Vaulted/Cathedral Ceilings, Hardwood Floors, Built-in Features, Walk-In Closet(s) | |
| Range, Microwave, Dishwasher, Refrigerator | |
| Not in DB | |
| Sidewalks, Street Lights | |
| — | |
| — | |
| — |
Tax History
| Year | Property Taxes |
|---|---|
| 2019 | $6,654 |
Contact Agent
Nearby Similar Homes
Nearby Sold Comparables
Contact Agent
Listing Provided By
john greene, Realtor







