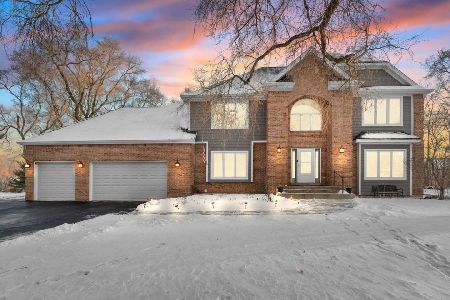430 Wentworth Circle, Cary, Illinois 60013
$358,000
|
Sold
|
|
| Status: | Closed |
| Sqft: | 3,592 |
| Cost/Sqft: | $100 |
| Beds: | 4 |
| Baths: | 3 |
| Year Built: | 2005 |
| Property Taxes: | $12,049 |
| Days On Market: | 3102 |
| Lot Size: | 0,25 |
Description
This beautiful home in the Reserves of Foxford Hills backs to nature, is in move-in condition, located minutes from Rt 14 shopping, Cary Metra, Deerpath Elementary, Cary Jr High and Cary-Grove High School. The main level features an open floor plan with gleaming hardwood floors, large office and spacious living room and dining room perfect for entertaining. The eat in Gourmet kitchen has 42" cherry cabinets, Corian counters, large island, stainless appliances and opens to the two-story family room with stone fireplace. On the second level, you'll enjoy the Romantic Master suite with huge walk-in closet, Sitting room, Fireplace and Gorgeous Master Bath as well as three additional large bedrooms and a beautiful full bath. The full walk out basement has a rough in bath, plenty of room for storage and is ready to be finished. First Floor Laundry and Powder Room, Huge Front Porch and 3 Car Tandem Garage.
Property Specifics
| Single Family | |
| — | |
| Colonial | |
| 2005 | |
| Full,Walkout | |
| ABBEYDALE | |
| No | |
| 0.25 |
| Mc Henry | |
| Foxford Hills | |
| 175 / Annual | |
| Insurance,Other | |
| Public | |
| Public Sewer | |
| 09703269 | |
| 2006427016 |
Nearby Schools
| NAME: | DISTRICT: | DISTANCE: | |
|---|---|---|---|
|
Grade School
Deer Path Elementary School |
26 | — | |
|
Middle School
Cary Junior High School |
26 | Not in DB | |
|
High School
Cary-grove Community High School |
155 | Not in DB | |
Property History
| DATE: | EVENT: | PRICE: | SOURCE: |
|---|---|---|---|
| 27 Dec, 2013 | Sold | $350,000 | MRED MLS |
| 3 Oct, 2013 | Under contract | $359,000 | MRED MLS |
| 13 Sep, 2013 | Listed for sale | $359,000 | MRED MLS |
| 18 Sep, 2017 | Sold | $358,000 | MRED MLS |
| 21 Aug, 2017 | Under contract | $358,000 | MRED MLS |
| 27 Jul, 2017 | Listed for sale | $358,000 | MRED MLS |
Room Specifics
Total Bedrooms: 4
Bedrooms Above Ground: 4
Bedrooms Below Ground: 0
Dimensions: —
Floor Type: Carpet
Dimensions: —
Floor Type: Carpet
Dimensions: —
Floor Type: Carpet
Full Bathrooms: 3
Bathroom Amenities: Whirlpool,Separate Shower,Double Sink
Bathroom in Basement: 0
Rooms: Eating Area,Foyer,Office,Sitting Room
Basement Description: Unfinished,Bathroom Rough-In
Other Specifics
| 3 | |
| Concrete Perimeter | |
| Asphalt | |
| Deck, Porch | |
| Nature Preserve Adjacent,Wooded | |
| 82X150 | |
| Unfinished | |
| Full | |
| Vaulted/Cathedral Ceilings, Hardwood Floors, First Floor Laundry | |
| Double Oven, Microwave, Dishwasher, Refrigerator, Disposal, Stainless Steel Appliance(s) | |
| Not in DB | |
| Clubhouse, Park, Curbs, Sidewalks, Street Lights, Street Paved | |
| — | |
| — | |
| Wood Burning, Gas Log |
Tax History
| Year | Property Taxes |
|---|---|
| 2013 | $13,029 |
| 2017 | $12,049 |
Contact Agent
Nearby Similar Homes
Nearby Sold Comparables
Contact Agent
Listing Provided By
Redfin Corporation






