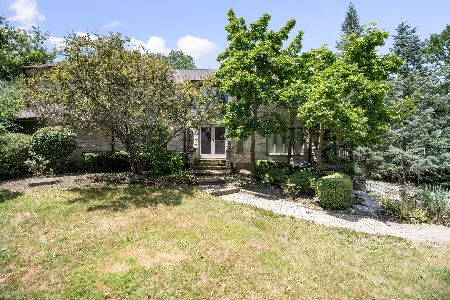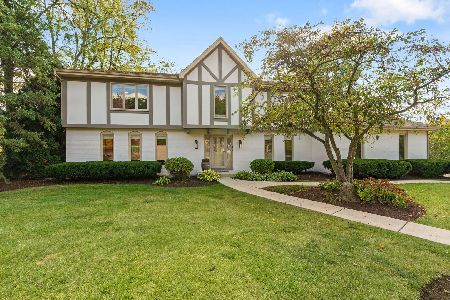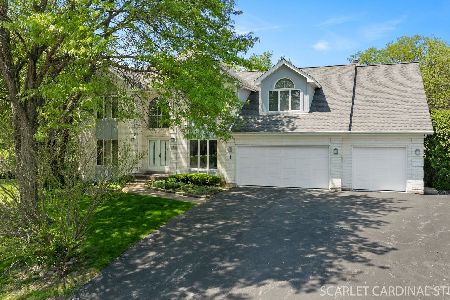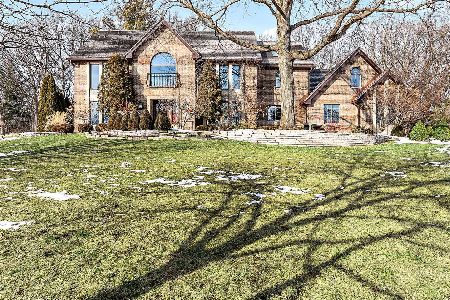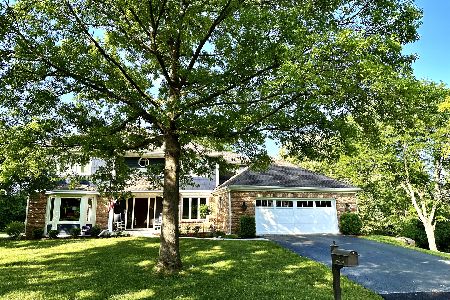430 Westminster Drive, Burr Ridge, Illinois 60527
$545,000
|
Sold
|
|
| Status: | Closed |
| Sqft: | 0 |
| Cost/Sqft: | — |
| Beds: | 4 |
| Baths: | 3 |
| Year Built: | 1986 |
| Property Taxes: | $10,521 |
| Days On Market: | 2728 |
| Lot Size: | 0,51 |
Description
This beautifully updated home on a stunning private 1/2 acre lot features all of today's must haves. Gorgeous kitchen with white cabinets stainless and granite, NEW hardwood floors, family room with cozy fireplace, massive deck to take in the views, over sized living room and dining room make entertaining a breeze. All bedrooms are super sized and have tons of closet space! Master bath features radiant floors. 2nd floor laundry. Finished walkout basement leads to covered patio with new slate accent walls. Professionally landscaped. Massive storage area. All the big ticket items have been done! New roof, windows, deck, furnace, a/c, upgraded insulation and ventilation in the attic, freshly painted and new hardwood floors. Truly move in ready! Coveted Hinsdale South High School! Close to Burr Ridge Center shopping and dining, and 20 min to the city! Come see and LOVE
Property Specifics
| Single Family | |
| — | |
| — | |
| 1986 | |
| Full,Walkout | |
| — | |
| No | |
| 0.51 |
| Du Page | |
| — | |
| 0 / Not Applicable | |
| None | |
| Lake Michigan | |
| Public Sewer | |
| 10038911 | |
| 1001109012 |
Property History
| DATE: | EVENT: | PRICE: | SOURCE: |
|---|---|---|---|
| 16 Oct, 2018 | Sold | $545,000 | MRED MLS |
| 3 Sep, 2018 | Under contract | $569,000 | MRED MLS |
| 2 Aug, 2018 | Listed for sale | $569,000 | MRED MLS |
| 9 Dec, 2025 | Sold | $755,000 | MRED MLS |
| 5 Nov, 2025 | Under contract | $799,000 | MRED MLS |
| — | Last price change | $849,000 | MRED MLS |
| 15 Oct, 2025 | Listed for sale | $849,000 | MRED MLS |
Room Specifics
Total Bedrooms: 4
Bedrooms Above Ground: 4
Bedrooms Below Ground: 0
Dimensions: —
Floor Type: Carpet
Dimensions: —
Floor Type: Carpet
Dimensions: —
Floor Type: Carpet
Full Bathrooms: 3
Bathroom Amenities: Whirlpool,Double Sink
Bathroom in Basement: 0
Rooms: Recreation Room,Deck,Storage
Basement Description: Finished,Exterior Access
Other Specifics
| 2 | |
| — | |
| Concrete | |
| — | |
| Cul-De-Sac | |
| 131X172X130X172 | |
| Pull Down Stair | |
| Full | |
| Hardwood Floors, Heated Floors, Second Floor Laundry | |
| Range, Microwave, Dishwasher, Refrigerator, Bar Fridge, Washer, Dryer, Stainless Steel Appliance(s) | |
| Not in DB | |
| Street Paved | |
| — | |
| — | |
| — |
Tax History
| Year | Property Taxes |
|---|---|
| 2018 | $10,521 |
| 2025 | $12,263 |
Contact Agent
Nearby Similar Homes
Nearby Sold Comparables
Contact Agent
Listing Provided By
d'aprile properties


