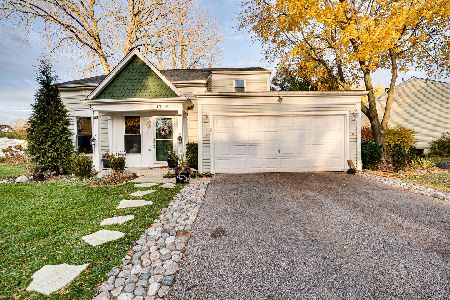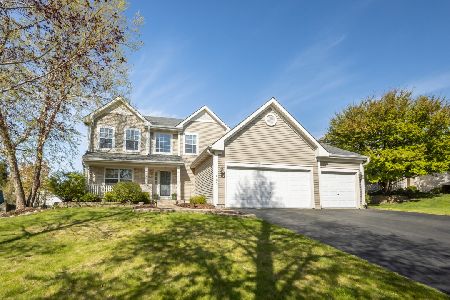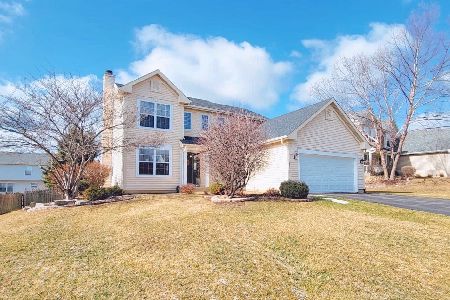430 Winding Canyon Way, Algonquin, Illinois 60102
$319,900
|
Sold
|
|
| Status: | Closed |
| Sqft: | 2,214 |
| Cost/Sqft: | $144 |
| Beds: | 4 |
| Baths: | 3 |
| Year Built: | 2001 |
| Property Taxes: | $7,600 |
| Days On Market: | 2046 |
| Lot Size: | 0,24 |
Description
GORGEOUS UPGRADED Aspen Model... NEUTRAL Paint Palette THROUGHOUT ~ Enter thru the 2 Story Foyer featuring GORGEOUS Hardwood Flooring ~ GOURMET ISLAND KITCHEN boasts 42" Maple Cabinets, Double Ovens, GRANITE Countertops, SS Appliances and an Eat-in area offering UPGRADED Patio door with Plantation Shutters leading to the Deck ~ LARGE FAMILY ROOM for all your entertaining ~ FORMAL DINING ROOM with CUSTOM Trim and Crown Molding ~ Living Room is open and can be used as a home office ~ 1ST FLOOR LAUNDRY features CUSTOM Lockers, Extra Cabinets and CUSTOM Wood Countertop ~ UPDATED POWDER ROOM includes a Wood Shelf and Newer Vanity, Mirror and Lighting ~ Hardwood Flooring throughout the 2nd level and Ceiling Fans in every room ~ Master Suite is perfect with Tray Ceiling, LARGE Walk-in Closet and a REMODELED Luxury BATH ~ FULL FINISHED BASEMENT is perfect for additional entertaining including WET BAR featuring refrigerator, dishwasher and 3 bar stools ~ MEDIA ROOM is awesome with BUILT-INS and an electric wall mounted FIREPLACE ~ PLAYROOM is super cool with a Chalkboard ~ Plus a BONUS ROOM that would be perfect for home office, game room or music room ~ Plus plenty of built in shelving for all your storage ~ The 3 car garage has custom shelving which can stay if desired ~ FENCED BACK YARD and nice sized, NO MAINTENANCE DECK with CUSTOM gate to enjoy the awesome weather! Roof replaced in 2016! NOTHING to do but MOVE IN! and the ALGONQUIN LAKES COMMUNITY offers Walking/Biking paths throughout the neighborhood, parks/playgrounds, basketball courts, baseball fields and even frisbee golf!!! Hurry this one won't LAST!!!--
Property Specifics
| Single Family | |
| — | |
| — | |
| 2001 | |
| Full | |
| ASPEN | |
| No | |
| 0.24 |
| Kane | |
| Algonquin Lakes | |
| 0 / Not Applicable | |
| None | |
| Public | |
| Public Sewer | |
| 10746554 | |
| 0302104015 |
Nearby Schools
| NAME: | DISTRICT: | DISTANCE: | |
|---|---|---|---|
|
Grade School
Algonquin Lake Elementary School |
300 | — | |
|
Middle School
Algonquin Middle School |
300 | Not in DB | |
|
High School
Dundee-crown High School |
300 | Not in DB | |
Property History
| DATE: | EVENT: | PRICE: | SOURCE: |
|---|---|---|---|
| 24 Jun, 2013 | Sold | $253,500 | MRED MLS |
| 2 May, 2013 | Under contract | $260,000 | MRED MLS |
| 1 May, 2013 | Listed for sale | $260,000 | MRED MLS |
| 30 Jul, 2020 | Sold | $319,900 | MRED MLS |
| 21 Jun, 2020 | Under contract | $319,900 | MRED MLS |
| 19 Jun, 2020 | Listed for sale | $319,900 | MRED MLS |
| 22 Jun, 2023 | Sold | $445,000 | MRED MLS |
| 14 May, 2023 | Under contract | $425,000 | MRED MLS |
| 10 May, 2023 | Listed for sale | $425,000 | MRED MLS |
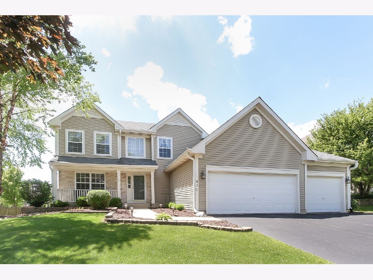
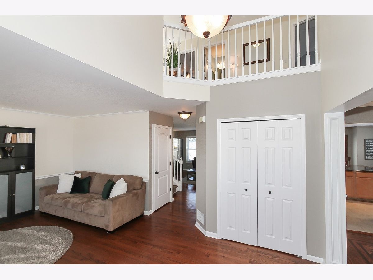
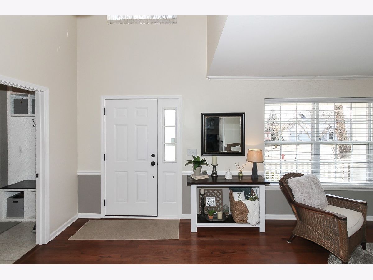
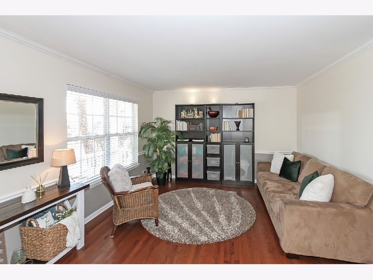
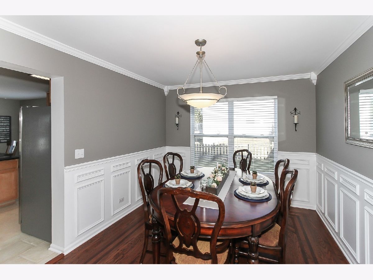
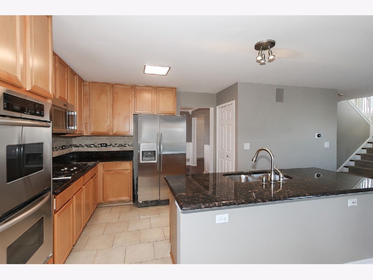
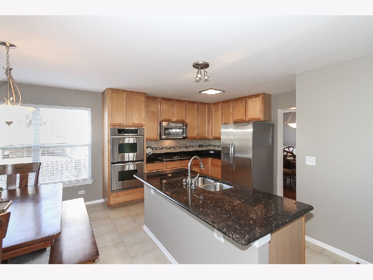
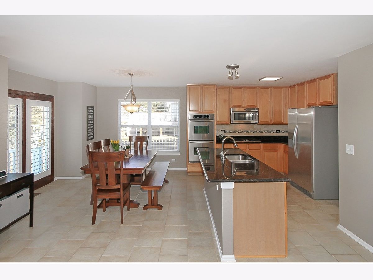
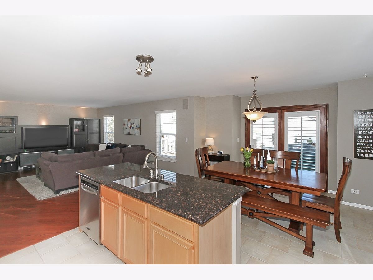
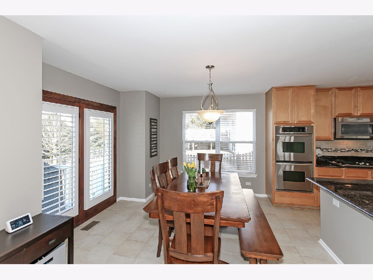
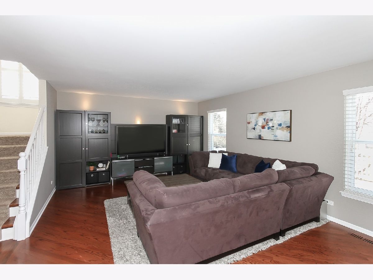
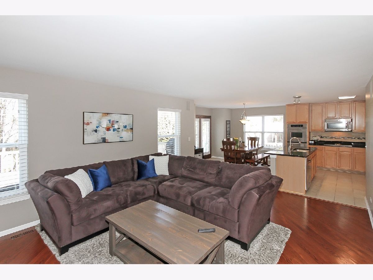
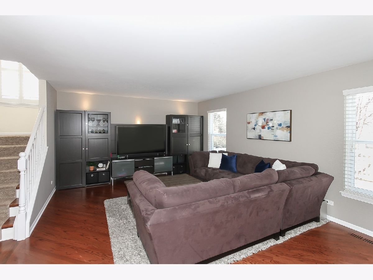
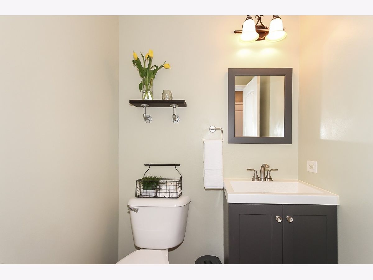
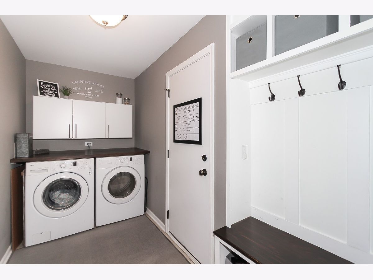
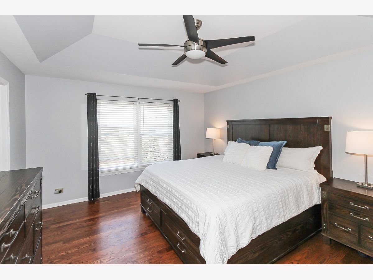
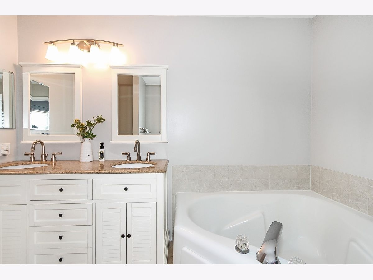
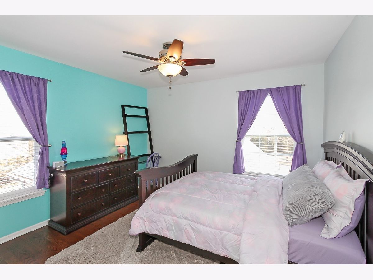
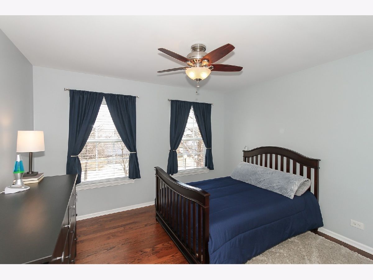
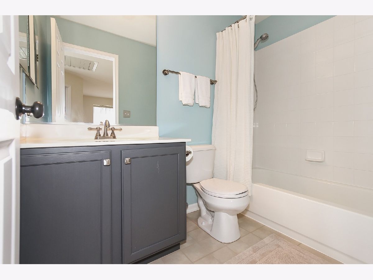
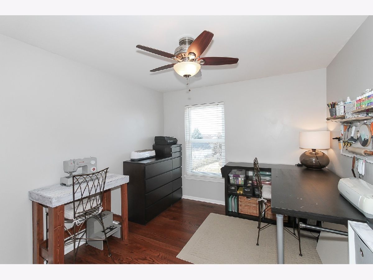
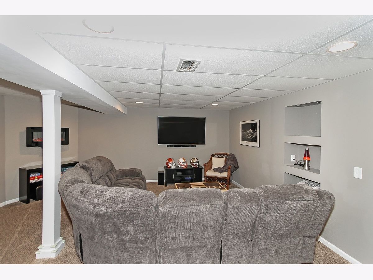
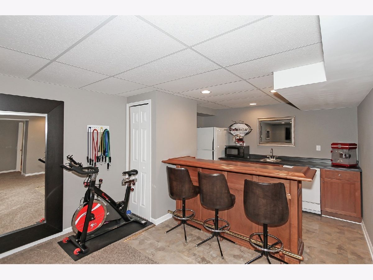
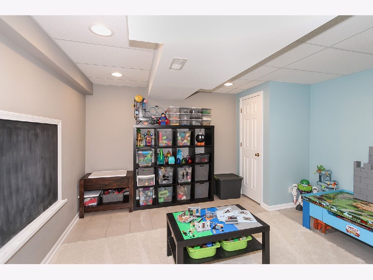
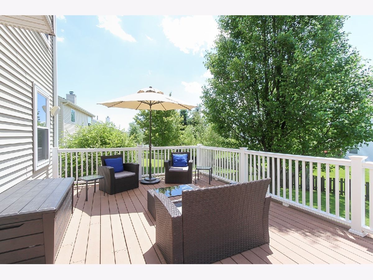
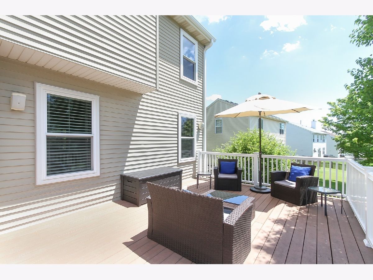
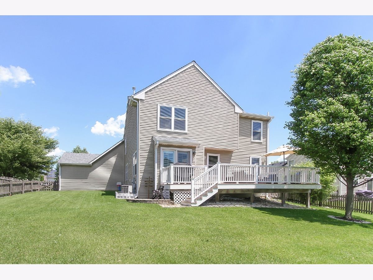
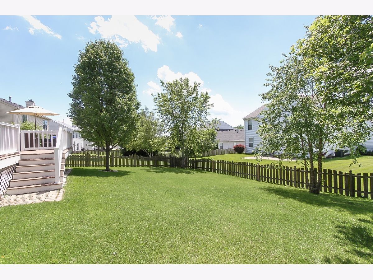
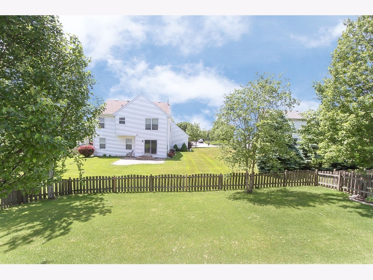
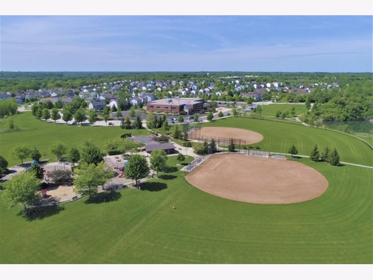
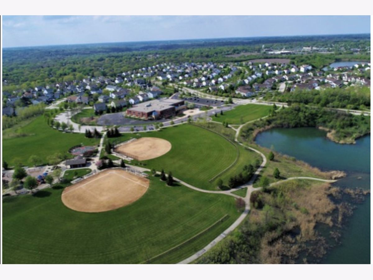
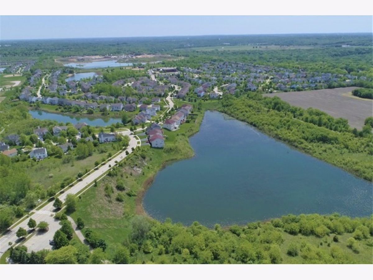
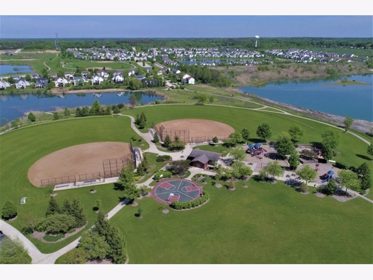
Room Specifics
Total Bedrooms: 4
Bedrooms Above Ground: 4
Bedrooms Below Ground: 0
Dimensions: —
Floor Type: Hardwood
Dimensions: —
Floor Type: Hardwood
Dimensions: —
Floor Type: Hardwood
Full Bathrooms: 3
Bathroom Amenities: Separate Shower,Double Sink,Garden Tub
Bathroom in Basement: 0
Rooms: Eating Area,Office,Media Room,Foyer,Play Room
Basement Description: Finished
Other Specifics
| 3 | |
| Concrete Perimeter | |
| Asphalt | |
| Deck, Porch, Storms/Screens | |
| Fenced Yard | |
| 84 X 134 X 67 X 136 | |
| — | |
| Full | |
| Hardwood Floors, First Floor Laundry, Walk-In Closet(s) | |
| Double Oven, Microwave, Dishwasher, Refrigerator, Washer, Dryer, Disposal, Stainless Steel Appliance(s) | |
| Not in DB | |
| Park, Lake, Curbs, Sidewalks, Street Lights, Street Paved | |
| — | |
| — | |
| — |
Tax History
| Year | Property Taxes |
|---|---|
| 2013 | $6,767 |
| 2020 | $7,600 |
| 2023 | $7,994 |
Contact Agent
Nearby Similar Homes
Nearby Sold Comparables
Contact Agent
Listing Provided By
RE/MAX of Barrington


