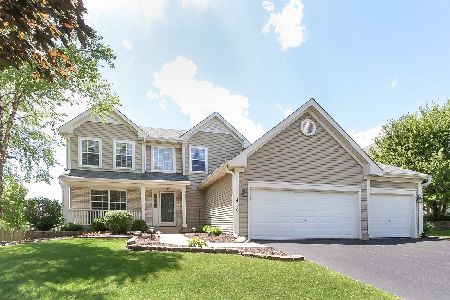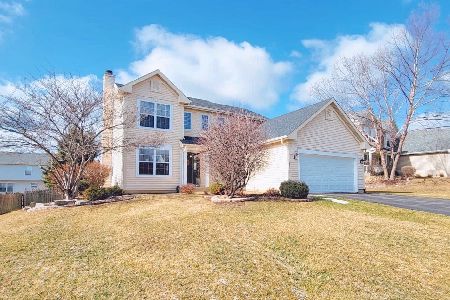430 Winding Canyon Way, Algonquin, Illinois 60102
$253,500
|
Sold
|
|
| Status: | Closed |
| Sqft: | 2,214 |
| Cost/Sqft: | $117 |
| Beds: | 4 |
| Baths: | 3 |
| Year Built: | 2001 |
| Property Taxes: | $6,767 |
| Days On Market: | 4653 |
| Lot Size: | 0,24 |
Description
GORGEOUS! GORGEOUS! GORGEOUS! Aspen model upgraded to the hilt! Site-finished hardwood THRU-OUT! Gourmet kitchen w/high-end stainless, granite, maple. Custom trim including chair rail, crown! Spacious master w/newly renovated lux bath, walk-in closet! Full fin bmt w/built-in wet bar, dishwasher, fridge PLUS an office & play room! Fenced yard w/maint-free composite deck & sprinkler sys. 3-car gar. Elem school in sub.
Property Specifics
| Single Family | |
| — | |
| — | |
| 2001 | |
| Full | |
| ASPEN | |
| No | |
| 0.24 |
| Kane | |
| Algonquin Lakes | |
| 0 / Not Applicable | |
| None | |
| Public | |
| Public Sewer | |
| 08330420 | |
| 0302104015 |
Nearby Schools
| NAME: | DISTRICT: | DISTANCE: | |
|---|---|---|---|
|
Grade School
Algonquin Lake Elementary School |
300 | — | |
|
Middle School
Algonquin Middle School |
300 | Not in DB | |
|
High School
Dundee-crown High School |
300 | Not in DB | |
Property History
| DATE: | EVENT: | PRICE: | SOURCE: |
|---|---|---|---|
| 24 Jun, 2013 | Sold | $253,500 | MRED MLS |
| 2 May, 2013 | Under contract | $260,000 | MRED MLS |
| 1 May, 2013 | Listed for sale | $260,000 | MRED MLS |
| 30 Jul, 2020 | Sold | $319,900 | MRED MLS |
| 21 Jun, 2020 | Under contract | $319,900 | MRED MLS |
| 19 Jun, 2020 | Listed for sale | $319,900 | MRED MLS |
| 22 Jun, 2023 | Sold | $445,000 | MRED MLS |
| 14 May, 2023 | Under contract | $425,000 | MRED MLS |
| 10 May, 2023 | Listed for sale | $425,000 | MRED MLS |
Room Specifics
Total Bedrooms: 4
Bedrooms Above Ground: 4
Bedrooms Below Ground: 0
Dimensions: —
Floor Type: Hardwood
Dimensions: —
Floor Type: Hardwood
Dimensions: —
Floor Type: Hardwood
Full Bathrooms: 3
Bathroom Amenities: Separate Shower,Double Sink,Garden Tub
Bathroom in Basement: 0
Rooms: Eating Area,Foyer,Office,Play Room
Basement Description: Finished
Other Specifics
| 3 | |
| Concrete Perimeter | |
| Asphalt | |
| Deck | |
| Fenced Yard | |
| 10454 | |
| Unfinished | |
| Full | |
| Vaulted/Cathedral Ceilings, Bar-Wet, Hardwood Floors, First Floor Laundry | |
| Double Oven, Microwave, Dishwasher, Refrigerator, Washer, Dryer | |
| Not in DB | |
| Sidewalks, Street Lights, Street Paved | |
| — | |
| — | |
| — |
Tax History
| Year | Property Taxes |
|---|---|
| 2013 | $6,767 |
| 2020 | $7,600 |
| 2023 | $7,994 |
Contact Agent
Nearby Similar Homes
Nearby Sold Comparables
Contact Agent
Listing Provided By
RE/MAX Excels








