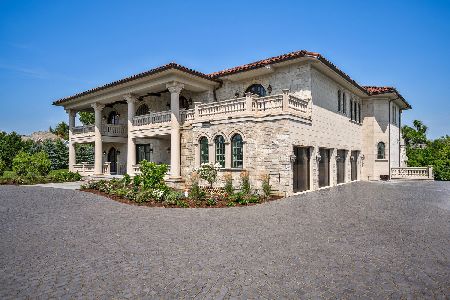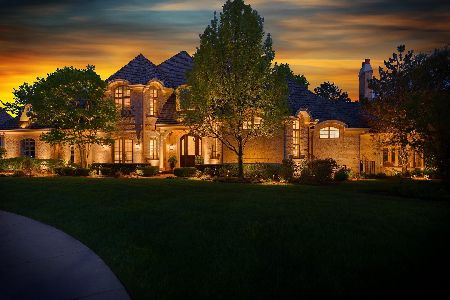434 Woodland Park Court, Hinsdale, Illinois 60521
$1,460,000
|
Sold
|
|
| Status: | Closed |
| Sqft: | 6,300 |
| Cost/Sqft: | $238 |
| Beds: | 4 |
| Baths: | 5 |
| Year Built: | 2010 |
| Property Taxes: | $20,665 |
| Days On Market: | 4914 |
| Lot Size: | 0,35 |
Description
Maintenance free 4/5 BR executive home located on quiet gated cul de sac. 1st flr master, designer fixtures throughout, detailed ceilings, library, 3 season porch w/fp, 41/2 baths. LL with approx 1000 bottle wine cellar, great bar, media area, exercise room, rec area & full bath. 3 car garage w/ paver brick drive. Beautiful hardscapes for entertaining w/patio & extensive landscaping. Bring your sophisticated buyers!
Property Specifics
| Single Family | |
| — | |
| Traditional | |
| 2010 | |
| Full | |
| — | |
| No | |
| 0.35 |
| Du Page | |
| Woodland Park Club | |
| 9000 / Annual | |
| Insurance,Security,Exterior Maintenance,Lawn Care,Snow Removal,Other | |
| Lake Michigan | |
| Public Sewer | |
| 08130344 | |
| 0913405030 |
Nearby Schools
| NAME: | DISTRICT: | DISTANCE: | |
|---|---|---|---|
|
Grade School
Elm Elementary School |
181 | — | |
|
Middle School
Hinsdale Middle School |
181 | Not in DB | |
|
High School
Hinsdale Central High School |
86 | Not in DB | |
Property History
| DATE: | EVENT: | PRICE: | SOURCE: |
|---|---|---|---|
| 16 Aug, 2010 | Sold | $1,700,000 | MRED MLS |
| 9 Jul, 2010 | Under contract | $1,787,000 | MRED MLS |
| — | Last price change | $1,795,000 | MRED MLS |
| 18 Mar, 2009 | Listed for sale | $2,095,000 | MRED MLS |
| 7 Nov, 2013 | Sold | $1,460,000 | MRED MLS |
| 20 Sep, 2013 | Under contract | $1,500,000 | MRED MLS |
| — | Last price change | $1,699,000 | MRED MLS |
| 3 Aug, 2012 | Listed for sale | $1,999,000 | MRED MLS |
| 30 Sep, 2016 | Sold | $1,530,000 | MRED MLS |
| 19 Sep, 2016 | Under contract | $1,698,000 | MRED MLS |
| 20 Jun, 2016 | Listed for sale | $1,775,000 | MRED MLS |
| 27 May, 2022 | Sold | $1,900,000 | MRED MLS |
| 1 May, 2022 | Under contract | $2,200,000 | MRED MLS |
| 27 Apr, 2022 | Listed for sale | $2,200,000 | MRED MLS |
Room Specifics
Total Bedrooms: 4
Bedrooms Above Ground: 4
Bedrooms Below Ground: 0
Dimensions: —
Floor Type: Carpet
Dimensions: —
Floor Type: Carpet
Dimensions: —
Floor Type: Carpet
Full Bathrooms: 5
Bathroom Amenities: Whirlpool,Separate Shower,Steam Shower,Double Sink
Bathroom in Basement: 1
Rooms: Bonus Room,Breakfast Room,Exercise Room,Library,Media Room,Recreation Room,Screened Porch
Basement Description: Finished
Other Specifics
| 3 | |
| — | |
| Brick | |
| Porch Screened, Brick Paver Patio, Storms/Screens | |
| Cul-De-Sac | |
| 81X145X172X132 | |
| — | |
| Full | |
| Vaulted/Cathedral Ceilings, Bar-Wet, Hardwood Floors, First Floor Bedroom, First Floor Laundry, Second Floor Laundry | |
| Double Oven, Range, Microwave, Dishwasher, Refrigerator, Washer, Dryer, Disposal | |
| Not in DB | |
| Street Lights | |
| — | |
| — | |
| Attached Fireplace Doors/Screen, Gas Log, Gas Starter |
Tax History
| Year | Property Taxes |
|---|---|
| 2013 | $20,665 |
| 2016 | $24,106 |
| 2022 | $25,665 |
Contact Agent
Nearby Similar Homes
Nearby Sold Comparables
Contact Agent
Listing Provided By
Coldwell Banker Residential











